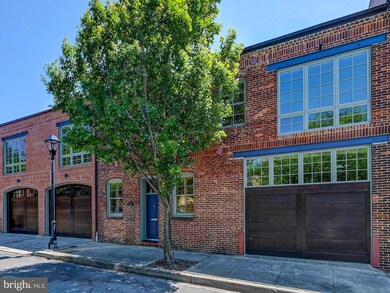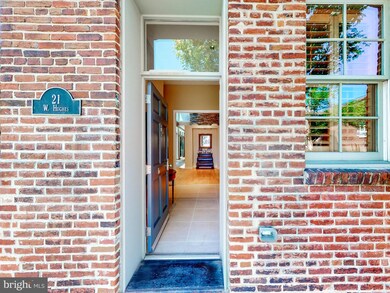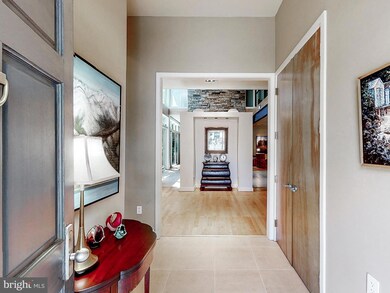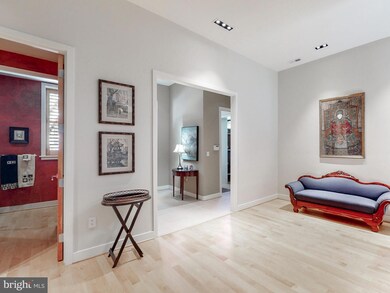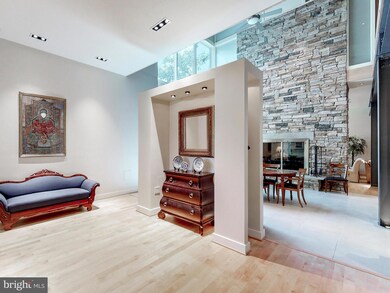
21 W Hughes St Baltimore, MD 21230
Riverside NeighborhoodEstimated Value: $1,213,701
Highlights
- Gourmet Kitchen
- Open Floorplan
- Wood Flooring
- 0.09 Acre Lot
- Contemporary Architecture
- 1-minute walk to Hill Street Park
About This Home
As of October 2023Welcome to 21 W Hughes, perfectly situated where Federal Hill meets Otterbein. Incredibly large, "triple wide" (over 5,000 square feet) loft-style home with an oversize 2-car garage & a private courtyard. Designed by local architect Rebecca Swanston, this classic contemporary home centers around a massive double-sided stone fireplace. The open main level offers a huge dining room space; a deluxe gourmet kitchen with high-end stainless steel appliances and a large wine refrigerator. Two separate living areas overlook a spectacular outdoor oasis! There is also a main floor bedroom and full bath. Upstairs you will find the spacious primary suite with a courtyard view, a large walk-in closet, and a spa bath. This floor also offers 2 additional large bedrooms, 1 with an en suite, and a grand family room. An additional hall bath and convenient laundry room round out this floor. Truly a one of a kind custom home that you won't want to miss.
Last Agent to Sell the Property
Monument Sotheby's International Realty Listed on: 06/01/2023
Townhouse Details
Home Type
- Townhome
Est. Annual Taxes
- $25,804
Year Built
- Built in 2005
Lot Details
- 3,960 Sq Ft Lot
- Ground Rent of $102 semi-annually
- Property is in excellent condition
Parking
- 2 Car Direct Access Garage
- Oversized Parking
- Front Facing Garage
Home Design
- Contemporary Architecture
- Converted Dwelling
- Brick Exterior Construction
Interior Spaces
- 5,010 Sq Ft Home
- Property has 2 Levels
- Open Floorplan
- Wet Bar
- Sound System
- Built-In Features
- Beamed Ceilings
- Brick Wall or Ceiling
- Ceiling height of 9 feet or more
- Ceiling Fan
- Recessed Lighting
- Double Sided Fireplace
- Stone Fireplace
- Window Treatments
- Dining Area
- Wood Flooring
Kitchen
- Gourmet Kitchen
- Built-In Double Oven
- Six Burner Stove
- Cooktop with Range Hood
- Built-In Microwave
- Extra Refrigerator or Freezer
- Dishwasher
- Stainless Steel Appliances
- Upgraded Countertops
- Wine Rack
- Disposal
Bedrooms and Bathrooms
- En-Suite Bathroom
- Walk-In Closet
- Whirlpool Bathtub
Laundry
- Dryer
- Washer
Accessible Home Design
- Level Entry For Accessibility
Utilities
- Forced Air Zoned Heating and Cooling System
- Natural Gas Water Heater
Community Details
- No Home Owners Association
- Federal Hill Historic District Subdivision
Listing and Financial Details
- Tax Lot 066
- Assessor Parcel Number 0322090895 066
Ownership History
Purchase Details
Home Financials for this Owner
Home Financials are based on the most recent Mortgage that was taken out on this home.Purchase Details
Purchase Details
Purchase Details
Purchase Details
Purchase Details
Similar Homes in Baltimore, MD
Home Values in the Area
Average Home Value in this Area
Purchase History
| Date | Buyer | Sale Price | Title Company |
|---|---|---|---|
| Sippel Serra | $1,275,000 | New Line Title | |
| Robinson Thomas E | -- | None Available | |
| Robinson Thomas E | $1,500,000 | -- | |
| Robinson Thomas E | $1,500,000 | -- | |
| Shih Jason N | -- | -- | |
| Wynnewood Enterprises Ltd. | $127,000 | -- |
Mortgage History
| Date | Status | Borrower | Loan Amount |
|---|---|---|---|
| Previous Owner | Sippel Serra | $1,000,000 | |
| Previous Owner | Robinson Thomas E | $500,000 |
Property History
| Date | Event | Price | Change | Sq Ft Price |
|---|---|---|---|---|
| 10/13/2023 10/13/23 | Sold | $1,275,000 | -5.6% | $254 / Sq Ft |
| 06/01/2023 06/01/23 | For Sale | $1,350,000 | -- | $269 / Sq Ft |
Tax History Compared to Growth
Tax History
| Year | Tax Paid | Tax Assessment Tax Assessment Total Assessment is a certain percentage of the fair market value that is determined by local assessors to be the total taxable value of land and additions on the property. | Land | Improvement |
|---|---|---|---|---|
| 2024 | $26,725 | $1,137,833 | $0 | $0 |
| 2023 | $25,728 | $1,095,400 | $450,000 | $645,400 |
| 2022 | $25,804 | $1,093,400 | $0 | $0 |
| 2021 | $25,757 | $1,091,400 | $0 | $0 |
| 2020 | $25,710 | $1,089,400 | $450,000 | $639,400 |
| 2019 | $25,050 | $1,066,533 | $0 | $0 |
| 2018 | $23,032 | $1,043,667 | $0 | $0 |
| 2017 | $22,847 | $1,020,800 | $0 | $0 |
| 2016 | $27,412 | $1,184,000 | $0 | $0 |
| 2015 | $27,412 | $1,109,900 | $0 | $0 |
| 2014 | $27,412 | $949,000 | $0 | $0 |
Agents Affiliated with this Home
-
Cynthia (Cindy) Conklin

Seller's Agent in 2023
Cynthia (Cindy) Conklin
Monument Sotheby's International Realty
(443) 629-0152
51 in this area
89 Total Sales
-
Sally Pfaeffle

Seller Co-Listing Agent in 2023
Sally Pfaeffle
Monument Sotheby's International Realty
(410) 404-2491
26 in this area
67 Total Sales
Map
Source: Bright MLS
MLS Number: MDBA2086662
APN: 0895-066
- 731 S Hanover St
- 23 E Montgomery St
- 911 S Charles St Unit 206
- 2 E Wheeling St Unit 310
- 106 W Montgomery St
- 23 E Wheeling St
- 37 E Wheeling St
- 135 W Hill St
- 109 E Montgomery St
- 1011 Patapsco St
- 110 W Hamburg St
- 122 E Montgomery St
- 10 E Lee St Unit 1209
- 10 E Lee St Unit 2405
- 10 E Lee St Unit 706
- 10 E Lee St Unit 2206
- 10 E Lee St Unit 2302
- 1029 S Hanover St
- 704 William St
- 522 S Hanover St
- 21 W Hughes St
- 25 W Hughes St
- 725 S Hanover St
- 12 W Montgomery St
- 20 W Montgomery St
- 721 S Hanover St
- 727 S Hanover St
- 719 S Hanover St
- 18 W Montgomery St
- 32 W Montgomery St Unit C
- 32 W Montgomery St Unit R5
- 32 W Montgomery St Unit R4
- 32 W Montgomery St Unit R11
- 32 W Montgomery St Unit R9
- 32 W Montgomery St Unit R8
- 32 W Montgomery St Unit R7
- 32 W Montgomery St Unit R6
- 32 W Montgomery St Unit C4
- 729 S Hanover St
- 32 W Montgomery St Unit R10

