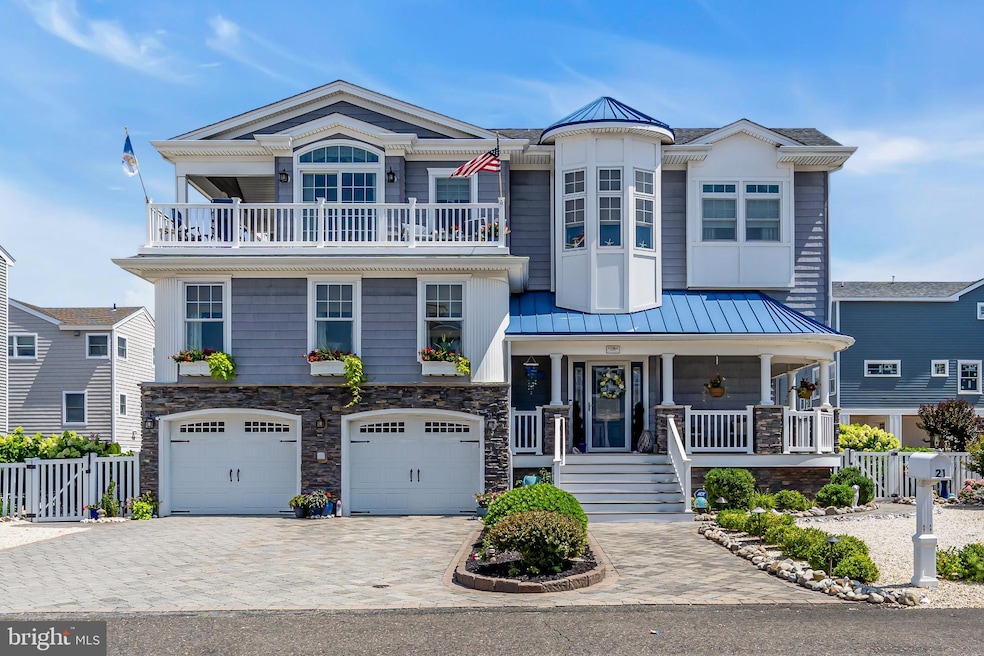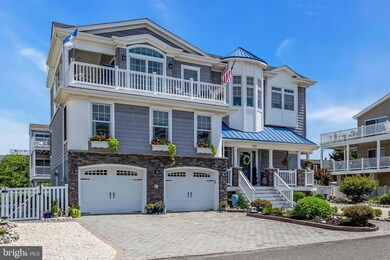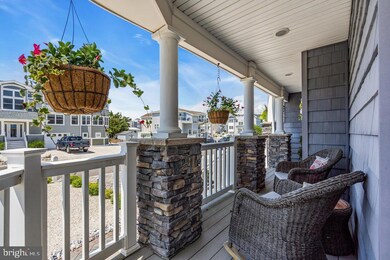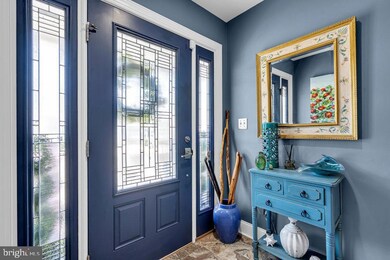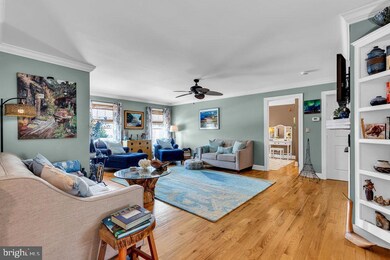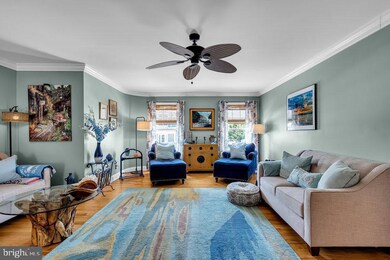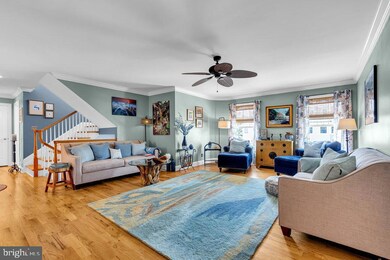
21 W Magnolia Ave Beach Haven, NJ 08008
Long Beach Island NeighborhoodEstimated payment $14,777/month
Highlights
- Very Popular Property
- Pool and Spa
- Building is oceanfront but unit may not have water views
- Ocean View
- Rooftop Deck
- Colonial Architecture
About This Home
**Charming Beach Haven Oasis: Your Dream Home Awaits**
Welcome to your dream retreat in beautiful Beach Haven, New Jersey! This stunning four-bedroom, three-bathroom home offers the perfect blend of coastal charm and modern amenities, ideally situated between the tranquil bay and the sparkling ocean.
As you step inside, you are greeted by an open-concept living space that seamlessly combines elegance and comfort. The spacious living area flows effortlessly into a gourmet kitchen, making it perfect for entertaining family and friends. Large windows flood the space with natural light, creating a warm and inviting atmosphere.Step outside to the screened-in porch, where you can relax and enjoy the gentle sea breeze, or take in the breathtaking views from the expansive rooftop deck. This private oasis is the perfect spot for summer nights, whether you're stargazing or enjoying the sunset over the water.
The home features four generously sized bedrooms, providing ample space for family and guests. The three full bathrooms are beautifully appointed, ensuring everyone has their own retreat for relaxation.
With a convenient two-car garage, you'll have plenty of room for your beach gear and vehicles. Whether you're looking for a permanent residence or a seasonal getaway, this home offers the ultimate beach lifestyle.
Don't miss your chance to own this slice of paradise in Beach Havenwhere every day feels like a vacation!
Listing Agent
Coldwell Banker Realty Spring Lake License #0789694 Listed on: 07/16/2025

Home Details
Home Type
- Single Family
Est. Annual Taxes
- $11,158
Year Built
- Built in 1999 | Remodeled in 2013
Lot Details
- 6,098 Sq Ft Lot
- Lot Dimensions are 80x75
- Building is oceanfront but unit may not have water views
- Property is Fully Fenced
- Private Lot
- Level Lot
- Sprinkler System
- Back Yard
- Property is in excellent condition
- Property is zoned R-35
Parking
- 2 Car Direct Access Garage
- Basement Garage
- Oversized Parking
- Parking Storage or Cabinetry
- Front Facing Garage
- Driveway
Property Views
- Ocean
- Bay
Home Design
- Colonial Architecture
- Reverse Style Home
- Shingle Roof
- Vinyl Siding
- Piling Construction
- HardiePlank Type
Interior Spaces
- Property has 3 Levels
- 1 Elevator
- Ceiling height of 9 feet or more
- 2 Fireplaces
- Gas Fireplace
- Window Treatments
- Sliding Windows
- Window Screens
- Family Room Off Kitchen
- Living Room
- Dining Room
- Den
- Screened Porch
- Storage Room
- Attic
Kitchen
- Oven
- Stove
- Built-In Microwave
- Dishwasher
Flooring
- Wood
- Ceramic Tile
Bedrooms and Bathrooms
- En-Suite Bathroom
- Walk-In Closet
- Walk-in Shower
Laundry
- Laundry Room
- Laundry on main level
- Dryer
- Washer
Basement
- Walk-Out Basement
- Garage Access
Home Security
- Home Security System
- Fire and Smoke Detector
Pool
- Pool and Spa
- Saltwater Pool
- Outdoor Shower
Outdoor Features
- Rooftop Deck
- Screened Patio
- Exterior Lighting
Utilities
- Cooling System Utilizes Natural Gas
- Forced Air Heating and Cooling System
- Underground Utilities
- Tankless Water Heater
- Municipal Trash
Additional Features
- Accessible Elevator Installed
- Flood Risk
Community Details
- No Home Owners Association
- Holgate Subdivision
Listing and Financial Details
- Tax Lot 00025
- Assessor Parcel Number 18-00001 52-00025
Map
Home Values in the Area
Average Home Value in this Area
Tax History
| Year | Tax Paid | Tax Assessment Tax Assessment Total Assessment is a certain percentage of the fair market value that is determined by local assessors to be the total taxable value of land and additions on the property. | Land | Improvement |
|---|---|---|---|---|
| 2024 | $11,083 | $1,249,500 | $642,000 | $607,500 |
| 2023 | $10,396 | $1,249,500 | $642,000 | $607,500 |
| 2022 | $10,396 | $1,249,500 | $642,000 | $607,500 |
| 2021 | $10,071 | $1,249,500 | $642,000 | $607,500 |
| 2020 | $10,329 | $1,039,100 | $546,000 | $493,100 |
| 2019 | $10,422 | $1,039,100 | $546,000 | $493,100 |
| 2018 | $10,110 | $1,039,100 | $546,000 | $493,100 |
| 2017 | $10,013 | $1,023,800 | $546,000 | $477,800 |
| 2016 | $10,095 | $1,023,800 | $546,000 | $477,800 |
| 2015 | $10,084 | $1,023,800 | $546,000 | $477,800 |
| 2014 | $9,839 | $935,900 | $546,000 | $389,900 |
Property History
| Date | Event | Price | Change | Sq Ft Price |
|---|---|---|---|---|
| 07/16/2025 07/16/25 | For Sale | $2,499,999 | -- | -- |
Purchase History
| Date | Type | Sale Price | Title Company |
|---|---|---|---|
| Bargain Sale Deed | $380,000 | Chicago Title Insurance Co |
Mortgage History
| Date | Status | Loan Amount | Loan Type |
|---|---|---|---|
| Open | $145,000 | Credit Line Revolving | |
| Open | $635,000 | New Conventional | |
| Closed | $50,000 | New Conventional | |
| Closed | $637,500 | Adjustable Rate Mortgage/ARM | |
| Closed | $600,000 | Unknown | |
| Closed | $342,000 | No Value Available |
Similar Homes in Beach Haven, NJ
Source: Bright MLS
MLS Number: NJOC2035384
APN: 18-00001-52-00025
- 83 W Tebco Terrace U-C
- 83 W Tebco Terrace Unit E
- 83 W Tebco Terrace Unit D
- 83 W Tebco Terrace U-E
- 12 W Cohasset Rd
- 24 W Carolina Ave
- 4901 S Long Beach Blvd
- 5004 S Long Beach Blvd
- 102 Roosevelt Av Bs37
- 102 W Roosevelt Ave Unit BS27
- 15 W Harding Ave
- 30 W Harding Ave
- 5307 S Long Beach Blvd
- 214 Leeward Ave
- 214 Leeward Ave Unit A
- 310 Kentford Ave Unit EAST
- 5515 S Long Beach Blvd Unit 5
- 404 Iroquois Ave
- 400 Iroquois Ave
- 230 Fairview Ave
- 1 E 29th St
- 130 E 31st St
- 130 E 31st St Unit E
- 7903 Long Beach Blvd Unit A
- 9 Admiral Dr
- 27 Santa Cruz Rd
- 500 E Main St
- 67 Seameadow Dr
- 380 Radio Rd Unit B 6
- 39 Pin Oak Ln
- 190 Oak Ln
- 20 E Goldsborough Ave
- 105 Floyd Ln
- 249 Center St
- 5 Holden St
- 12 E Beardsley Ave
- 3 W Kirkland Ave Unit 3
- 3 W Potomac Dr
- 26 W Thames Rd
- 5 W Susquehanna Dr
