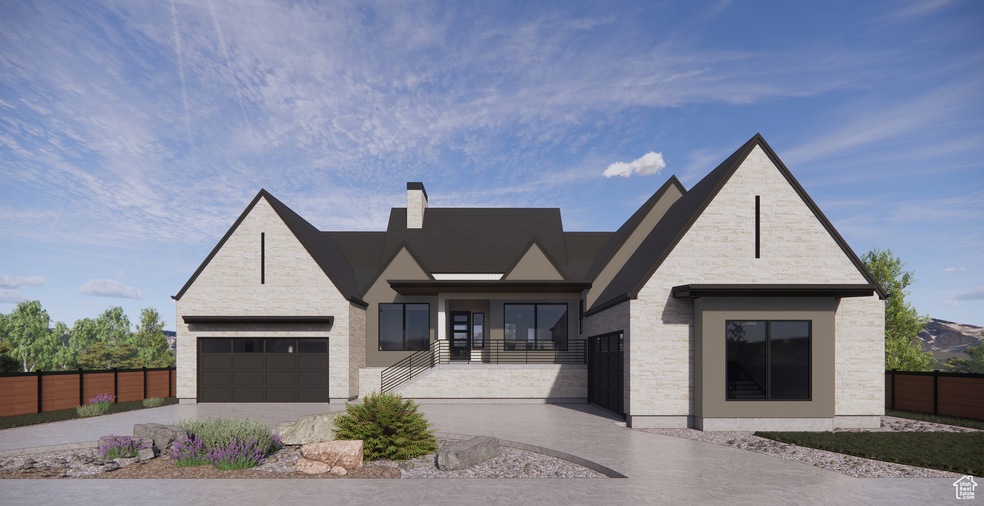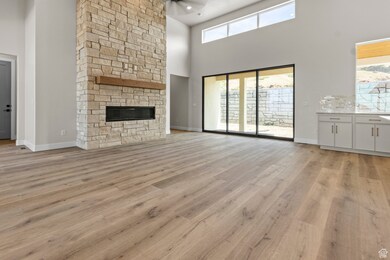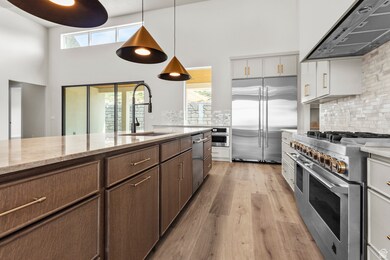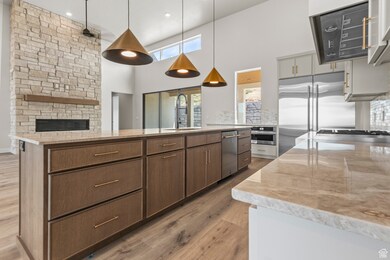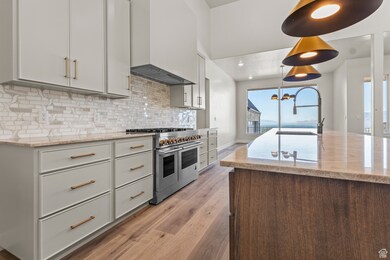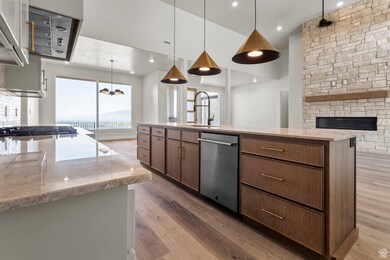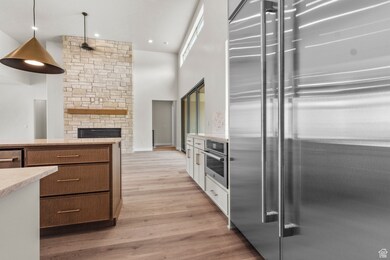21 W Skara Brae Blvd Unit 130 Highland, UT 84003
Estimated payment $7,948/month
Highlights
- New Construction
- Lake View
- Rambler Architecture
- Belmont Elementary Rated A-
- Clubhouse
- Main Floor Primary Bedroom
About This Home
Inverness is open and now selling single family homes and townhomes! Close to schools, shopping, dining, highways and the silicon slopes you can get where you need to be quickly. This home includes a walk out basement, stainless appliances, quartz countertops, laminate flooring, mudroom bench and so much more. This Emerald Elite Dunbar has huge windows to enjoy the valley views. High end finishes include quartzite, tile, custom cabinetry, Jennair appliances and more. Ask me about our generous home warranties, active radon mitigation system and Smart Home package which are all included in this home. $25,000 towards closing costs or rate buy down for using our preferred lender. Actual home may differ in color/material/options. Pictures are of finished homes of the same floor plan and may contain options/upgrades/ decorations/ furnishings not available at the advertised price. No representation or warranties are made regarding school districts and assignments; conduct your own investigation regarding current/future school boundaries. Buyer to verify all information. Sales office hours are Monday, Tuesday, Thursday, Friday, and Saturday from 11:00am-6:00pm. Wednesday from 1:00pm-6:00pm.
Home Details
Home Type
- Single Family
Est. Annual Taxes
- $6,168
Year Built
- Built in 2025 | New Construction
Lot Details
- 0.3 Acre Lot
- Sloped Lot
- Property is zoned Multi-Family
HOA Fees
- $70 Monthly HOA Fees
Parking
- 4 Car Attached Garage
Property Views
- Lake
- Mountain
- Valley
Home Design
- Rambler Architecture
- Pitched Roof
- Stone Siding
- Asphalt
- Stucco
Interior Spaces
- 5,635 Sq Ft Home
- 2-Story Property
- 1 Fireplace
- Double Pane Windows
- Sliding Doors
- Mud Room
- Entrance Foyer
- Great Room
Kitchen
- Double Oven
- Gas Range
- Free-Standing Range
- Range Hood
- Microwave
- Freezer
- Disposal
Flooring
- Carpet
- Laminate
- Tile
Bedrooms and Bathrooms
- 3 Main Level Bedrooms
- Primary Bedroom on Main
- Walk-In Closet
- Bathtub With Separate Shower Stall
Laundry
- Dryer
- Washer
Basement
- Basement Fills Entire Space Under The House
- Exterior Basement Entry
Outdoor Features
- Open Patio
- Porch
Schools
- Belmont Elementary School
- Viewpoint Middle School
- Skyridge High School
Utilities
- Forced Air Heating and Cooling System
- Natural Gas Connected
Listing and Financial Details
- Home warranty included in the sale of the property
- Assessor Parcel Number 71-005-0130
Community Details
Overview
- Fcs Association, Phone Number (801) 256-0465
- Inverness Subdivision
Amenities
- Picnic Area
- Clubhouse
Recreation
- Community Playground
- Community Pool
- Hiking Trails
- Bike Trail
Map
Home Values in the Area
Average Home Value in this Area
Property History
| Date | Event | Price | List to Sale | Price per Sq Ft |
|---|---|---|---|---|
| 11/01/2025 11/01/25 | Price Changed | $1,400,000 | -6.7% | $248 / Sq Ft |
| 10/31/2025 10/31/25 | Pending | -- | -- | -- |
| 09/17/2025 09/17/25 | Price Changed | $1,499,990 | -3.2% | $266 / Sq Ft |
| 08/30/2025 08/30/25 | Price Changed | $1,550,000 | +6.9% | $275 / Sq Ft |
| 08/19/2025 08/19/25 | For Sale | $1,450,000 | 0.0% | $257 / Sq Ft |
| 07/31/2025 07/31/25 | Pending | -- | -- | -- |
| 07/02/2025 07/02/25 | Price Changed | $1,450,000 | +3.6% | $257 / Sq Ft |
| 06/25/2025 06/25/25 | For Sale | $1,400,000 | -- | $248 / Sq Ft |
Source: UtahRealEstate.com
MLS Number: 2094679
- 68 Talisman Ave Unit 185
- 92 Talisman Ave Unit 184
- 77 W Skara Brae Blvd Unit 132
- 4255 N Moray Place Dr Unit 147
- 4247 N Moray Place Dr Unit 146
- 4239 N Moray Place Dr Unit 145
- 12 Greenbank Dr Unit 158
- 4114 N Moray Place Dr Unit 1042
- 4323 N Maple Hollow Blvd Unit 114
- 4323 N Maple Hollow Blvd
- 197 Levengrove Dr Unit 176
- 4309 N Maple Hollow Blvd Unit 115
- 4287 N Maple Hollow Blvd Unit 116
- 4513 N McKechnie Way Unit 1111
- 209 Levengrove Dr Unit 177
- 4543 N McKechnie Way Unit 1116
- 221 Levengrove Dr Unit 178
- 4197 N Maple Hollow Blvd Unit 120
- 319 Glencoe Dr Unit 1094
- 325 Glencoe Dr Unit 1093
