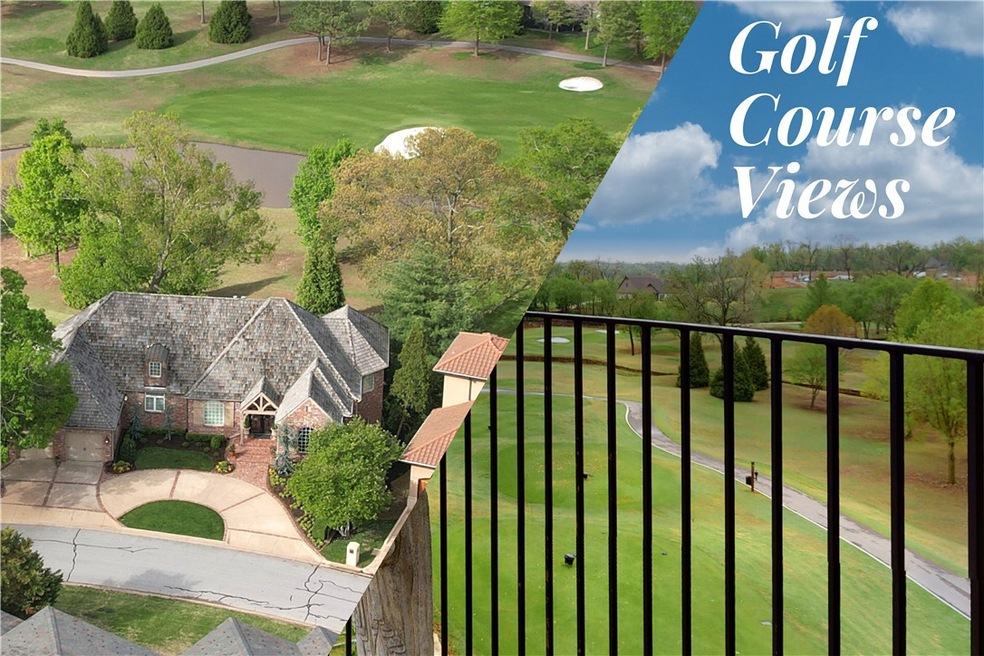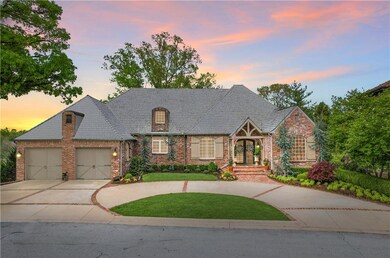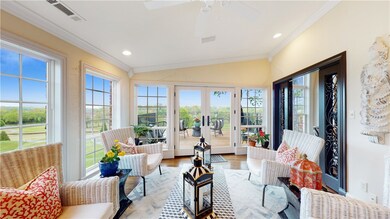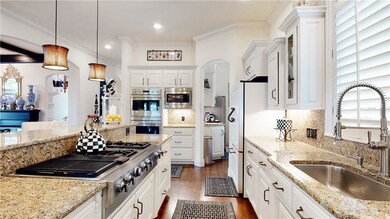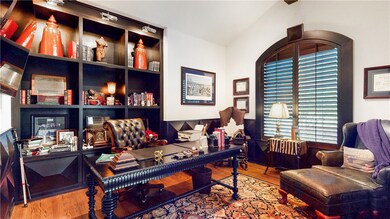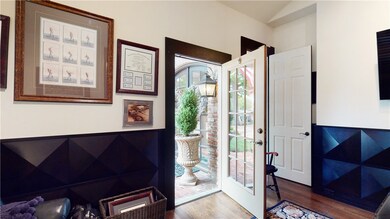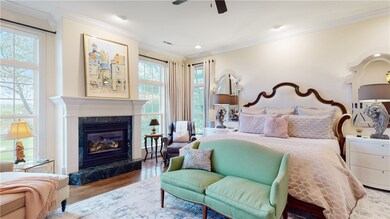
21 W Wimbledon Way Rogers, AR 72758
Highlights
- On Golf Course
- Outdoor Pool
- Clubhouse
- Bright Field Middle School Rated A+
- Gated Community
- Fireplace in Bedroom
About This Home
As of September 2022This beautiful home has 4 bedrooms each with their own bathroom, a large master closet with built-in's, kitchen with butler's pantry, laundry spaces on first and second floor, 4 fireplaces with one being double sided between the dinning room and family room, and 1,700 sq ft (m/l) of storage space with golf cart storage and workshop. This home features a private office with its own outdoor entrance and exit. This allows you to have your clients come into your office without them ever having to go through your home. You will love the beamed and cathedral ceilings, European design elements, and the historical touches with bricks from the Sears bldg in Kansas City used in the home. Relax with beautiful views in your sunroom. Entertain in your downstairs living area with wet bar and wine fridge. With views of 4 different holes on the course, you will love spending time on all three of your backyard patios/decks. Roof recently inspected with 50 years of life remaining. It's time to come view your next home!
Last Agent to Sell the Property
Joshua Hagan Team
eXp Realty NWA Branch
Last Buyer's Agent
Weichert REALTORS - The Griffin Company Springdale License #EB00055642

Home Details
Home Type
- Single Family
Est. Annual Taxes
- $7,410
Year Built
- Built in 1999
Lot Details
- 0.3 Acre Lot
- Property fronts a private road
- On Golf Course
- Landscaped
HOA Fees
Home Design
- European Architecture
- Shake Roof
- Wood Roof
Interior Spaces
- 5,363 Sq Ft Home
- 2-Story Property
- Wet Bar
- Central Vacuum
- Cathedral Ceiling
- Ceiling Fan
- Double Sided Fireplace
- Gas Log Fireplace
- Double Pane Windows
- Vinyl Clad Windows
- Plantation Shutters
- Drapes & Rods
- Family Room with Fireplace
- 4 Fireplaces
- Living Room with Fireplace
- Home Office
- Library
- Workshop
- Sun or Florida Room
- Storage Room
- Washer and Dryer Hookup
- Golf Course Views
Kitchen
- Eat-In Kitchen
- Double Self-Cleaning Oven
- Electric Oven
- Microwave
- Plumbed For Ice Maker
- Dishwasher
- Granite Countertops
- Disposal
Flooring
- Wood
- Carpet
- Ceramic Tile
Bedrooms and Bathrooms
- 4 Bedrooms
- Fireplace in Bedroom
- Walk-In Closet
Finished Basement
- Walk-Out Basement
- Crawl Space
Home Security
- Fire and Smoke Detector
- Fire Sprinkler System
Parking
- 2 Car Attached Garage
- Garage Door Opener
Outdoor Features
- Outdoor Pool
- Deck
- Brick Porch or Patio
Utilities
- Central Heating and Cooling System
- Heating System Uses Gas
- Gas Water Heater
- Phone Available
- Cable TV Available
Listing and Financial Details
- Tax Lot 80
Community Details
Overview
- Pinnacle Subdivision
Amenities
- Shops
- Clubhouse
Recreation
- Golf Course Community
- Tennis Courts
- Community Playground
- Community Pool
Security
- Security Service
- Gated Community
Ownership History
Purchase Details
Home Financials for this Owner
Home Financials are based on the most recent Mortgage that was taken out on this home.Purchase Details
Home Financials for this Owner
Home Financials are based on the most recent Mortgage that was taken out on this home.Purchase Details
Home Financials for this Owner
Home Financials are based on the most recent Mortgage that was taken out on this home.Purchase Details
Purchase Details
Purchase Details
Purchase Details
Purchase Details
Purchase Details
Purchase Details
Map
Similar Homes in the area
Home Values in the Area
Average Home Value in this Area
Purchase History
| Date | Type | Sale Price | Title Company |
|---|---|---|---|
| Warranty Deed | $1,100,000 | -- | |
| Warranty Deed | $820,000 | City Title & Closing Llc | |
| Warranty Deed | $1,050,000 | Etc | |
| Interfamily Deed Transfer | -- | Stewart Title Of Ar Inc | |
| Quit Claim Deed | -- | -- | |
| Warranty Deed | $600,000 | -- | |
| Warranty Deed | $43,000 | -- | |
| Warranty Deed | -- | -- | |
| Warranty Deed | $216,000 | -- | |
| Warranty Deed | $53,000 | -- |
Mortgage History
| Date | Status | Loan Amount | Loan Type |
|---|---|---|---|
| Previous Owner | $823,500 | Adjustable Rate Mortgage/ARM | |
| Previous Owner | $84,000 | New Conventional | |
| Previous Owner | $315,464 | Unknown | |
| Previous Owner | $138,000 | Unknown | |
| Previous Owner | $417,000 | New Conventional | |
| Previous Owner | $586,000 | Unknown |
Property History
| Date | Event | Price | Change | Sq Ft Price |
|---|---|---|---|---|
| 09/29/2022 09/29/22 | Sold | $1,100,000 | -8.3% | $205 / Sq Ft |
| 09/07/2022 09/07/22 | Pending | -- | -- | -- |
| 06/30/2022 06/30/22 | Price Changed | $1,199,000 | -7.7% | $224 / Sq Ft |
| 05/20/2022 05/20/22 | Price Changed | $1,299,000 | -7.1% | $242 / Sq Ft |
| 05/06/2022 05/06/22 | For Sale | $1,399,000 | +70.6% | $261 / Sq Ft |
| 11/19/2018 11/19/18 | Sold | $820,000 | -7.4% | $152 / Sq Ft |
| 10/20/2018 10/20/18 | Pending | -- | -- | -- |
| 04/06/2018 04/06/18 | For Sale | $886,000 | -- | $164 / Sq Ft |
Tax History
| Year | Tax Paid | Tax Assessment Tax Assessment Total Assessment is a certain percentage of the fair market value that is determined by local assessors to be the total taxable value of land and additions on the property. | Land | Improvement |
|---|---|---|---|---|
| 2024 | $9,465 | $263,663 | $45,000 | $218,663 |
| 2023 | $8,605 | $140,830 | $45,000 | $95,830 |
| 2022 | $8,102 | $140,830 | $45,000 | $95,830 |
| 2021 | $7,410 | $140,830 | $45,000 | $95,830 |
| 2020 | $6,796 | $110,510 | $48,000 | $62,510 |
| 2019 | $6,796 | $110,510 | $48,000 | $62,510 |
| 2018 | $6,227 | $106,940 | $48,000 | $58,940 |
| 2017 | $6,280 | $106,940 | $48,000 | $58,940 |
| 2016 | $6,077 | $106,940 | $48,000 | $58,940 |
| 2015 | $7,645 | $125,120 | $39,300 | $85,820 |
| 2014 | $7,295 | $125,120 | $39,300 | $85,820 |
Source: Northwest Arkansas Board of REALTORS®
MLS Number: 1216958
APN: 02-10165-000
- 17 W Wimbledon Way
- 16 W Wimbledon Way
- 0 S Rainbow Rd Unit 1281965
- 4818 S Southgate Estates Cir
- 80 W Champions Blvd
- 4400 S Rainbow Rd
- 62 Champions Blvd
- 0 W Champions Blvd
- 5095 S Strathmore Station Dr
- 5099 S Strathmore Station Dr
- 5213 S 62nd St
- 5101 S 62nd St
- 5314 Stone Bay Ct
- 6809 W Shadow Valley Rd
- 7009 W Inglewood Dr
- 6703 W Turnberry Ct
- 46 W Buckingham Dr
- 2 S Samoset Ct
- 5309 S Promontory Ct
- 19 Razorback Rd
