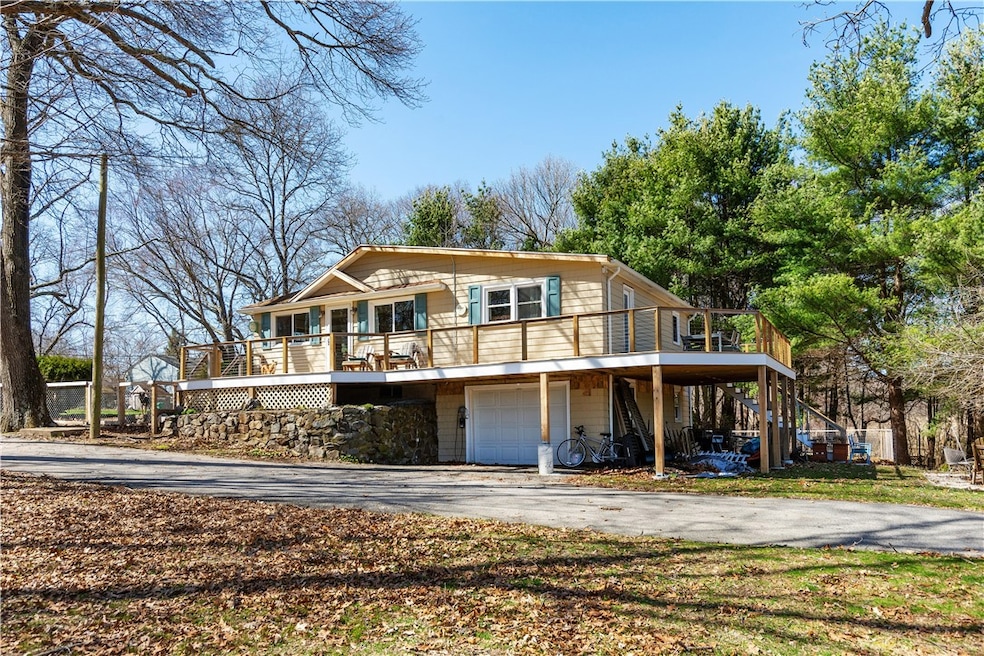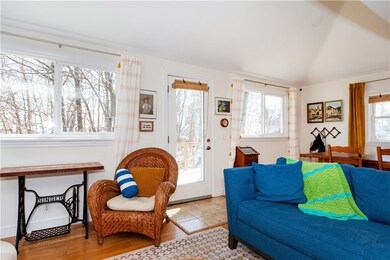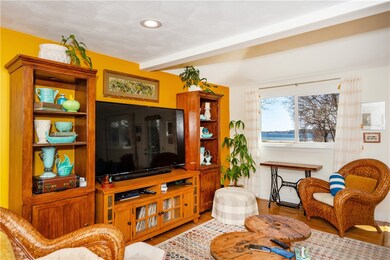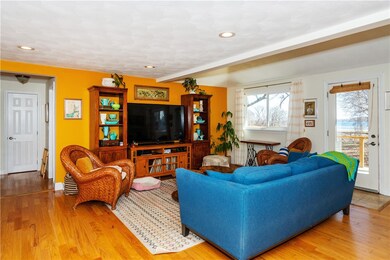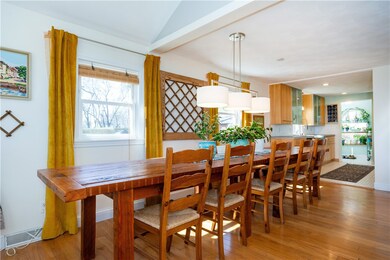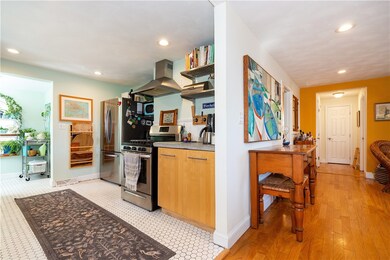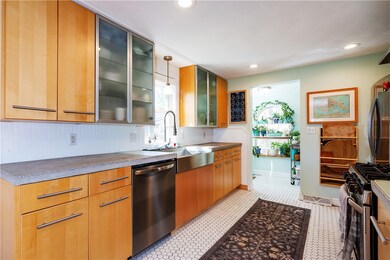
21 Walton Ave Warwick, RI 02886
Nausauket NeighborhoodHighlights
- Beach Front
- Golf Course Community
- Deck
- Marina
- Water Access
- Wood Flooring
About This Home
As of May 2024WOW! What a little slice of heaven. Check out this open concept 3 bed ranch with a picture perfect ocean view. Tucked away on a dead end and set high on an oversized double lot and overlooking a protected wooded wetland and Greenwich bay, you will enjoy endless views and bountiful wildlife. You will also enjoy a secluded beach with access just around the corner! Dry lower level features high ceilings, an integral garage, an awesome workshop, plenty of room for storage and a large partial finished room for easy expansion. The yard also has well established landscaping with loads of perennials.
Current owners recently updated kitchen, bought new appliances, updated bathroom, painted interior, insulated attic and garage, added an Tesla backup battery connected to solar panels(leased) an EV charging line near garage, added a doggy door and Fenced in a huge section of the yard for pets, added a huge garden, and private firepit/seating area, and added a MASSIVE wrap around cedar deck with easy access from living room and Primary suite taking full advantage of the spectacular private scenery. Easy access to schools, shopping, highways, and more.
Last Agent to Sell the Property
BHHS Commonwealth Real Estate License #RES.0041045 Listed on: 04/07/2024

Last Buyer's Agent
BHHS Commonwealth Real Estate License #RES.0041045 Listed on: 04/07/2024

Home Details
Home Type
- Single Family
Est. Annual Taxes
- $3,550
Year Built
- Built in 1925
Lot Details
- 0.29 Acre Lot
- Beach Front
Parking
- 1 Car Attached Garage
Home Design
- Wood Siding
- Concrete Perimeter Foundation
- Clapboard
Interior Spaces
- 1,202 Sq Ft Home
- 2-Story Property
- Workshop
- Storage Room
- Utility Room
- Water Views
- Attic
Kitchen
- Oven
- Range
- Dishwasher
Flooring
- Wood
- Ceramic Tile
Bedrooms and Bathrooms
- 3 Bedrooms
- 1 Full Bathroom
- Bathtub with Shower
Laundry
- Dryer
- Washer
Unfinished Basement
- Basement Fills Entire Space Under The House
- Interior and Exterior Basement Entry
Outdoor Features
- Water Access
- Walking Distance to Water
- Deck
Location
- Property near a hospital
Utilities
- No Cooling
- Forced Air Heating System
- Heating System Uses Gas
- Gas Water Heater
- Cable TV Available
Listing and Financial Details
- Tax Lot 267 & 269
- Assessor Parcel Number 21WALTONAVWARW
Community Details
Overview
- Nausauket Subdivision
Amenities
- Shops
- Restaurant
- Public Transportation
Recreation
- Marina
- Golf Course Community
- Tennis Courts
- Recreation Facilities
Ownership History
Purchase Details
Home Financials for this Owner
Home Financials are based on the most recent Mortgage that was taken out on this home.Purchase Details
Purchase Details
Home Financials for this Owner
Home Financials are based on the most recent Mortgage that was taken out on this home.Purchase Details
Home Financials for this Owner
Home Financials are based on the most recent Mortgage that was taken out on this home.Purchase Details
Similar Homes in Warwick, RI
Home Values in the Area
Average Home Value in this Area
Purchase History
| Date | Type | Sale Price | Title Company |
|---|---|---|---|
| Warranty Deed | $560,000 | None Available | |
| Warranty Deed | $560,000 | None Available | |
| Quit Claim Deed | -- | None Available | |
| Quit Claim Deed | -- | None Available | |
| Quit Claim Deed | -- | None Available | |
| Quit Claim Deed | -- | None Available | |
| Deed | $107,000 | -- | |
| Warranty Deed | $71,000 | -- | |
| Deed | $107,000 | -- | |
| Warranty Deed | $71,000 | -- |
Mortgage History
| Date | Status | Loan Amount | Loan Type |
|---|---|---|---|
| Open | $310,000 | Commercial | |
| Closed | $310,000 | Commercial | |
| Previous Owner | $280,000 | Stand Alone Refi Refinance Of Original Loan | |
| Previous Owner | $203,064 | No Value Available | |
| Previous Owner | $216,100 | No Value Available | |
| Previous Owner | $125,600 | Purchase Money Mortgage |
Property History
| Date | Event | Price | Change | Sq Ft Price |
|---|---|---|---|---|
| 05/24/2024 05/24/24 | Sold | $560,000 | +1.8% | $466 / Sq Ft |
| 04/16/2024 04/16/24 | Pending | -- | -- | -- |
| 04/07/2024 04/07/24 | For Sale | $550,000 | +57.1% | $458 / Sq Ft |
| 04/22/2021 04/22/21 | Sold | $350,000 | +11.1% | $212 / Sq Ft |
| 03/23/2021 03/23/21 | Pending | -- | -- | -- |
| 01/25/2021 01/25/21 | For Sale | $315,000 | -- | $191 / Sq Ft |
Tax History Compared to Growth
Tax History
| Year | Tax Paid | Tax Assessment Tax Assessment Total Assessment is a certain percentage of the fair market value that is determined by local assessors to be the total taxable value of land and additions on the property. | Land | Improvement |
|---|---|---|---|---|
| 2024 | $3,620 | $250,200 | $93,100 | $157,100 |
| 2023 | $3,550 | $250,200 | $93,100 | $157,100 |
| 2022 | $3,476 | $185,600 | $69,700 | $115,900 |
| 2021 | $3,476 | $185,600 | $69,700 | $115,900 |
| 2020 | $3,476 | $185,600 | $69,700 | $115,900 |
| 2019 | $3,476 | $185,600 | $69,700 | $115,900 |
| 2018 | $2,998 | $148,100 | $69,700 | $78,400 |
| 2017 | $2,998 | $148,100 | $69,700 | $78,400 |
| 2016 | $2,998 | $148,100 | $69,700 | $78,400 |
| 2015 | $2,679 | $129,100 | $56,000 | $73,100 |
| 2014 | $2,590 | $129,100 | $56,000 | $73,100 |
| 2013 | $2,555 | $129,100 | $56,000 | $73,100 |
Agents Affiliated with this Home
-
David Mancini

Seller's Agent in 2024
David Mancini
BHHS Commonwealth Real Estate
(401) 741-7216
3 in this area
60 Total Sales
-
Kara Guerette

Seller's Agent in 2021
Kara Guerette
RE/MAX Professionals
(401) 787-0970
1 in this area
48 Total Sales
Map
Source: State-Wide MLS
MLS Number: 1356174
APN: WARW-000367-000269-000000
- 132 Bakers Creek Rd
- 0 Capron Farm Dr
- 190 Capron Farm Dr
- 70 Helen Ave
- 75 Capron Farm Dr
- 509 Buttonwoods Ave
- 280 Long St
- 4 Ellsworth St
- 46 Andrew Comstock Rd
- 0 Shattock Ave
- 325 Inez Ave
- 143 Duncan Rd
- 259 Buttonwoods Ave
- 110 Wethersfield Dr
- 48 Wellington Ave
- 3958 Post Rd Unit 11
- 3976 Post Rd
- 3940 Post Rd Unit 7
- 3940 Post Rd Unit 31
- 3524 W Shore Rd Unit 1003
