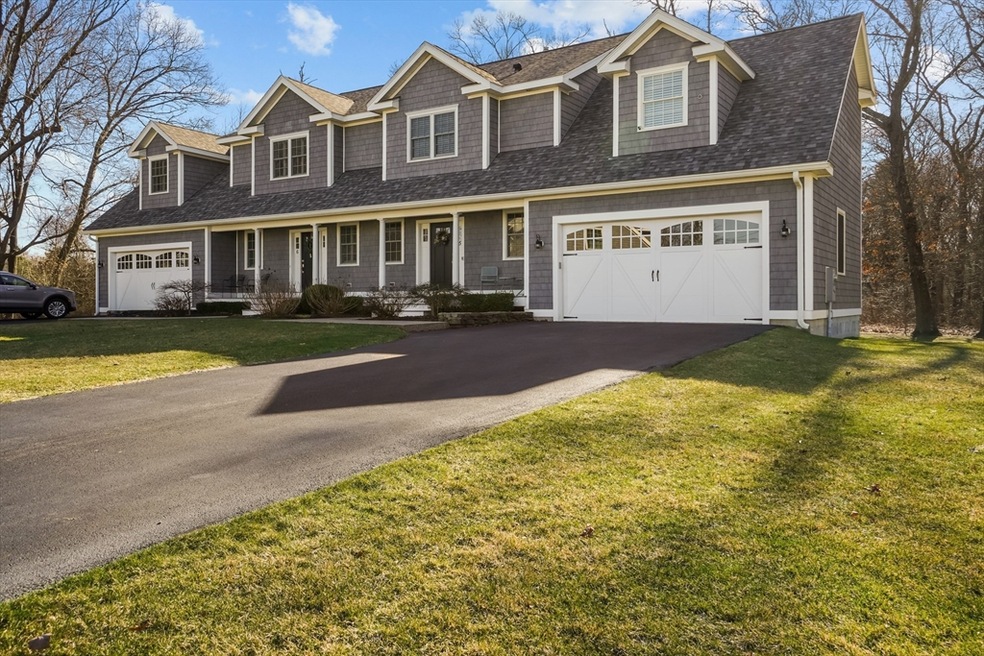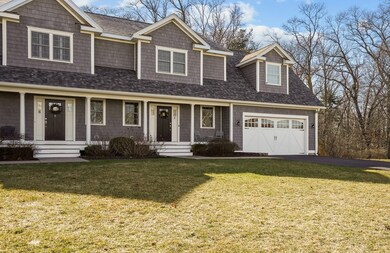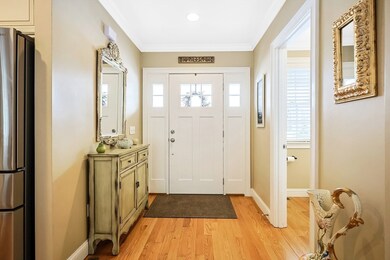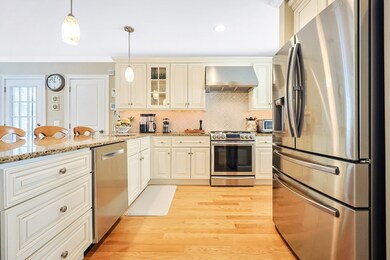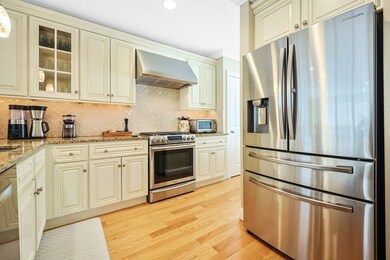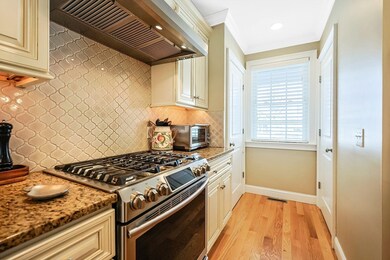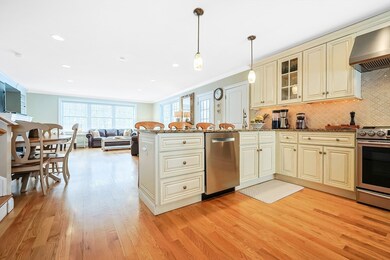21 Warren Ave Unit 5 Seekonk, MA 02771
Monroes-South Seekonk NeighborhoodHighlights
- Marina
- Community Stables
- Open Floorplan
- Golf Course Community
- Medical Services
- Custom Closet System
About This Home
As of May 2025Experience refined living at Simmons Farm Luxury Townhouses! This meticulously designed home offers 3 bedrooms, 2.5 baths, a spacious 2-car garage, and a private outdoor retreat. Thoughtfully crafted with custom upgrades and a well-planned layout, this stunning property delivers both style and functionality. Step into a modern chef’s kitchen, complete with gleaming hardwood floors, elegant stone countertops, energy-efficient stainless steel appliances, and a spacious pantry. The open-concept design flows seamlessly into the bright and inviting living room, featuring a cozy gas fireplace enhanced by a custom wood mantel and built-in shelving. Upstairs, the primary suite is a true sanctuary, boasting cathedral ceilings, an expansive walk-in closet, and a spa-like ensuite with a double vanity, a custom-tiled shower, and a luxurious soaking tub. Live with peace of mind and no exterior maintenance. The annual home owner's insurance is $698/year. NO FLOOD Insurance required.
Townhouse Details
Home Type
- Townhome
Est. Annual Taxes
- $8,122
Year Built
- Built in 2016
Lot Details
- Near Conservation Area
- End Unit
- Stone Wall
- Landscaped Professionally
HOA Fees
- $443 Monthly HOA Fees
Parking
- 2 Car Attached Garage
- Garage Door Opener
- Open Parking
- Off-Street Parking
Home Design
- Frame Construction
- Shingle Roof
Interior Spaces
- 2,190 Sq Ft Home
- 2-Story Property
- Open Floorplan
- Cathedral Ceiling
- Recessed Lighting
- Insulated Windows
- Window Screens
- Insulated Doors
- Living Room with Fireplace
- Basement
- Exterior Basement Entry
Kitchen
- Stove
- Range
- Microwave
- ENERGY STAR Qualified Refrigerator
- ENERGY STAR Qualified Dishwasher
- Stainless Steel Appliances
- Kitchen Island
- Solid Surface Countertops
Flooring
- Wood
- Wall to Wall Carpet
- Ceramic Tile
Bedrooms and Bathrooms
- 3 Bedrooms
- Primary bedroom located on second floor
- Custom Closet System
- Walk-In Closet
- Dual Vanity Sinks in Primary Bathroom
- Soaking Tub
- Bathtub with Shower
- Bathtub Includes Tile Surround
- Separate Shower
Laundry
- Laundry on upper level
- Washer and Gas Dryer Hookup
Eco-Friendly Details
- Energy-Efficient Thermostat
Outdoor Features
- Deck
- Rain Gutters
- Porch
Location
- Property is near public transit
- Property is near schools
Schools
- Seekonk High School
Utilities
- Forced Air Heating and Cooling System
- 2 Cooling Zones
- 2 Heating Zones
- Heating System Uses Natural Gas
- 200+ Amp Service
- Private Sewer
- Cable TV Available
Listing and Financial Details
- Assessor Parcel Number M:0020 B:0000 L:01145,5092974
Community Details
Overview
- Association fees include water, insurance, maintenance structure, ground maintenance, snow removal, trash, reserve funds
- 8 Units
- Simmons Farm Community
Amenities
- Medical Services
- Shops
- Coin Laundry
Recreation
- Marina
- Golf Course Community
- Tennis Courts
- Community Pool
- Park
- Community Stables
- Jogging Path
Pet Policy
- Pets Allowed
Map
Home Values in the Area
Average Home Value in this Area
Property History
| Date | Event | Price | Change | Sq Ft Price |
|---|---|---|---|---|
| 05/16/2025 05/16/25 | Sold | $715,000 | 0.0% | $326 / Sq Ft |
| 04/24/2025 04/24/25 | Pending | -- | -- | -- |
| 03/17/2025 03/17/25 | Price Changed | $715,000 | -1.4% | $326 / Sq Ft |
| 03/06/2025 03/06/25 | Price Changed | $725,000 | -1.4% | $331 / Sq Ft |
| 02/12/2025 02/12/25 | For Sale | $735,000 | +93.4% | $336 / Sq Ft |
| 11/22/2016 11/22/16 | Sold | $380,000 | -2.3% | $185 / Sq Ft |
| 09/18/2016 09/18/16 | Pending | -- | -- | -- |
| 08/31/2016 08/31/16 | For Sale | $389,000 | -- | $190 / Sq Ft |
Tax History
| Year | Tax Paid | Tax Assessment Tax Assessment Total Assessment is a certain percentage of the fair market value that is determined by local assessors to be the total taxable value of land and additions on the property. | Land | Improvement |
|---|---|---|---|---|
| 2025 | $8,037 | $650,800 | $0 | $650,800 |
| 2024 | $7,401 | $599,300 | $0 | $599,300 |
| 2023 | $6,602 | $503,600 | $0 | $503,600 |
| 2022 | $5,652 | $426,700 | $0 | $426,700 |
| 2021 | $5,652 | $416,500 | $0 | $416,500 |
| 2020 | $5,069 | $384,900 | $0 | $384,900 |
| 2019 | $5,027 | $384,900 | $0 | $384,900 |
| 2018 | $5,138 | $384,900 | $0 | $384,900 |
Source: MLS Property Information Network (MLS PIN)
MLS Number: 73334813
APN: 2650020000001145
- 74 Warren Ave
- 1550 Fall River Ave
- 38 Apple Orchard Ln
- 7 Jill Ct
- 17 Marehaven Dr
- 5 Colfall St
- 1705 Wampanoag Trail
- 182 Ferncliffe Rd
- 210 Olney St
- 23 Pine Top Rd
- 0 Olney St
- 14 Airdrie Ct
- 12 Vineland Dr
- 12 Grassy Plain Rd
- 759 Fall River Ave
- 4 Sherbrooke Rd
- 7 Sherbrook Rd
- 1737 Wampanoag Trail
- 22 Summer Dr
- 143 Beverly Rd
