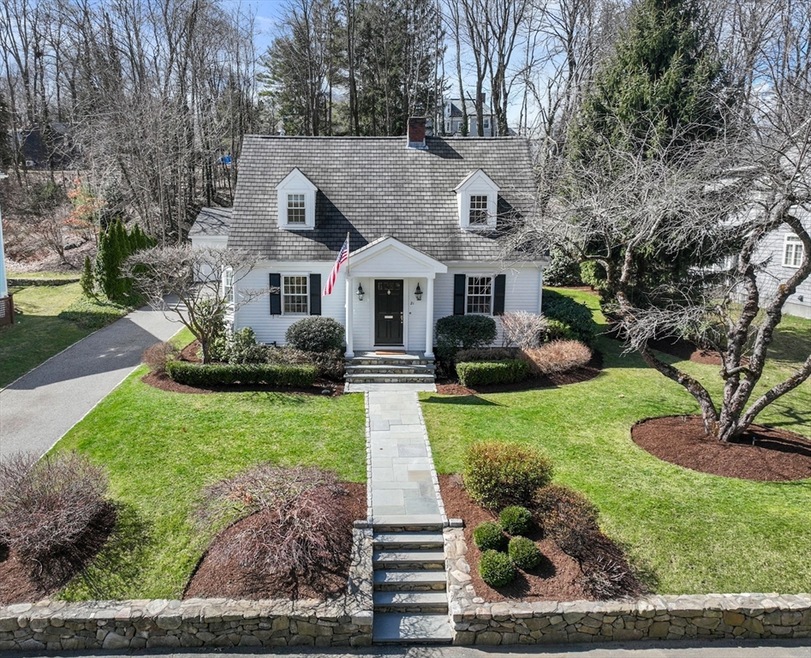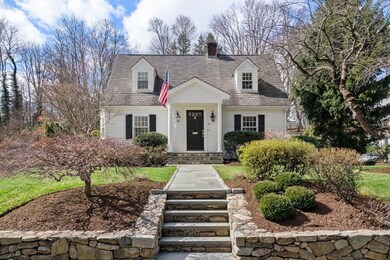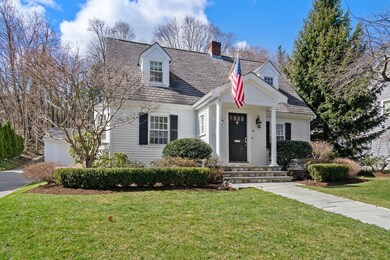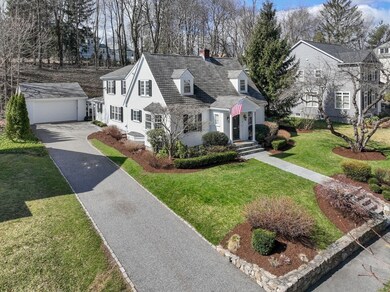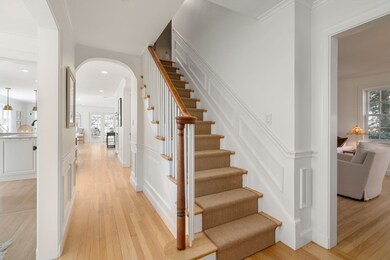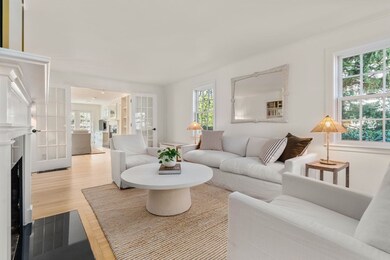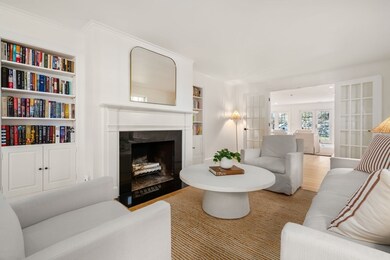
21 Washburn Ave Wellesley Hills, MA 02481
Wellesley Hills NeighborhoodEstimated Value: $2,230,000 - $2,557,000
Highlights
- Open Floorplan
- Custom Closet System
- Landscaped Professionally
- Schofield Elementary School Rated A
- Cape Cod Architecture
- Family Room with Fireplace
About This Home
As of May 2024Timeless yet modern, this picturesque Cape in Poets Corner offers open concept living and plentiful space in an idyllic neighborhood setting. Enter through the welcoming foyer and into a sprawling formal living room with fireplace and built-ins: a perfect gathering space. The elegant dining room is sure to host many warm holidays! Showstopper open concept kitchen, eat-in area & family room provides ideal layout. Styled with restrained elegance, the fireplaced family room has built-ins, desk for homework/work from home and large dining space. Double french doors let the sunlight stream in while displaying private, lush backyard. Gleaming kitchen has big island plus seating at peninsula and many chef's features. Second floor primary retreat has vaulted ceilings, double walk ins & updated bath. Two add'l bedrooms and two full baths complete 2nd floor. Lower level has workout room, office, and playroom. With playground, school and shops all less than 1 mile away, you can have it all!
Last Agent to Sell the Property
Gibson Sotheby's International Realty Listed on: 03/20/2024

Home Details
Home Type
- Single Family
Est. Annual Taxes
- $19,165
Year Built
- Built in 1947
Lot Details
- 0.41 Acre Lot
- Cul-De-Sac
- Landscaped Professionally
- Sprinkler System
- Property is zoned SR15
Parking
- 2 Car Detached Garage
- Parking Storage or Cabinetry
- Side Facing Garage
- Garage Door Opener
- Driveway
- Open Parking
- Off-Street Parking
Home Design
- Cape Cod Architecture
- Frame Construction
- Shingle Roof
- Concrete Perimeter Foundation
Interior Spaces
- 3,745 Sq Ft Home
- Open Floorplan
- Wet Bar
- Wired For Sound
- Crown Molding
- Vaulted Ceiling
- Recessed Lighting
- Decorative Lighting
- Light Fixtures
- Bay Window
- French Doors
- Family Room with Fireplace
- 2 Fireplaces
- Living Room with Fireplace
- Dining Area
- Home Office
- Play Room
- Home Gym
- Home Security System
Kitchen
- Oven
- Range with Range Hood
- Microwave
- Freezer
- Dishwasher
- Wine Refrigerator
- Wine Cooler
- Stainless Steel Appliances
- Kitchen Island
- Solid Surface Countertops
- Disposal
Flooring
- Wood
- Wall to Wall Carpet
- Ceramic Tile
Bedrooms and Bathrooms
- 3 Bedrooms
- Primary bedroom located on second floor
- Custom Closet System
- Walk-In Closet
- Dual Vanity Sinks in Primary Bathroom
Laundry
- Dryer
- Washer
- Sink Near Laundry
Finished Basement
- Basement Fills Entire Space Under The House
- Interior and Exterior Basement Entry
- Laundry in Basement
Outdoor Features
- Bulkhead
- Balcony
- Patio
- Rain Gutters
Location
- Property is near schools
Schools
- Wps Elementary School
- WMS Middle School
- WHS High School
Utilities
- Forced Air Heating and Cooling System
- 2 Cooling Zones
- 2 Heating Zones
- Heating System Uses Natural Gas
- Radiant Heating System
Listing and Financial Details
- Assessor Parcel Number M:044 R:001 S:,258207
Community Details
Overview
- No Home Owners Association
- Poets Corner Subdivision
Recreation
- Park
- Jogging Path
Ownership History
Purchase Details
Home Financials for this Owner
Home Financials are based on the most recent Mortgage that was taken out on this home.Purchase Details
Similar Homes in Wellesley Hills, MA
Home Values in the Area
Average Home Value in this Area
Purchase History
| Date | Buyer | Sale Price | Title Company |
|---|---|---|---|
| Champion Thomas | $1,345,000 | -- | |
| Stone Michael D | $321,000 | -- |
Mortgage History
| Date | Status | Borrower | Loan Amount |
|---|---|---|---|
| Open | Herman Nicholas | $770,000 | |
| Closed | Herman Nicholas | $770,000 | |
| Closed | Champion Thomas | $416,950 | |
| Previous Owner | Stone Michael D | $780,000 | |
| Previous Owner | Stone Michael D | $712,000 | |
| Previous Owner | Stone Dorothy V F | $100,000 | |
| Previous Owner | Freeman Dorothy | $800,000 | |
| Previous Owner | Stone Dorothy Vf | $550,000 | |
| Previous Owner | Stone Dorothy V F | $300,000 | |
| Previous Owner | Stone Michael D | $290,000 | |
| Previous Owner | Stone Michael D | $207,000 |
Property History
| Date | Event | Price | Change | Sq Ft Price |
|---|---|---|---|---|
| 05/10/2024 05/10/24 | Sold | $2,431,000 | +16.0% | $649 / Sq Ft |
| 03/24/2024 03/24/24 | Pending | -- | -- | -- |
| 03/20/2024 03/20/24 | For Sale | $2,095,000 | +55.8% | $559 / Sq Ft |
| 12/29/2015 12/29/15 | Sold | $1,345,000 | +1.5% | $359 / Sq Ft |
| 11/17/2015 11/17/15 | Pending | -- | -- | -- |
| 11/11/2015 11/11/15 | For Sale | $1,325,000 | -- | $354 / Sq Ft |
Tax History Compared to Growth
Tax History
| Year | Tax Paid | Tax Assessment Tax Assessment Total Assessment is a certain percentage of the fair market value that is determined by local assessors to be the total taxable value of land and additions on the property. | Land | Improvement |
|---|---|---|---|---|
| 2025 | $22,513 | $2,190,000 | $1,389,000 | $801,000 |
| 2024 | $19,165 | $1,841,000 | $1,282,000 | $559,000 |
| 2023 | $18,789 | $1,641,000 | $1,144,000 | $497,000 |
| 2022 | $17,555 | $1,503,000 | $989,000 | $514,000 |
| 2021 | $16,415 | $1,397,000 | $883,000 | $514,000 |
| 2020 | $16,149 | $1,397,000 | $883,000 | $514,000 |
| 2019 | $15,353 | $1,327,000 | $813,000 | $514,000 |
| 2018 | $14,579 | $1,220,000 | $746,000 | $474,000 |
| 2017 | $14,396 | $1,221,000 | $747,000 | $474,000 |
| 2016 | $12,907 | $1,091,000 | $734,000 | $357,000 |
| 2015 | $11,456 | $991,000 | $734,000 | $257,000 |
Agents Affiliated with this Home
-
Molly Palmer

Seller's Agent in 2024
Molly Palmer
Gibson Sotheby's International Realty
(508) 269-0002
2 in this area
20 Total Sales
-
Coleman Group
C
Buyer's Agent in 2024
Coleman Group
William Raveis R.E. & Home Services
(617) 642-0205
1 in this area
291 Total Sales
-
Gail Lockberg

Seller's Agent in 2015
Gail Lockberg
Berkshire Hathaway HomeServices Town and Country Real Estate
(781) 389-5428
3 in this area
29 Total Sales
-
J
Buyer's Agent in 2015
Jill Herrick and Julie Scheck
Coldwell Banker Realty - Westwood
Map
Source: MLS Property Information Network (MLS PIN)
MLS Number: 73214445
APN: WELL-000044-000001
- 21 Washburn Ave
- 19 Washburn Ave
- 25 Washburn Ave
- 15 Washburn Ave
- 35 Washburn Ave
- 26 Longfellow Rd
- 21 Tennyson Rd
- 22 Longfellow Rd
- 25 Tennyson Rd
- 17 Tennyson Rd
- 11 Washburn Ave
- 30 Washburn Ave
- 28 Longfellow Rd
- 28 Longfellow Rd
- 28 Longfellow Rd Unit 1
- 15 Tennyson Rd
- 37 Washburn Ave
- 9 Washburn Ave
- 29 Tennyson Rd
- 34 Washburn Ave
