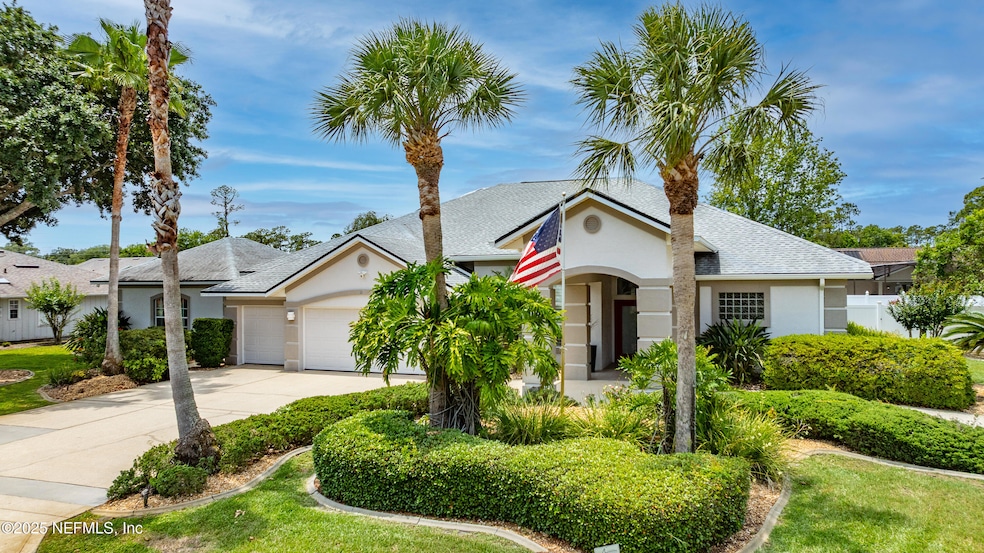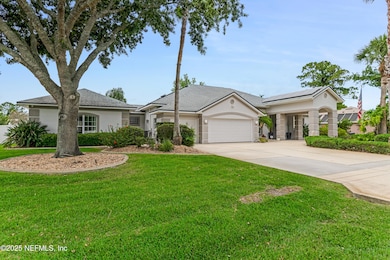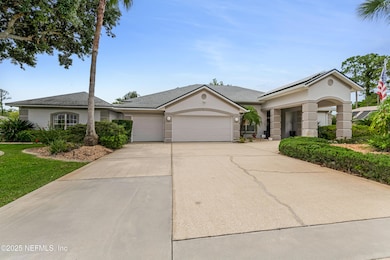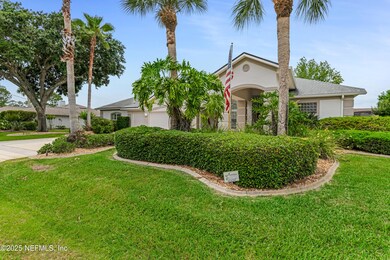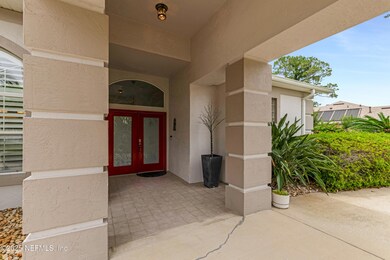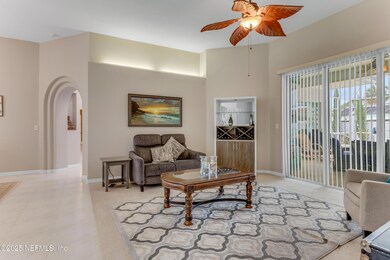
21 Webster Ln Palm Coast, FL 32164
Highlights
- 0.6 Acre Lot
- Vaulted Ceiling
- No HOA
- Open Floorplan
- Traditional Architecture
- Screened Porch
About This Home
As of June 2025Welcome to 21 Webster Ln, an exquisite home nestled in the desirable Pine Lakes neighborhood of Palm Coast. This spacious residence offers four generously sized bedrooms, three bedrooms boasting its own En-suite bathroom, along with an additional full bath and a convenient half bath for the pool area. The Perfect Multi- Generational Living Home.
The heart of the home is the beautifully remodeled modern kitchen, thoughtfully designed with the culinary enthusiast in mind. It seamlessly flows into an open-concept area, combining the eat-in dining space and family room for a harmonious living experience. The family room features a focal gas fireplace with custom-built ins, providing a cozy ambiance perfect for gatherings, complemented by owned propane tanks. For more formal occasions, enjoy the dedicated dining room and living space.
Step outside to your own private paradise. The extensive outdoor covered and screened lanai is adorned with a hand-painted custom mural depicting the,,, the stunning Florida foliage and wildlife. Dive into the heated saltwater pool and spa, or relax in the double-lot yard featuring mature landscaping and gardens, all fully fenced for privacy.
Practicality meets luxury in the three-bay garage, equipped with a utility sink, newer HVAC system, water tank, and a solar home battery that can mitigate up to sixty percent of your home's electricity usage. The property is complete with a water softener and purification system for added comfort.
Parking is a breeze with the grand circular driveway and additional front garage parking, offering ample space for your guests. This home is providing flexible living spaces for everyone.
Discover your dream home in Palm Coast, where elegance meets functionality and convenience.
Last Agent to Sell the Property
BERKSHIRE HATHAWAY HOME SERVICES FLORIDA NETWORK License #3443316 Listed on: 05/23/2025

Last Buyer's Agent
CUR-22538 User
FBS Test Office
Home Details
Home Type
- Single Family
Est. Annual Taxes
- $4,390
Year Built
- Built in 1998
Lot Details
- 0.6 Acre Lot
- Lot Dimensions are 165.4x156
- East Facing Home
- Vinyl Fence
Parking
- 3 Car Garage
- Circular Driveway
- Additional Parking
Home Design
- Traditional Architecture
- Shingle Roof
- Block Exterior
- Stucco
Interior Spaces
- 3,306 Sq Ft Home
- 1-Story Property
- Open Floorplan
- Furnished or left unfurnished upon request
- Vaulted Ceiling
- Ceiling Fan
- Gas Fireplace
- Entrance Foyer
- Family Room
- Living Room
- Dining Room
- Screened Porch
- Security System Leased
Kitchen
- Eat-In Kitchen
- Breakfast Bar
- Electric Oven
- <<microwave>>
- Freezer
- Dishwasher
- Kitchen Island
- Disposal
Flooring
- Carpet
- Tile
Bedrooms and Bathrooms
- 4 Bedrooms
- Split Bedroom Floorplan
- Dual Closets
- Walk-In Closet
- In-Law or Guest Suite
- Bathtub With Separate Shower Stall
Laundry
- Laundry in unit
- Dryer
- Washer
Accessible Home Design
- Accessible Full Bathroom
- Accessibility Features
Eco-Friendly Details
- Solar Water Heater
Outdoor Features
- Saltwater Pool
- Patio
Schools
- Rymfire Elementary School
- Buddy Taylor Middle School
- Flagler Palm Coast High School
Utilities
- Zoned Heating and Cooling
- Heating System Uses Propane
- Heat Pump System
- 200+ Amp Service
- High-Efficiency Water Heater
- Water Softener is Owned
Community Details
- No Home Owners Association
- Pine Lakes Subdivision
Listing and Financial Details
- Assessor Parcel Number 0711317020000700020
Ownership History
Purchase Details
Home Financials for this Owner
Home Financials are based on the most recent Mortgage that was taken out on this home.Purchase Details
Purchase Details
Purchase Details
Home Financials for this Owner
Home Financials are based on the most recent Mortgage that was taken out on this home.Purchase Details
Home Financials for this Owner
Home Financials are based on the most recent Mortgage that was taken out on this home.Purchase Details
Similar Homes in Palm Coast, FL
Home Values in the Area
Average Home Value in this Area
Purchase History
| Date | Type | Sale Price | Title Company |
|---|---|---|---|
| Interfamily Deed Transfer | -- | Attorney | |
| Interfamily Deed Transfer | -- | Attorney | |
| Warranty Deed | $327,900 | Attorney | |
| Interfamily Deed Transfer | -- | Attorney | |
| Warranty Deed | $28,000 | -- |
Mortgage History
| Date | Status | Loan Amount | Loan Type |
|---|---|---|---|
| Previous Owner | $97,563 | Future Advance Clause Open End Mortgage | |
| Previous Owner | $113,000 | Credit Line Revolving |
Property History
| Date | Event | Price | Change | Sq Ft Price |
|---|---|---|---|---|
| 06/27/2025 06/27/25 | Sold | $634,000 | 0.0% | $192 / Sq Ft |
| 05/25/2025 05/25/25 | Pending | -- | -- | -- |
| 05/23/2025 05/23/25 | For Sale | $634,000 | +93.4% | $192 / Sq Ft |
| 04/12/2013 04/12/13 | Sold | $327,900 | -5.0% | $99 / Sq Ft |
| 02/28/2013 02/28/13 | Pending | -- | -- | -- |
| 09/24/2012 09/24/12 | For Sale | $345,000 | -- | $104 / Sq Ft |
Tax History Compared to Growth
Tax History
| Year | Tax Paid | Tax Assessment Tax Assessment Total Assessment is a certain percentage of the fair market value that is determined by local assessors to be the total taxable value of land and additions on the property. | Land | Improvement |
|---|---|---|---|---|
| 2024 | $4,286 | $282,290 | -- | -- |
| 2023 | $4,286 | $274,068 | $0 | $0 |
| 2022 | $4,243 | $265,697 | $0 | $0 |
| 2021 | $4,195 | $257,958 | $0 | $0 |
| 2020 | $4,194 | $254,398 | $0 | $0 |
| 2019 | $4,130 | $248,678 | $0 | $0 |
| 2018 | $4,114 | $244,041 | $0 | $0 |
| 2017 | $3,983 | $237,215 | $0 | $0 |
| 2016 | $3,891 | $232,336 | $0 | $0 |
| 2015 | $3,893 | $230,721 | $0 | $0 |
| 2014 | $3,911 | $228,890 | $0 | $0 |
Agents Affiliated with this Home
-
Onnalee Ricci

Seller's Agent in 2025
Onnalee Ricci
BERKSHIRE HATHAWAY HOME SERVICES FLORIDA NETWORK
(585) 905-8374
46 in this area
112 Total Sales
-
TIMOTHY RICCI

Seller Co-Listing Agent in 2025
TIMOTHY RICCI
BERKSHIRE HATHAWAY HOME SERVICES FLORIDA NETWORK
(585) 739-7709
32 in this area
57 Total Sales
-
C
Buyer's Agent in 2025
CUR-22538 User
FBS Test Office
-
Tim Kennelly
T
Seller's Agent in 2013
Tim Kennelly
REALTY EXECUTIVES OCEANSIDE
(386) 864-5288
77 in this area
89 Total Sales
-
T
Buyer's Agent in 2013
THOMAS MCDONNELL
CINNAMON BEACH REALTY
Map
Source: realMLS (Northeast Florida Multiple Listing Service)
MLS Number: 2089341
APN: 07-11-31-7020-00070-0020
- 1 Wembley Place
- 68 Webster Ln
- 50 Lafayette Ln
- 23 Weymouth Ln
- 33 Weymouth Ln
- 28 Lafayette Ln
- 7 Gaston Place
- 10 Chatham Place
- 21 Weymouth Ln
- 26 Chatham Place
- 8 Village Cir
- 6 Sutton Ct
- 13 Webelo Place
- 63 Wellstream Ln
- 41 Village Cir
- 309 Wellington Dr
- 8 Wagner Place
- 7 Lago Vista Place
- 9 Weller Ln
- 168 Wellington Dr
