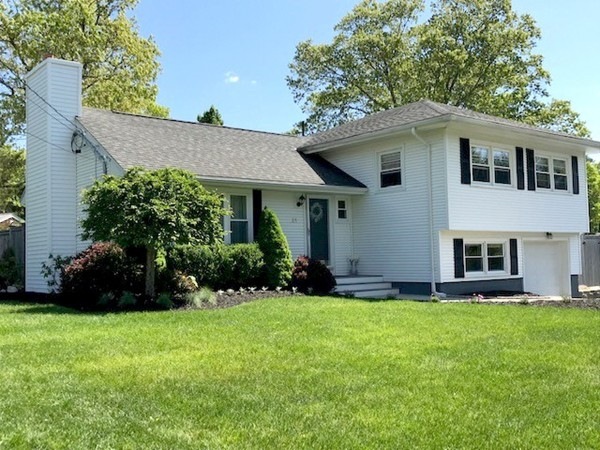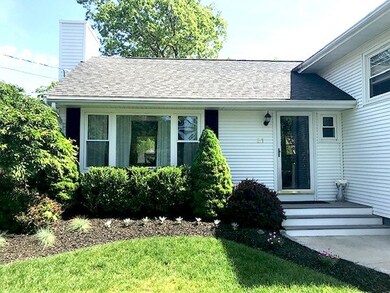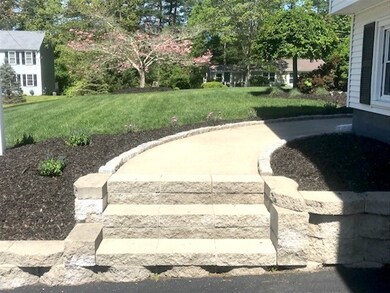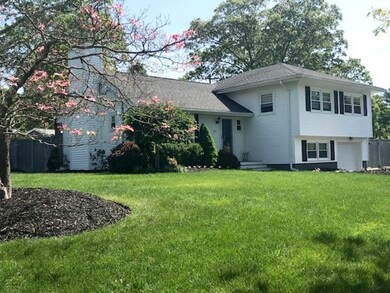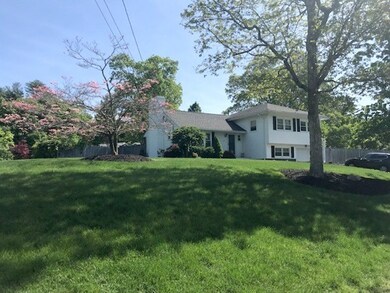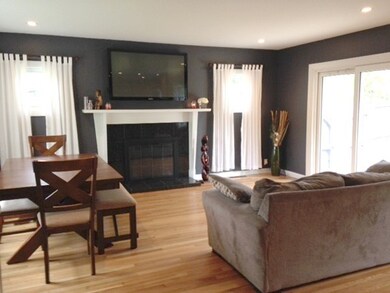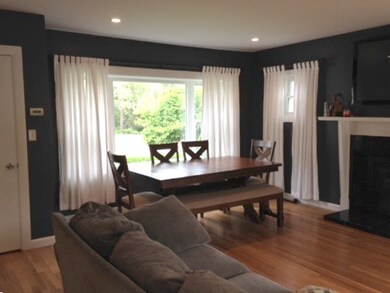
21 Westerly Ave Kingston, MA 02364
Estimated Value: $583,000 - $624,000
Highlights
- Heated Pool
- Wood Flooring
- Patio
- Landscaped Professionally
- Fenced Yard
- Forced Air Heating System
About This Home
As of July 2019Pretty multi level home is one of a kind on a corner lot in convenient neighborhood close to schools. Several years ago septic, shed, roof, windows, heating system, kitchen, baths and inground pool were added and/or renovated. Granite and stainless in kitchen. Hardwood on main level and bedrooms. Great floor plan for living and entertaining. Heated pool with solar cover, yard is totally fenced and offers two separate patio areas for rest and relaxation. Two ‘Other†rooms create potential for your needs.
Last Buyer's Agent
Jeffrey Sousa
Berkshire Hathaway Home Services - Mel Antonio Real Estate License #451502453
Home Details
Home Type
- Single Family
Est. Annual Taxes
- $6,169
Year Built
- Built in 1960
Lot Details
- Fenced Yard
- Landscaped Professionally
- Sprinkler System
- Property is zoned 1010
Parking
- 1 Car Garage
Kitchen
- Range
- Microwave
- Dishwasher
Flooring
- Wood
- Wall to Wall Carpet
- Tile
Outdoor Features
- Heated Pool
- Patio
- Storage Shed
- Rain Gutters
Utilities
- Forced Air Heating System
- Heating System Uses Oil
- Water Holding Tank
- Sewer Inspection Required for Sale
- Private Sewer
- Cable TV Available
Additional Features
- Basement
Listing and Financial Details
- Assessor Parcel Number 0002-0041
Ownership History
Purchase Details
Home Financials for this Owner
Home Financials are based on the most recent Mortgage that was taken out on this home.Purchase Details
Purchase Details
Home Financials for this Owner
Home Financials are based on the most recent Mortgage that was taken out on this home.Similar Homes in Kingston, MA
Home Values in the Area
Average Home Value in this Area
Purchase History
| Date | Buyer | Sale Price | Title Company |
|---|---|---|---|
| Sousa Kevin | $420,000 | -- | |
| 21 Westerly Avenue Rt | -- | -- | |
| Bowers Michael D | $290,000 | -- |
Mortgage History
| Date | Status | Borrower | Loan Amount |
|---|---|---|---|
| Open | Sousa Jamie M | $62,000 | |
| Open | Sousa Kevin | $401,750 | |
| Closed | Sousa Kevin | $399,000 | |
| Previous Owner | Ackerman Mary L | $275,500 | |
| Previous Owner | Ackerman Mary L | $37,566 |
Property History
| Date | Event | Price | Change | Sq Ft Price |
|---|---|---|---|---|
| 07/29/2019 07/29/19 | Sold | $420,000 | -2.3% | $217 / Sq Ft |
| 06/07/2019 06/07/19 | Pending | -- | -- | -- |
| 05/24/2019 05/24/19 | For Sale | $429,900 | -- | $222 / Sq Ft |
Tax History Compared to Growth
Tax History
| Year | Tax Paid | Tax Assessment Tax Assessment Total Assessment is a certain percentage of the fair market value that is determined by local assessors to be the total taxable value of land and additions on the property. | Land | Improvement |
|---|---|---|---|---|
| 2025 | $6,169 | $475,600 | $205,800 | $269,800 |
| 2024 | $6,049 | $475,900 | $205,800 | $270,100 |
| 2023 | $5,921 | $443,200 | $205,800 | $237,400 |
| 2022 | $5,584 | $383,000 | $182,400 | $200,600 |
| 2021 | $5,517 | $343,100 | $169,900 | $173,200 |
| 2020 | $5,143 | $315,900 | $169,900 | $146,000 |
| 2019 | $4,900 | $297,700 | $169,900 | $127,800 |
| 2018 | $4,866 | $295,800 | $169,900 | $125,900 |
| 2017 | $4,716 | $285,800 | $161,900 | $123,900 |
| 2016 | $4,374 | $248,400 | $153,200 | $95,200 |
| 2015 | $4,208 | $248,400 | $153,200 | $95,200 |
| 2014 | $4,013 | $240,600 | $148,100 | $92,500 |
Agents Affiliated with this Home
-
Deborah Glass

Seller's Agent in 2019
Deborah Glass
Century 21 Classic Gold
(508) 423-2025
1 in this area
19 Total Sales
-
J
Buyer's Agent in 2019
Jeffrey Sousa
Berkshire Hathaway Home Services - Mel Antonio Real Estate
Map
Source: MLS Property Information Network (MLS PIN)
MLS Number: 72506211
APN: KING-000002-000041
- 9 Sheridan Dr
- 2 Westerly Ave
- 56 & 60 Prince Way
- 32 Little Brook Rd
- 25 Little Brook Rd
- 18 Oakland Square
- 10 Jaclyn Ln Unit 10
- 3 Oakland Square
- 48 Grove St
- 61 West St
- 57 Brandeis Cir
- 10 Plain St
- 80 Pine St
- 84 Old Mill Rd
- 170 Lake Shore Dr
- 803 Center St
- 286 Valley St
- 105 Twin Lakes Dr
- 1 Blueberryhill Rd
- 4 Morgans Way
- 21 Westerly Ave
- 14 White Pine Ln
- 17 Westerly Ave
- 22 Westerly Ave
- 20 Westerly Ave
- 12 White Pine Ln
- 27 Country Way
- 18 Westerly Ave
- 13 White Pine Ln
- 25 Country Way
- 15 Westerly Ave
- 16 Westerly Ave
- 10 White Pine Ln
- 289 Pembroke St
- 297 Pembroke St
- 14 Country Way
- 14 Country Way
- 11 White Pine Ln
- 23 Country Way
- 14 Westerly Ave
