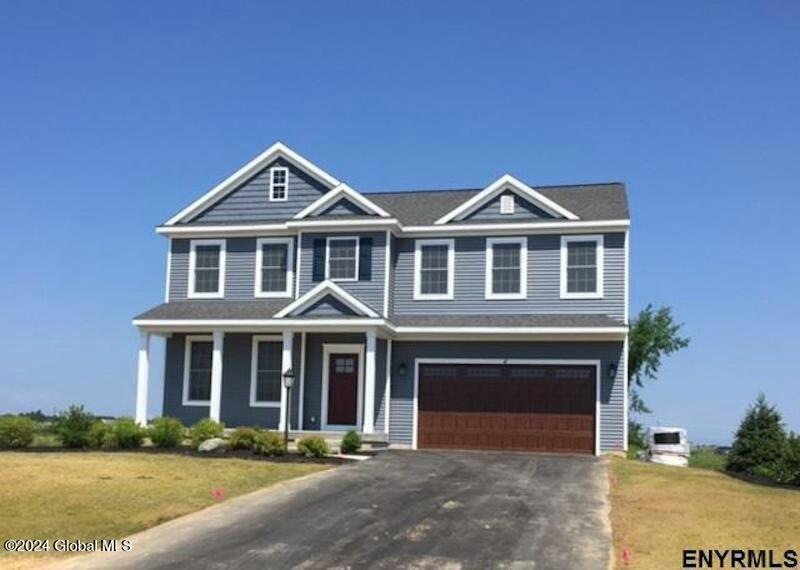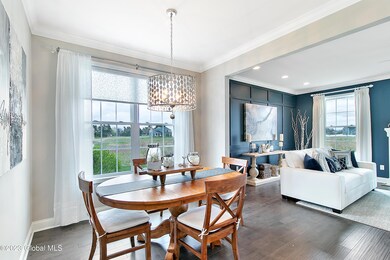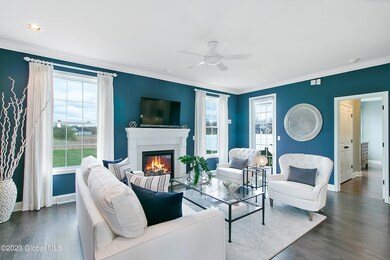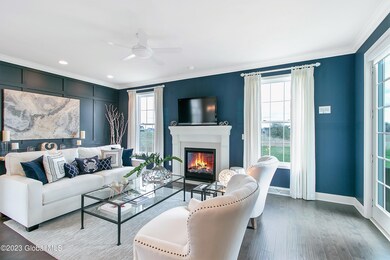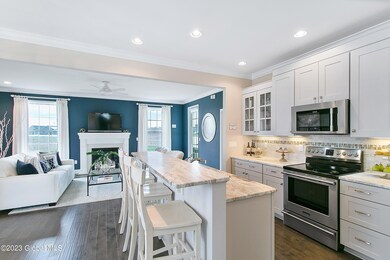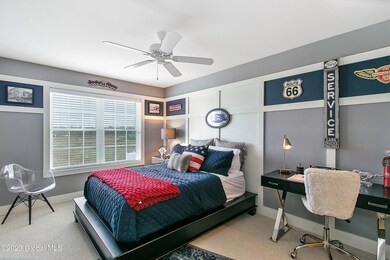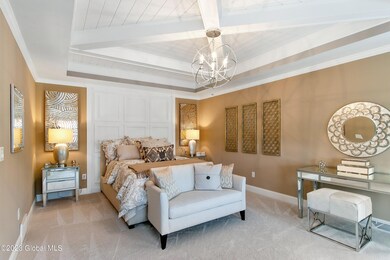PENDING
NEW CONSTRUCTION
21 Wheatfield Way Clifton Park, NY 12065
Estimated payment $4,238/month
Total Views
209
4
Beds
2.5
Baths
2,311
Sq Ft
$256
Price per Sq Ft
Highlights
- New Construction
- Colonial Architecture
- Home Office
- Karigon Elementary School Rated A
- Stone Countertops
- 2 Car Attached Garage
About This Home
Marini Homes - To be built - Pinebrook Hills We have plenty of lots available. Average size of lot is .35 and most them back up to forever wild. Shen School District. Home size range from 1500 sq ft to over 3100+ sq ft. offering both one story ranch plans, 2 story traditional homes and our Trilogy floor plans.
Home Details
Home Type
- Single Family
Est. Annual Taxes
- $13,000
Lot Details
- 0.28 Acre Lot
- Cleared Lot
- Property is zoned Single Residence
HOA Fees
- $23 Monthly HOA Fees
Parking
- 2 Car Attached Garage
- Garage Door Opener
- Off-Street Parking
Home Design
- New Construction
- Colonial Architecture
- Shingle Roof
- Vinyl Siding
- Asphalt
Interior Spaces
- 2,311 Sq Ft Home
- 2-Story Property
- Paddle Fans
- Gas Fireplace
- Sliding Doors
- Living Room
- Dining Room
- Home Office
- Home Security System
Kitchen
- Eat-In Kitchen
- Oven
- Range
- Microwave
- Dishwasher
- Kitchen Island
- Stone Countertops
- Disposal
Flooring
- Laminate
- Ceramic Tile
Bedrooms and Bathrooms
- 4 Bedrooms
- Primary bedroom located on second floor
- Walk-In Closet
- Bathroom on Main Level
- Ceramic Tile in Bathrooms
Laundry
- Laundry Room
- Laundry on upper level
Basement
- Basement Fills Entire Space Under The House
- Sump Pump
Outdoor Features
- Exterior Lighting
Schools
- Shenendehowa High School
Utilities
- Forced Air Heating and Cooling System
- Heating System Uses Natural Gas
- 200+ Amp Service
- Tankless Water Heater
- Gas Water Heater
- High Speed Internet
- Cable TV Available
Community Details
- Ravello N
Listing and Financial Details
- Assessor Parcel Number 413800 266.6-3-27
Map
Create a Home Valuation Report for This Property
The Home Valuation Report is an in-depth analysis detailing your home's value as well as a comparison with similar homes in the area
Home Values in the Area
Average Home Value in this Area
Property History
| Date | Event | Price | Change | Sq Ft Price |
|---|---|---|---|---|
| 12/24/2024 12/24/24 | For Sale | $590,600 | -- | $256 / Sq Ft |
| 12/22/2024 12/22/24 | Pending | -- | -- | -- |
Source: Global MLS
Source: Global MLS
MLS Number: 202430782
Nearby Homes
- 32 Windrow Way
- 36 Windrow Way
- 14 Wheatfield Way
- Lot 16 Windrow Way
- Lot 22 Windrow Way
- Lot 3 Windrow Way
- 13 Wheatfield Way
- Lot 24 Windrow Way
- 11 Wheatfield Way
- Lot 17 Windrow Way
- 2 Wheatfield Way
- Lot 21 Windrow Way
- Lot 1 Windrow Way
- Lot 2 Windrow Way
- 5 Wheatfield Way
- 34 Windrow Way
- 54 Windrow Way
- 50 Windrow Way
- Lot 19 Windrow Way
- 3 Wheatfield Way
