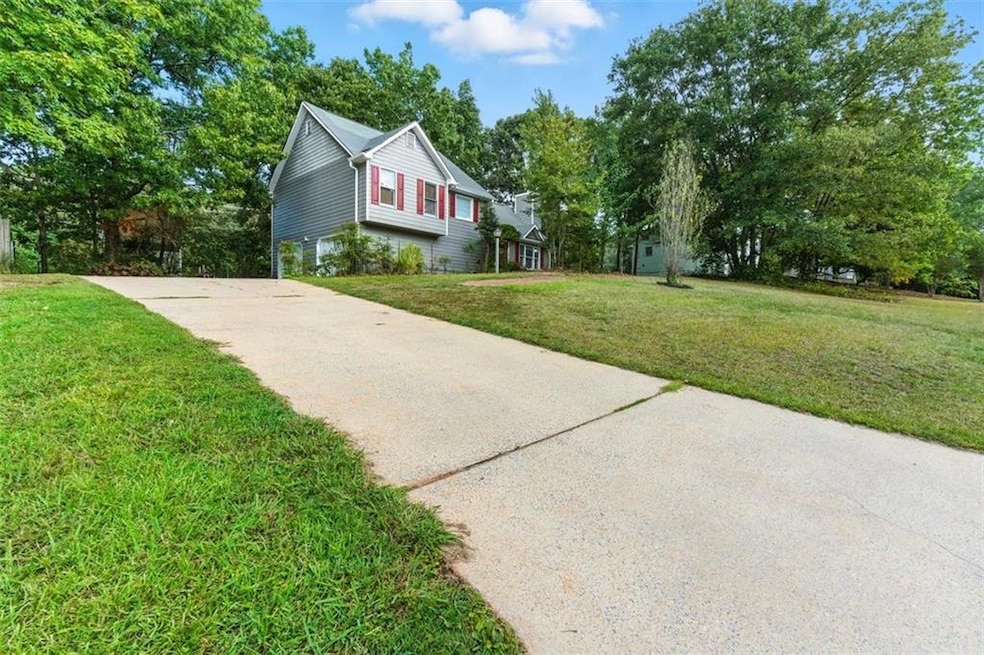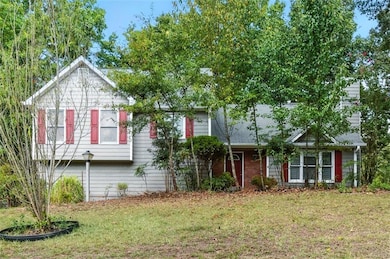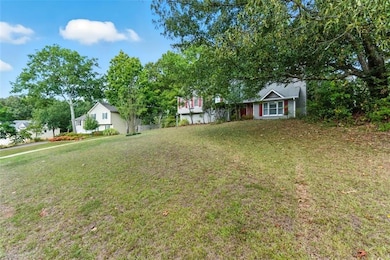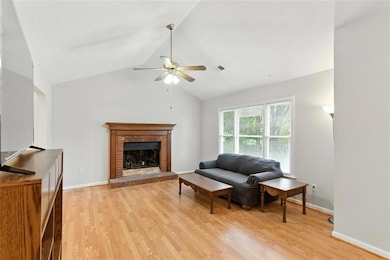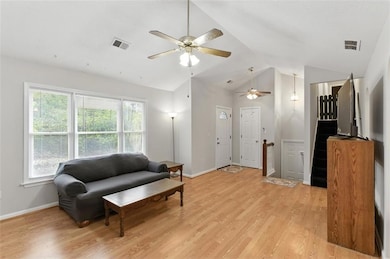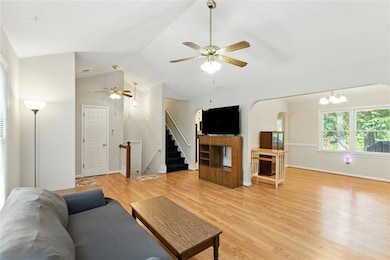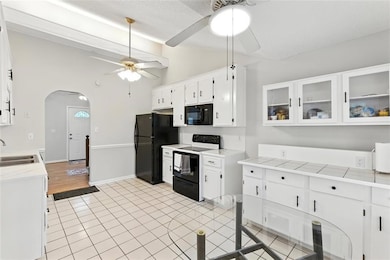21 Whistle Stop Dr SW Cartersville, GA 30120
Estimated payment $1,741/month
Highlights
- Traditional Architecture
- Formal Dining Room
- White Kitchen Cabinets
- Neighborhood Views
- Wood Frame Window
- 2 Car Attached Garage
About This Home
This inviting residence offers a warm blend of comfort and functionality-perfect for first-time buyers, growing families, or anyone seeking a relaxed lifestyle. This home has fresh Exterior and Interior paint. The main level consists of a nice sized living room, eat-in kitchen with freshly painted white cabinetry and a separate dining room with entry to the 2-car garage. Upstairs includes the master bedroom with private bathroom and 2 additional bedrooms and a full bathroom & laundry area. Outside offers a large front, the expansive backyard provides plenty of room for play, pets, gatherings or gardening dreams with a separate storage building. Located in a well-kept community with easy access to local shops and schools. Sellers work from home, Please do not disturb.
NO HOA, Great lot! The garage is in the process of being cleared, the property will be professionally cleaned prior to closing.
Home Details
Home Type
- Single Family
Est. Annual Taxes
- $2,435
Year Built
- Built in 1990
Lot Details
- 0.54 Acre Lot
- Private Entrance
- Back Yard Fenced and Front Yard
Parking
- 2 Car Attached Garage
- Drive Under Main Level
Home Design
- Traditional Architecture
- Combination Foundation
Interior Spaces
- 1,451 Sq Ft Home
- 2-Story Property
- Wood Frame Window
- Living Room with Fireplace
- Formal Dining Room
- Carpet
- Neighborhood Views
Kitchen
- Eat-In Kitchen
- Electric Cooktop
- Dishwasher
- White Kitchen Cabinets
Bedrooms and Bathrooms
- 3 Bedrooms
- 2 Full Bathrooms
- Dual Vanity Sinks in Primary Bathroom
- Separate Shower in Primary Bathroom
Accessible Home Design
- Accessible Kitchen
Schools
- Euharlee Elementary School
- Woodland - Bartow Middle School
- Woodland - Bartow High School
Utilities
- Central Air
- Heating System Uses Natural Gas
Community Details
- River Station Subdivision
- Laundry Facilities
Listing and Financial Details
- Home warranty included in the sale of the property
- Assessor Parcel Number 0056C 0002 020
Map
Home Values in the Area
Average Home Value in this Area
Tax History
| Year | Tax Paid | Tax Assessment Tax Assessment Total Assessment is a certain percentage of the fair market value that is determined by local assessors to be the total taxable value of land and additions on the property. | Land | Improvement |
|---|---|---|---|---|
| 2024 | $2,435 | $106,634 | $22,000 | $84,634 |
| 2023 | $2,435 | $106,330 | $16,000 | $90,330 |
| 2022 | $2,042 | $86,974 | $16,000 | $70,974 |
| 2021 | $1,509 | $63,170 | $16,000 | $47,170 |
| 2020 | $1,543 | $61,170 | $14,000 | $47,170 |
| 2019 | $1,427 | $56,400 | $14,000 | $42,400 |
| 2018 | $1,151 | $46,310 | $6,000 | $40,310 |
| 2017 | $1,081 | $43,600 | $6,000 | $37,600 |
| 2016 | $1,089 | $43,600 | $6,000 | $37,600 |
| 2015 | $867 | $35,680 | $6,000 | $29,680 |
| 2014 | $838 | $33,720 | $6,000 | $27,720 |
| 2013 | -- | $33,720 | $6,000 | $27,720 |
Property History
| Date | Event | Price | Change | Sq Ft Price |
|---|---|---|---|---|
| 09/04/2025 09/04/25 | For Sale | $290,000 | -- | $200 / Sq Ft |
Source: First Multiple Listing Service (FMLS)
MLS Number: 7643273
APN: 0056C-0002-020
- 28 Fouche Dr SW
- 386 Euharlee Rd SW
- 41 Fox Fire Ln SW
- 29 Greenwood Dr SW
- 31 Greenwood Dr SW
- 18 Foxfire Ln SW
- The Maddux II Plan at The Stiles
- The Ellison II Plan at The Stiles
- The Norwood II Plan at The Stiles
- The James Plan at The Stiles
- The Harrington Plan at The Stiles
- The Crawford Plan at The Stiles
- The Caldwell Plan at The Stiles
- The Coleman Plan at The Stiles
- The Ellijay Plan at The Stiles
- The Benson II Plan at The Stiles
- The Bradley Plan at The Stiles
- The McGinnis Plan at The Stiles
- 107 Hankins Dr SW
- 11 Vintage Ct SW
- 233 Chase Drew Dr SW
- 671 Mountaintop Rd SW
- 639 Mountaintop Rd SW
- 264 Euharlee Rd SW
- 264 Euharlee Rd SW Unit ID1234813P
- 19 Gentry Dr SW
- 16 Bramblewood Place SW
- 39 Timber Trail SW
- 50 Brown Farm Rd SW
- 109 Chapel Meadow Ln SW
- 118 Chapel Meadow Ln SW
- 123 Chapel Meadow Ln SW
- 122 Chapel Meadow Ln SW
- 251 Mccormick Rd SW
- 147 Chapel Meadow Ln SW
- 144 Chapel Meadow Ln SW
- 305 Penn Station Way
- 28 Canefield Dr
- 32 Cathedral Heights SW
- 535 Douthit Ferry Rd
