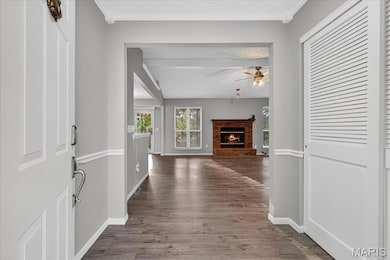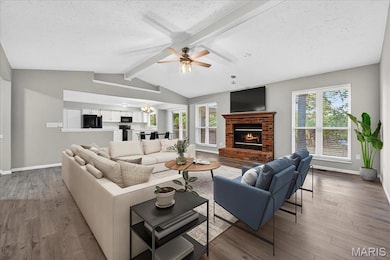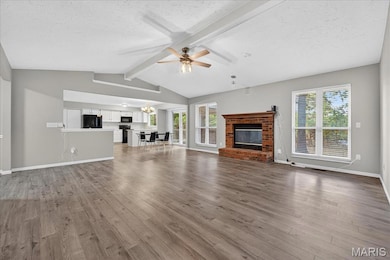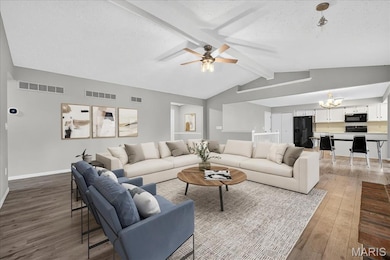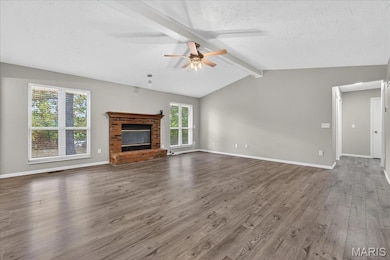21 White Chapel Ct O Fallon, MO 63368
Estimated payment $1,999/month
Highlights
- Open Floorplan
- Vaulted Ceiling
- Engineered Wood Flooring
- John Weldon Elementary School Rated A
- Ranch Style House
- No HOA
About This Home
Welcome home to 21 White Chapel Court, a beautifully updated 3-bedroom, 2-bath ranch tucked away on a quiet cul-de-sac in the desirable Carriage Hills subdivision of O’Fallon. Perfectly blending modern updates with timeless comfort, this home sits on nearly a half-acre of level ground — offering space to breathe, play, and grow. Step inside to find an open and inviting floor plan designed for the way families live today. The spacious great room greets you with vaulted ceilings, abundant natural light, and a cozy wood-burning fireplace that instantly makes the space feel like home. Whether you’re hosting a movie night or enjoying a quiet evening by the fire, this room sets the tone for easy, everyday living. The eat-in kitchen is equal parts stylish and functional — featuring luxury vinyl tile flooring, newer windows, tile backsplash, ample cabinetry, and a pantry for all your storage needs. Gather around the breakfast table or step through the new sliding glass door to the expansive covered deck, perfect for outdoor dining, morning coffee, or watching kids and pets play in the large backyard. With nearly half an acre and an additional lot purchased by the previous owner, you’ll enjoy peace of mind knowing the serene wooded backdrop will remain forever. The primary suite is your personal retreat, complete with a walk-in closet and a nicely updated ensuite bath that feels spa-inspired. Two additional bedrooms and another updated full bath complete the main floor, offering flexibility for family, guests, or a home office. We LOVE functional (aging-in-place friendly) layout. As if this was not enough, the full basement if ready to be finished to your liking for additional living space. Every corner of this home has been thoughtfully improved for comfort and peace of mind: newer HVAC, newer flooring throughout, newer windows, and a new sliding glass door mean all the big-ticket items are already done for you. Just move in and start making memories. Outside, the flat backyard provides endless opportunities — add a playset, build a garden, or simply relax and enjoy your private outdoor space. The covered deck and cul-de-sac setting make this the perfect place for weekend barbecues and neighborhood gatherings. Living in Carriage Hills means you’re part of a community known for friendly neighbors, quiet streets, and quick access to everything O’Fallon has to offer. Top-rated Fort Zumwalt schools, nearby parks, and convenient access to Highway K, I-70, and I-64 make commuting and daily errands effortless. You’re minutes from restaurants, shopping, coffee shops, and family recreation, yet you still get that small-town feel that makes O’Fallon one of the most sought-after suburbs in the St. Louis metro. More than just a house, 21 White Chapel Court is a home that supports the lifestyle today’s families want — connection, comfort, and community. Whether you’re a first-time buyer, a growing family, or simply looking to settle down in a neighborhood that feels like home, this property checks every box.
Home Details
Home Type
- Single Family
Est. Annual Taxes
- $3,460
Year Built
- Built in 1991
Lot Details
- 0.36 Acre Lot
Parking
- Attached Garage
Home Design
- Ranch Style House
- Brick Veneer
- Vinyl Siding
Interior Spaces
- 1,545 Sq Ft Home
- Open Floorplan
- Vaulted Ceiling
- Ceiling Fan
- Wood Burning Fireplace
- Living Room with Fireplace
- Breakfast Room
- Storage
- Unfinished Basement
- Basement Ceilings are 8 Feet High
Flooring
- Engineered Wood
- Carpet
Bedrooms and Bathrooms
- 3 Bedrooms
- 2 Full Bathrooms
Schools
- John Weldon Elem. Elementary School
- Francis Howell Middle School
- Francis Howell High School
Utilities
- Forced Air Heating and Cooling System
- 220 Volts
- Cable TV Available
Community Details
- No Home Owners Association
Listing and Financial Details
- Assessor Parcel Number 3-157D-6599-00-0166.0000000
Map
Home Values in the Area
Average Home Value in this Area
Tax History
| Year | Tax Paid | Tax Assessment Tax Assessment Total Assessment is a certain percentage of the fair market value that is determined by local assessors to be the total taxable value of land and additions on the property. | Land | Improvement |
|---|---|---|---|---|
| 2025 | $3,460 | $60,263 | -- | -- |
| 2023 | $3,462 | $54,988 | $0 | $0 |
| 2022 | $2,825 | $41,601 | $0 | $0 |
| 2021 | $2,832 | $41,601 | $0 | $0 |
| 2020 | $2,845 | $40,192 | $0 | $0 |
| 2019 | $2,853 | $40,192 | $0 | $0 |
| 2018 | $2,614 | $35,062 | $0 | $0 |
| 2017 | $2,589 | $35,062 | $0 | $0 |
| 2016 | $2,371 | $31,033 | $0 | $0 |
| 2015 | $2,336 | $31,033 | $0 | $0 |
| 2014 | $2,133 | $28,832 | $0 | $0 |
Property History
| Date | Event | Price | List to Sale | Price per Sq Ft | Prior Sale |
|---|---|---|---|---|---|
| 12/03/2025 12/03/25 | Price Changed | $325,000 | -1.5% | $210 / Sq Ft | |
| 11/12/2025 11/12/25 | Price Changed | $330,000 | -3.5% | $214 / Sq Ft | |
| 10/16/2025 10/16/25 | For Sale | $342,000 | +5.2% | $221 / Sq Ft | |
| 10/04/2023 10/04/23 | Sold | -- | -- | -- | View Prior Sale |
| 10/03/2023 10/03/23 | Pending | -- | -- | -- | |
| 08/29/2023 08/29/23 | Price Changed | $325,000 | -3.0% | $210 / Sq Ft | |
| 08/25/2023 08/25/23 | For Sale | $335,000 | -- | $217 / Sq Ft |
Purchase History
| Date | Type | Sale Price | Title Company |
|---|---|---|---|
| Warranty Deed | -- | Title Partners | |
| Deed | -- | None Listed On Document | |
| Warranty Deed | -- | -- | |
| Deed | -- | Title Partners |
Mortgage History
| Date | Status | Loan Amount | Loan Type |
|---|---|---|---|
| Open | $11,200 | New Conventional | |
| Open | $314,204 | FHA |
Source: MARIS MLS
MLS Number: MIS25070026
APN: 3-157D-6599-00-0166.0000000
- 20 White Chapel Ct
- 149 Haven Ridge Ct
- 146 Haven Ridge Ct
- 229 Toussaint Landing Dr
- 47 Landyn Ct
- 223 Toussaint Landing Dr
- 102 Riparian Dr
- 1532 Woodbury Dr
- 427 Covered Bridge Ln
- 1333 Hamden Ct
- 572 Misty Mountain Dr
- 579 Misty Mountain Dr
- 653 Covered Bridge Ln
- 323 Hawks View Dr
- 119 Hawks Haven Dr
- 7053 Black Horse Dr
- 756 Thunder Hill Dr
- 7722 Boardwalk Tower Cir
- 987 Bentley Park Cir
- 7717 Boardwalk Tower Cir
- 323 Trailhead Way
- 1000 Applerock Dr
- 100 Winghaven Pointe Dr
- 1 Southernside Ln
- 700 Mallards Way
- 1000 Watermark Dr
- 15 Declaration Trail
- 2238 Currier Place
- 708 Alban Alley
- 1 Prairie Pointe Dr
- 7482 Pierside Dr
- 219 Newal Way
- 825 Sanchos
- 210 Dogwood Prairie Dr
- 6436 Long Timber Dr
- 12 Royalltrail Ct
- 227 Harmony Meadows Ct Unit 227
- 215 Harmony Meadows Ct
- 236 Harmony Meadows Ct
- 223 Harmony Meadows Ct


