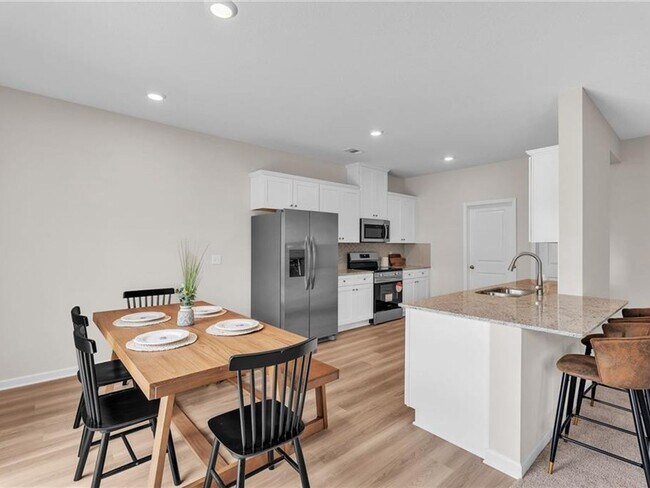
Estimated payment $1,848/month
About This Home
MOVE-IN READY! Welcome to The Bartlett in Summer Vineyard - a stunning 3-bedroom, 2.5-bathroom home featuring 1,940 square feet of modern comfort. This exceptional home boasts an open-concept main floor perfect for entertaining, with spacious living and dining areas flowing seamlessly into a chef's kitchen with ample counter space and storage. Upstairs, discover three generous bedrooms including a tranquil primary suite with en-suite bathroom, double vanity, and spacious walk-in closet. The thoughtful two-story design maximizes both privacy and functionality, creating the perfect retreat for relaxation. Located in the desirable Summer Vineyard community, you'll enjoy modern crafted homes designed for contemporary living. The neighborhood offers convenient access to top schools, central shopping, and play-friendly homesites. Plus, you're near Ft. Benning with Skyline Smart Home technology Comes with a REFRIGERATOR! and Blinds. Builder Incentive!
Builder Incentives
Buy your new Davidson Home with zero down payment! 100% financing available through our special program. Min. 600+ credit score required, no income limits. Not limited to first-time buyers. Contact us today to see if you qualify!
Sales Office
| Monday - Tuesday | Appointment Only |
| Wednesday - Saturday |
10:00 AM - 5:00 PM
|
| Sunday |
1:00 PM - 5:00 PM
|
Home Details
Home Type
- Single Family
Home Design
- New Construction
Interior Spaces
- 2-Story Property
- Basement
Bedrooms and Bathrooms
- 3 Bedrooms
Community Details
- Views Throughout Community
- Pond in Community
Map
Other Move In Ready Homes in Summer Vineyard
About the Builder
- Summer Vineyard
- 2 Woodland Dr
- 1037 Lee Road 213
- 0 Kathleen Cir Unit E101658
- 84 Lee Road 451
- 0 Lee Road 451
- 0 Lee Rd 495 Unit E102133
- 162 Woodland Dr
- 26 Wiggins Ln
- 16 Will Ave
- 0 Big Spring Dr
- 1809 Crawford Rd
- 2405 Ridgewood Dr
- 2403 Ridgewood Dr
- 0 37th Ave
- 2407 Ridgewood Dr
- 0 Elm Ridge Dr Unit E100429
- 52 Lee Road 2033
- 0 Orchard St
- 0 Randell St






