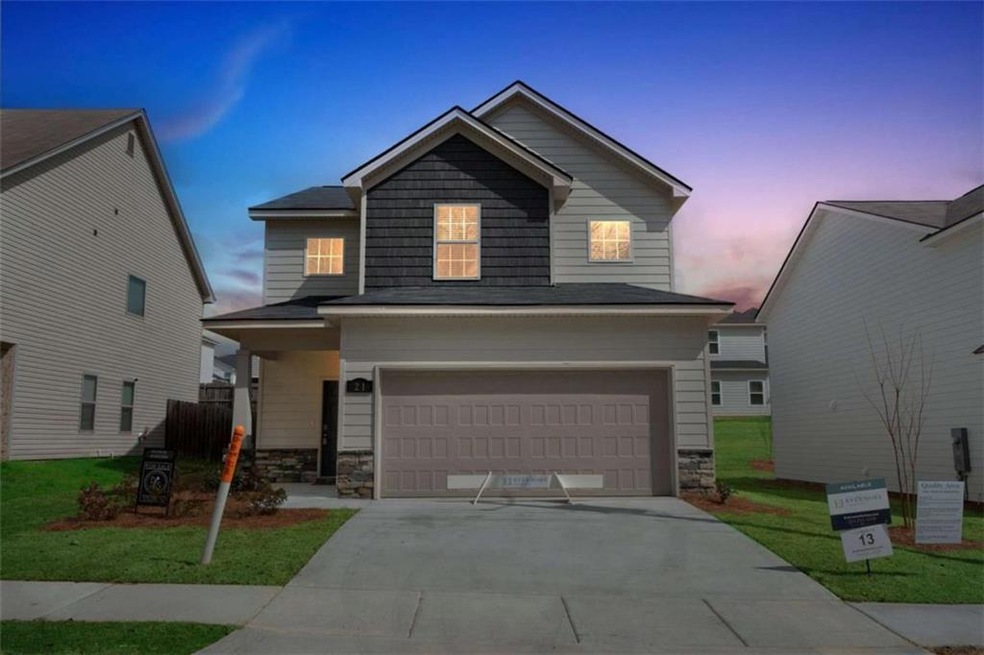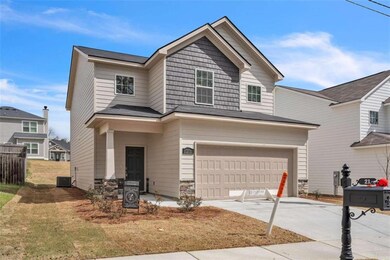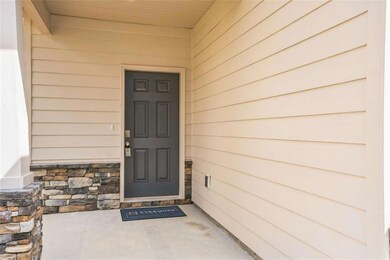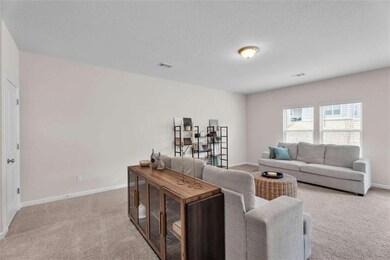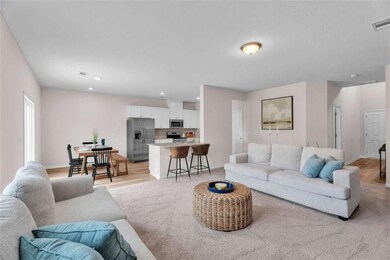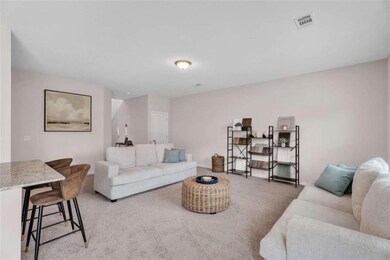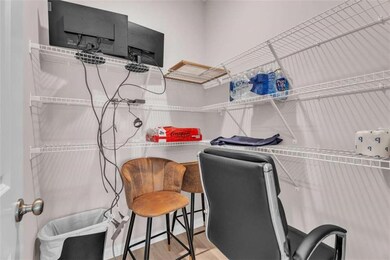21 Whiterock Rd Phenix City, AL 36869
Estimated payment $1,590/month
Highlights
- New Construction
- Attic
- Eat-In Kitchen
- Craftsman Architecture
- 1 Car Attached Garage
- Dual Vanity Sinks in Primary Bathroom
About This Home
This stunning 3-bedroom, 2.5-bath home offers 1,940 sq. ft. of modern comfort and thoughtful design. The open-concept main level is perfect for entertaining, featuring spacious living and dining areas that flow seamlessly into a beautifully appointed kitchen with abundant counter space, storage, and room to gather. Upstairs, you'll find three well-sized bedrooms, including a serene primary suite complete with a generous walk-in closet and a private en-suite bath featuring a double vanity. The two-story layout provides the ideal balance of privacy and functionality, creating comfortable spaces for both everyday living and relaxing at the end of the day. Don't miss the chance to make this exceptional home yours! *100% financing options available*
Listing Agent
Keller Williams Realty Atl Partners License #347461 Listed on: 11/11/2025

Home Details
Home Type
- Single Family
Est. Annual Taxes
- $425
Year Built
- Built in 2024 | New Construction
Lot Details
- Back Yard Fenced
Parking
- 1 Car Attached Garage
Home Design
- Craftsman Architecture
- Slab Foundation
- Composition Roof
Interior Spaces
- 1,940 Sq Ft Home
- 2-Story Property
- Laundry Room
- Attic
Kitchen
- Eat-In Kitchen
- Dishwasher
Flooring
- Carpet
- Laminate
Bedrooms and Bathrooms
- 3 Bedrooms
- Walk-In Closet
- Dual Vanity Sinks in Primary Bathroom
Schools
- Westview Elementary School
- Central - Lee/Russell High School
Utilities
- Central Heating and Cooling System
- High Speed Internet
Community Details
- Summer Vineyards Subdivision
Map
Home Values in the Area
Average Home Value in this Area
Tax History
| Year | Tax Paid | Tax Assessment Tax Assessment Total Assessment is a certain percentage of the fair market value that is determined by local assessors to be the total taxable value of land and additions on the property. | Land | Improvement |
|---|---|---|---|---|
| 2024 | $319 | $5,400 | $5,400 | $0 |
| 2023 | $345 | $5,832 | $5,832 | $0 |
| 2022 | $276 | $4,680 | $4,680 | $0 |
| 2021 | $212 | $3,600 | $3,600 | $0 |
| 2020 | $212 | $3,600 | $3,600 | $0 |
| 2019 | $186 | $3,160 | $3,160 | $0 |
| 2018 | $186 | $3,160 | $3,160 | $0 |
| 2017 | $155 | $2,620 | $2,620 | $0 |
| 2016 | $155 | $2,620 | $2,620 | $0 |
| 2015 | $155 | $2,625 | $2,625 | $0 |
| 2014 | $155 | $2,625 | $2,625 | $0 |
Property History
| Date | Event | Price | List to Sale | Price per Sq Ft |
|---|---|---|---|---|
| 12/01/2024 12/01/24 | For Sale | $295,000 | -- | $152 / Sq Ft |
Source: First Multiple Listing Service (FMLS)
MLS Number: 7682606
APN: 04-06-13-01-005-008.012
- 146 Bluebird Ln
- 2907 Gatewood Dr
- 3982 Sandfort Rd
- 928 28th Ave
- 292 Lee Rd
- 851 25th Ave
- 812 Pine Hill Ct
- 15 Windsweep Ct
- 2301 16th Place Unit 9
- 3622 S Railroad St
- 218 Lee Rd
- 235 Sunnylane Dr
- 700 22nd Ave
- 2401 Tillery Ln
- 1808 16th Place
- 2913 22nd Ave
- 1805 Knowles Rd
- 500 Lee Road 303
- 2150 Stadium Dr
- 501 16th Ave N
