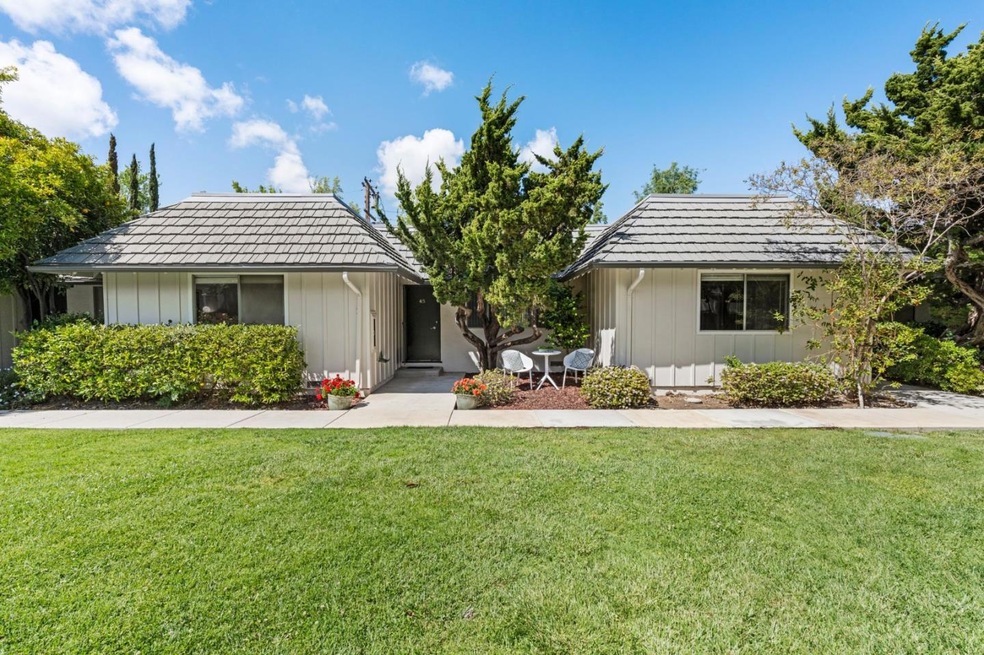
Highlights
- Private Pool
- Park or Greenbelt View
- Quartz Countertops
- Encinal Elementary School Rated A
- Ground Level Unit
- 5-minute walk to El Palo Alto Park
About This Home
As of June 2025Feels Like a Home Not a Condo! Discover this rare, single-level gem tucked inside a peaceful gated community. No neighbors above or below, this thoughtfully updated residence offers the privacy and feel of a single-family home with all the low-maintenance perks of condo living. Step inside to a light-filled living room and a dining area that opens to your own private backyard oasis, perfect for morning coffee, alfresco dinners, or unwinding after a long day. The home features AC, remodeled kitchen with sleek quartz countertops, new stainless-steel appliances, and refreshed cabinetry that is both stylish and functional. New light fixtures add a modern touch throughout. Both bedrooms are generously sized with oversized closets and great natural light. You'll also appreciate the two deeded parking spaces, one in a covered garage, the other conveniently close to the unit with an additional storage closet. Enjoy community amenities Like a resort-style pool, and open green spaces. HOA covers water and trash, making life even easier. Located near downtown Menlo Park and Palo Alto, Stanford University, Burgess Park, the train, and top schools, this home is ideal for anyone looking for comfort, convenience, and value all in one rare find. Offers due: Tuesday, May 27th at 12pm
Property Details
Home Type
- Condominium
Est. Annual Taxes
- $2,827
Year Built
- Built in 1976
Lot Details
- Security Fence
- Wood Fence
- Sprinkler System
- Back Yard Fenced
HOA Fees
- $822 Monthly HOA Fees
Parking
- 1 Car Detached Garage
- Garage Door Opener
- Electric Gate
- Guest Parking
- On-Street Parking
- Assigned Parking
Home Design
- Flat Roof Shape
- Mansard Roof Shape
- Concrete Perimeter Foundation
- Stucco
Interior Spaces
- 704 Sq Ft Home
- 1-Story Property
- Dining Area
- Laminate Flooring
- Park or Greenbelt Views
- Laundry in Garage
Kitchen
- Electric Oven
- Microwave
- Dishwasher
- Quartz Countertops
- Disposal
Bedrooms and Bathrooms
- 2 Bedrooms
- 2 Full Bathrooms
- Bathtub with Shower
- Walk-in Shower
Outdoor Features
- Private Pool
- Barbecue Area
Location
- Ground Level Unit
Utilities
- Forced Air Heating and Cooling System
- Separate Meters
Listing and Financial Details
- Assessor Parcel Number 110-980-250
Community Details
Overview
- Association fees include common area electricity, exterior painting, garbage, insurance - common area, maintenance - common area, pool spa or tennis, roof, water
- Willow West Homeowners Association
Amenities
- Laundry Facilities
Ownership History
Purchase Details
Home Financials for this Owner
Home Financials are based on the most recent Mortgage that was taken out on this home.Similar Homes in Menlo Park, CA
Home Values in the Area
Average Home Value in this Area
Purchase History
| Date | Type | Sale Price | Title Company |
|---|---|---|---|
| Grant Deed | $875,000 | Lawyers Title Company |
Property History
| Date | Event | Price | Change | Sq Ft Price |
|---|---|---|---|---|
| 06/23/2025 06/23/25 | Sold | $875,000 | -19.6% | $1,243 / Sq Ft |
| 06/02/2025 06/02/25 | Pending | -- | -- | -- |
| 05/16/2025 05/16/25 | For Sale | $1,088,000 | -- | $1,545 / Sq Ft |
Tax History Compared to Growth
Tax History
| Year | Tax Paid | Tax Assessment Tax Assessment Total Assessment is a certain percentage of the fair market value that is determined by local assessors to be the total taxable value of land and additions on the property. | Land | Improvement |
|---|---|---|---|---|
| 2025 | $2,827 | $134,169 | $26,809 | $107,360 |
| 2023 | $2,827 | $128,961 | $25,769 | $103,192 |
| 2022 | $2,672 | $126,433 | $25,264 | $101,169 |
| 2021 | $2,626 | $123,955 | $24,769 | $99,186 |
| 2020 | $2,588 | $122,685 | $24,516 | $98,169 |
| 2019 | $2,522 | $120,281 | $24,036 | $96,245 |
| 2018 | $2,432 | $117,923 | $23,565 | $94,358 |
| 2017 | $2,354 | $115,611 | $23,103 | $92,508 |
| 2016 | $3,148 | $113,345 | $22,650 | $90,695 |
| 2015 | $2,206 | $111,643 | $22,310 | $89,333 |
| 2014 | $2,108 | $109,457 | $21,873 | $87,584 |
Agents Affiliated with this Home
-
Tom G. Pantazis
T
Seller's Agent in 2025
Tom G. Pantazis
KW Advisors
(650) 558-4200
1 in this area
16 Total Sales
-
Nicholas Millsap
N
Buyer's Agent in 2025
Nicholas Millsap
Sotheby's International Realty
(408) 835-8451
1 in this area
14 Total Sales
About This Building
Map
Source: MLSListings
MLS Number: ML82007281
APN: 110-980-250
- 20 Willow Rd Unit 45
- 480 Sherwood Way
- 241 E Creek Dr
- 128 Cornell Rd
- 114 University Dr
- 1001 El Camino Real
- 933 Florence Ln
- 900 Roble Ave
- 945 Evelyn St
- 333 Waverley St
- 660 Palo Alto Ave
- 957 University Dr
- 102 University Ave Unit 3A 3B 3C
- 251 Middlefield Rd
- 158 Seminary Dr
- 498 Fulton St
- 555 Byron St Unit 105
- 765 University Ave
- 756 Waverley St
- 789 University Ave
