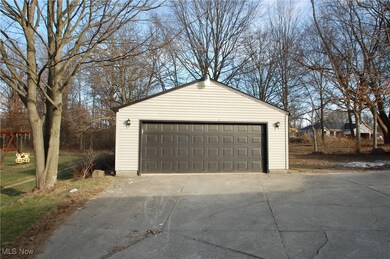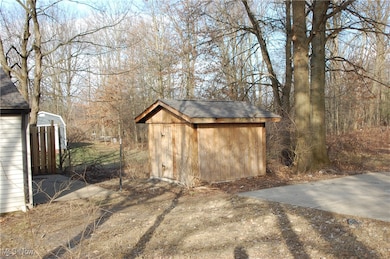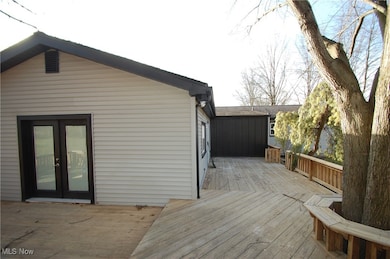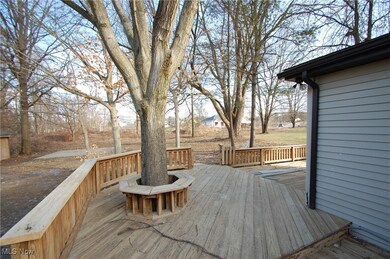
21 Willow Way Canfield, OH 44406
Highlights
- Open Floorplan
- 1 Fireplace
- No HOA
- Canfield Village Middle School Rated A
- Granite Countertops
- 2 Car Detached Garage
About This Home
As of March 2025Spectacular 3 bedroom totally renovated ranch home boasting almost 2300 Sq.Ft. Features a ceramic foyer entry, living room with oversized tile, giant kitchen /dinette area with wood burning fireplace. Has all new white cabinets with soft close doors plus all Quartz counter tops, stone backsplash and all stainless appliances. The kitchen is nice and wide open great for family gatherings and also off the kitchen is a first floor laundry/ mud room. There is a huge family room w/ gas fireplace and a bar area with wall fridge and wine rack. There are two doors off the family room that lead out to the wrap around back porch. The master bedroom has all new LVT flooring and a full renovated bath w/ walk in ceramic shower (so no step up just walk in). There are 2 additional bedrooms with the LVT flooring and another full renovated bath all ceramic. The basement is full and finished off with LVT flooring and painted black ceiling and painted walls ready to be finished off. Updates include all flooring, paint, baths and kitchen, windows, light fixtures, landscaping and electric service. This is like a new home and a really nice ranch home.
Last Agent to Sell the Property
Mayo & Associates, Inc. Brokerage Email: 330-726-7653 info@mayorealtor.com License #357786 Listed on: 01/23/2025
Last Buyer's Agent
Berkshire Hathaway HomeServices Stouffer Realty License #2018000807

Home Details
Home Type
- Single Family
Est. Annual Taxes
- $3,853
Year Built
- Built in 1966
Lot Details
- 0.44 Acre Lot
- Lot Dimensions are 100x190
Parking
- 2 Car Detached Garage
- Oversized Parking
- Garage Door Opener
Home Design
- Fiberglass Roof
- Asphalt Roof
- Block Exterior
- Vinyl Siding
Interior Spaces
- 1-Story Property
- Open Floorplan
- Dry Bar
- Recessed Lighting
- 1 Fireplace
- Double Pane Windows
- Insulated Windows
- Entrance Foyer
- Partially Finished Basement
- Basement Fills Entire Space Under The House
Kitchen
- Eat-In Kitchen
- Range
- Dishwasher
- Kitchen Island
- Granite Countertops
Bedrooms and Bathrooms
- 3 Main Level Bedrooms
- 2 Full Bathrooms
Utilities
- Forced Air Heating and Cooling System
- Heating System Uses Gas
Additional Features
- Wrap Around Porch
- City Lot
Community Details
- No Home Owners Association
- Willow Way Subdivision
Listing and Financial Details
- Assessor Parcel Number 28-013-0-003.00-0
Ownership History
Purchase Details
Home Financials for this Owner
Home Financials are based on the most recent Mortgage that was taken out on this home.Purchase Details
Home Financials for this Owner
Home Financials are based on the most recent Mortgage that was taken out on this home.Purchase Details
Home Financials for this Owner
Home Financials are based on the most recent Mortgage that was taken out on this home.Purchase Details
Purchase Details
Purchase Details
Home Financials for this Owner
Home Financials are based on the most recent Mortgage that was taken out on this home.Purchase Details
Similar Homes in Canfield, OH
Home Values in the Area
Average Home Value in this Area
Purchase History
| Date | Type | Sale Price | Title Company |
|---|---|---|---|
| Warranty Deed | $365,000 | Title Professionals Group | |
| Fiduciary Deed | $208,000 | None Listed On Document | |
| Warranty Deed | $157,500 | -- | |
| Interfamily Deed Transfer | -- | -- | |
| Joint Tenancy Deed | $146,000 | -- | |
| Deed | $145,000 | -- | |
| Deed | -- | -- |
Mortgage History
| Date | Status | Loan Amount | Loan Type |
|---|---|---|---|
| Previous Owner | $137,500 | Fannie Mae Freddie Mac | |
| Previous Owner | $113,000 | Unknown | |
| Previous Owner | $137,750 | New Conventional |
Property History
| Date | Event | Price | Change | Sq Ft Price |
|---|---|---|---|---|
| 03/31/2025 03/31/25 | Sold | $365,000 | -7.6% | $119 / Sq Ft |
| 03/22/2025 03/22/25 | Pending | -- | -- | -- |
| 03/03/2025 03/03/25 | Price Changed | $394,900 | -1.3% | $129 / Sq Ft |
| 02/03/2025 02/03/25 | Price Changed | $399,900 | -2.4% | $130 / Sq Ft |
| 01/23/2025 01/23/25 | For Sale | $409,900 | +100.0% | $134 / Sq Ft |
| 11/04/2024 11/04/24 | Sold | $205,000 | +10.8% | $90 / Sq Ft |
| 10/08/2024 10/08/24 | Pending | -- | -- | -- |
| 09/30/2024 09/30/24 | For Sale | $185,000 | -- | $82 / Sq Ft |
Tax History Compared to Growth
Tax History
| Year | Tax Paid | Tax Assessment Tax Assessment Total Assessment is a certain percentage of the fair market value that is determined by local assessors to be the total taxable value of land and additions on the property. | Land | Improvement |
|---|---|---|---|---|
| 2024 | $3,853 | $89,400 | $14,700 | $74,700 |
| 2023 | $3,792 | $89,400 | $14,700 | $74,700 |
| 2022 | $3,327 | $62,400 | $13,410 | $48,990 |
| 2021 | $3,229 | $62,400 | $13,410 | $48,990 |
| 2020 | $3,242 | $62,400 | $13,410 | $48,990 |
| 2019 | $3,133 | $54,730 | $11,760 | $42,970 |
| 2018 | $3,094 | $54,730 | $11,760 | $42,970 |
| 2017 | $3,091 | $54,730 | $11,760 | $42,970 |
| 2016 | $2,896 | $52,220 | $10,920 | $41,300 |
| 2015 | $2,832 | $52,220 | $10,920 | $41,300 |
| 2014 | $2,844 | $52,220 | $10,920 | $41,300 |
| 2013 | $2,741 | $52,220 | $10,920 | $41,300 |
Agents Affiliated with this Home
-
Bob Roberts

Seller's Agent in 2025
Bob Roberts
Mayo & Associates, Inc.
(330) 770-1791
148 Total Sales
-
Nicholas Maglis

Buyer's Agent in 2025
Nicholas Maglis
BHHS Northwood
(330) 519-4000
136 Total Sales
-
Chris Roman

Seller's Agent in 2024
Chris Roman
Howard Hanna
(330) 717-1274
212 Total Sales
Map
Source: MLS Now
MLS Number: 5095832
APN: 28-013-0-003.00-0
- 90 Villa Theresa Ln
- 70 Villa Theresa Ln
- 31 Villa Theresa Ln
- 21 Villa Theresa Ln
- 30 Villa Theresa Ln
- 20 Villa Theresa Ln
- 10 Villa Theresa Ln
- 225 Sleepy Hollow Dr
- 0 Sawmill Run Dr
- 250 Sleepy Hollow Dr
- 500 Stoneybrook Ln
- 520 Stoneybrook Ln
- 530 Stoneybrook Ln
- 305 Sleepy Hollow Dr
- 570 Stoneybrook Ln
- 105 Russo Dr
- 565 Hickory Hollow Dr
- 610 Stoneybrook Ln
- 365 Sleepy Hollow Dr
- 695 Blueberry Hill Dr






