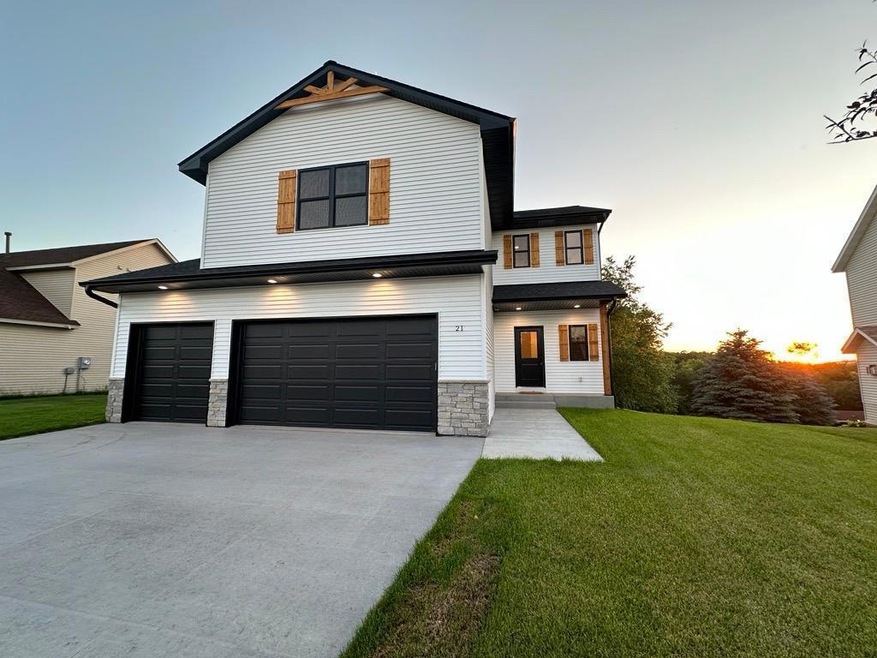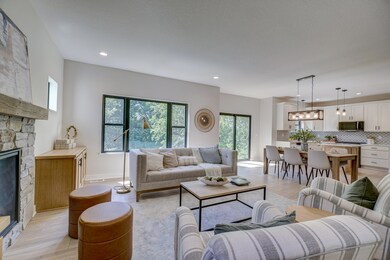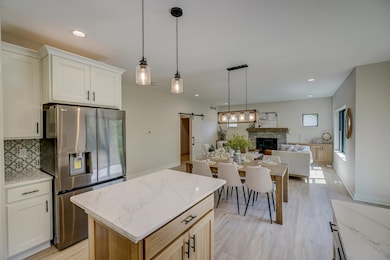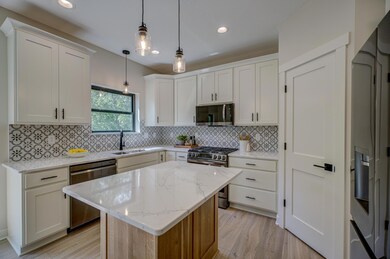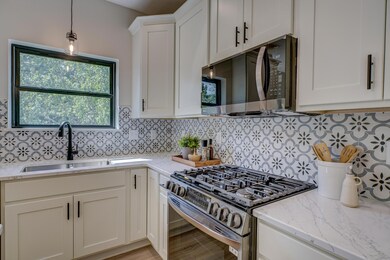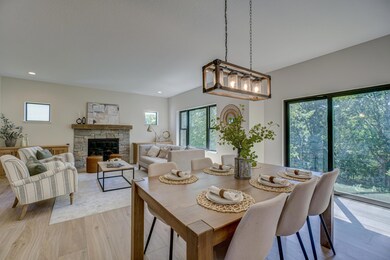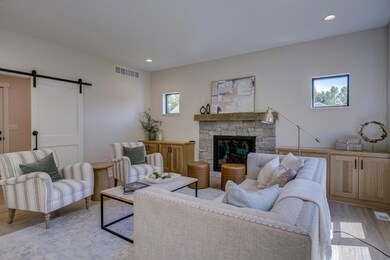
21 Windsor Wood Path Hudson, WI 54016
Highlights
- The kitchen features windows
- 3 Car Attached Garage
- Combination Kitchen and Dining Room
- E.P. Rock Elementary School Rated A
- Forced Air Heating and Cooling System
- Stone Fireplace
About This Home
As of August 2024This stunning new construction home offers the perfect blend of style, space, and comfort! Step inside to an airy open layout flooded with natural light, a gorgeous stone fireplace, and a beautiful kitchen featuring a center island & ample counter & cabinet space. Embrace comfort for all with 4 sizeable bedrooms including a spacious owner’s suite with a walk-in closet & ensuite bathroom. Plus, the laundry room is centrally located on the upper level near all the bedrooms for ultimate convenience. The walkout lower level provides a finished bathroom & generous unfinished area to customize to your liking, while the 3-car garage offers practical storage & an outlet for electric vehicles! The spacious backyard offers opportunities for endless outdoor fun. Situated in an ideal location near all that Hudson has to offer, you’ll love the incredible amenities this brand-new home has to offer. Don’t wait to make it yours. Must see video!
Home Details
Home Type
- Single Family
Est. Annual Taxes
- $1,230
Year Built
- Built in 2024
Lot Details
- 0.31 Acre Lot
- Irregular Lot
HOA Fees
- $15 Monthly HOA Fees
Parking
- 3 Car Attached Garage
Interior Spaces
- 2-Story Property
- Stone Fireplace
- Living Room with Fireplace
- Combination Kitchen and Dining Room
Kitchen
- Range
- Microwave
- Dishwasher
- Trash Compactor
- The kitchen features windows
Bedrooms and Bathrooms
- 4 Bedrooms
Laundry
- Dryer
- Washer
Basement
- Walk-Out Basement
- Drain
Utilities
- Forced Air Heating and Cooling System
- Underground Utilities
Community Details
- Coach Light Trail Association, Phone Number (715) 808-0013
- Lighthouse/Hudson Pier Add 02 Subdivision
Listing and Financial Details
- Assessor Parcel Number 236203502030
Ownership History
Purchase Details
Home Financials for this Owner
Home Financials are based on the most recent Mortgage that was taken out on this home.Purchase Details
Purchase Details
Home Financials for this Owner
Home Financials are based on the most recent Mortgage that was taken out on this home.Purchase Details
Home Financials for this Owner
Home Financials are based on the most recent Mortgage that was taken out on this home.Similar Homes in Hudson, WI
Home Values in the Area
Average Home Value in this Area
Purchase History
| Date | Type | Sale Price | Title Company |
|---|---|---|---|
| Warranty Deed | $551,000 | St Croix County Abstract & Tit | |
| Warranty Deed | $145,000 | St Croix County Abstract & Tit | |
| Warranty Deed | $336,000 | None Available | |
| Warranty Deed | $314,400 | None Available |
Mortgage History
| Date | Status | Loan Amount | Loan Type |
|---|---|---|---|
| Open | $468,350 | New Conventional | |
| Previous Owner | $349,420 | VA | |
| Previous Owner | $346,097 | VA | |
| Previous Owner | $343,000 | VA | |
| Previous Owner | $336,000 | VA | |
| Previous Owner | $256,800 | New Conventional | |
| Previous Owner | $47,150 | Stand Alone Second | |
| Previous Owner | $251,500 | New Conventional |
Property History
| Date | Event | Price | Change | Sq Ft Price |
|---|---|---|---|---|
| 07/25/2025 07/25/25 | Price Changed | $580,000 | -0.9% | $240 / Sq Ft |
| 07/06/2025 07/06/25 | For Sale | $585,000 | +6.2% | $242 / Sq Ft |
| 08/13/2024 08/13/24 | Sold | $551,000 | -0.7% | $240 / Sq Ft |
| 07/26/2024 07/26/24 | Pending | -- | -- | -- |
| 06/20/2024 06/20/24 | For Sale | $555,000 | -- | $241 / Sq Ft |
Tax History Compared to Growth
Tax History
| Year | Tax Paid | Tax Assessment Tax Assessment Total Assessment is a certain percentage of the fair market value that is determined by local assessors to be the total taxable value of land and additions on the property. | Land | Improvement |
|---|---|---|---|---|
| 2024 | $52 | $294,600 | $72,700 | $221,900 |
| 2023 | $1,230 | $72,700 | $72,700 | $0 |
| 2022 | $5,585 | $73,800 | $72,700 | $1,100 |
| 2021 | $5,448 | $350,300 | $72,700 | $277,600 |
| 2020 | $6,688 | $350,300 | $72,700 | $277,600 |
| 2019 | $6,108 | $308,800 | $64,500 | $244,300 |
| 2018 | $5,997 | $308,800 | $64,500 | $244,300 |
| 2017 | $5,719 | $308,800 | $64,500 | $244,300 |
| 2016 | $5,719 | $308,800 | $64,500 | $244,300 |
| 2015 | $5,388 | $308,800 | $64,500 | $244,300 |
| 2014 | $5,226 | $308,800 | $64,500 | $244,300 |
| 2013 | $5,421 | $308,800 | $64,500 | $244,300 |
Agents Affiliated with this Home
-
Luke Steele

Seller's Agent in 2025
Luke Steele
Edina Realty, Inc.
(715) 602-0310
128 in this area
371 Total Sales
-
Nicholas Hallbeck

Buyer Co-Listing Agent in 2024
Nicholas Hallbeck
Edina Realty, Inc.
(715) 529-6496
38 in this area
107 Total Sales
Map
Source: NorthstarMLS
MLS Number: 6557030
APN: 236-2035-02-030
- 464 Stageline Rd
- 42 Stone Harbor Place
- 101 Bridgewater Trail
- 158 Bridgewater Trail
- 177 W Canyon Dr
- 14 Founders Green
- 89 Bridgewater Trail
- 81 Bridgewater Trail
- 217 W Canyon Dr
- 118 Quail Cir
- 245 W Canyon Dr
- 54 Tribute Ave
- 73 Tribute Ave
- 81 Lockwood Ct
- 98 Tribute Ave
- xxx Crosby Dr
- 15 Nicholas Way
- Lot 25 Hanley Rd
- 50 Robin Ln
- 2236 Sacia Ln
