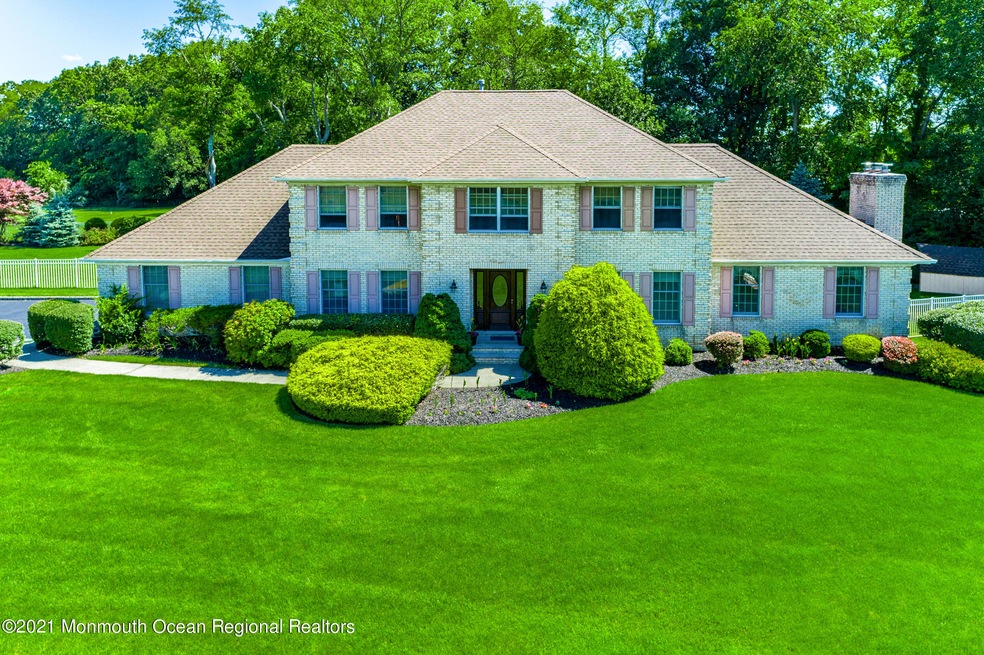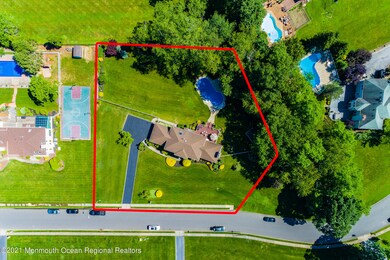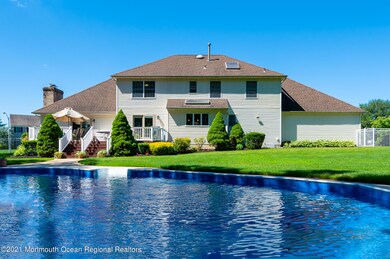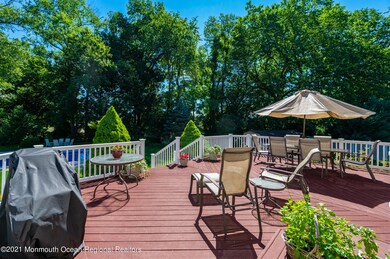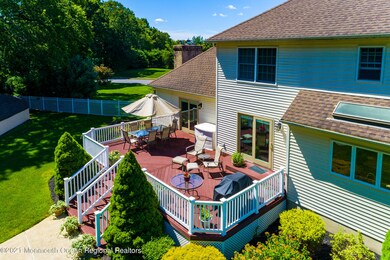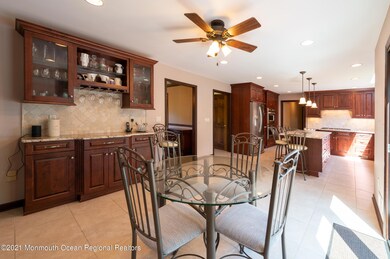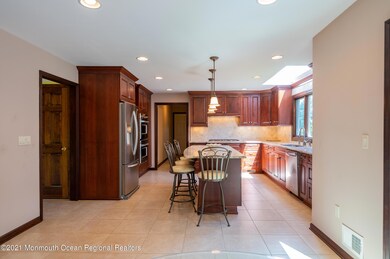
21 Windswept Ln Freehold, NJ 07728
East Howell NeighborhoodHighlights
- In Ground Pool
- 1.16 Acre Lot
- Colonial Architecture
- Howell High School Rated A-
- New Kitchen
- Deck
About This Home
As of November 2021Exquisite center hall colonial home featuring 4 bedrooms and 3 full baths, the finest of architectural details throughout, with crafted millwork, cathedral ceilings, deep molding trims, gleaming hardwood floors and numerous windows allowing natural light into every room. Enter into the gracious two story foyer with the formal living room to the left and dining room to the right. Updated custom kitchen with granite counters, center island, custom cabinets, hi-end appliances and serving bar area opens into an oversized family room with vaulted ceiling, hardwood floors and elegant gas fireplace. Sliders leading from both the kitchen and family room provide entry to the picturesque backyard. Laundry room off the kitchen and entrance to the attached two car garage. Retire upstairs to your primary suite featuring large bath and room sized walk-in closet in addition to 3 oversized bedrooms and a guest bath. Full basement provides generous space for recreation and storage. Amazing fenced in private backyard retreat perfect for family fun and entertaining with expansive deck, lush landscaping, and spectacular in-ground pool. Meticulously maintained neighborhood, you will be taken away as you drive up to your new home.
Last Agent to Sell the Property
Diane Turton, Realtors-Spring Lake License #1008094 Listed on: 10/01/2021

Home Details
Home Type
- Single Family
Est. Annual Taxes
- $14,552
Year Built
- Built in 1990
Lot Details
- 1.16 Acre Lot
- Lot Dimensions are 219 x 230
- Fenced
- Oversized Lot
- Sprinkler System
Parking
- 2 Car Direct Access Garage
- Oversized Parking
- Garage Door Opener
- Driveway
Home Design
- Colonial Architecture
- Brick Exterior Construction
- Shingle Roof
- Vinyl Siding
Interior Spaces
- 3,074 Sq Ft Home
- 2-Story Property
- Central Vacuum
- Crown Molding
- Ceiling height of 9 feet on the main level
- Ceiling Fan
- Skylights
- Light Fixtures
- Gas Fireplace
- Blinds
- Sliding Doors
- Entrance Foyer
- Family Room
- Living Room
- Unfinished Basement
- Basement Fills Entire Space Under The House
- Attic
Kitchen
- New Kitchen
- Breakfast Area or Nook
- Eat-In Kitchen
- Built-In Oven
- Gas Cooktop
- Stove
- Microwave
- Dishwasher
- Kitchen Island
- Granite Countertops
Flooring
- Wood
- Wall to Wall Carpet
- Ceramic Tile
Bedrooms and Bathrooms
- 4 Bedrooms
- Primary bedroom located on second floor
- 3 Full Bathrooms
- Marble Bathroom Countertops
- Dual Vanity Sinks in Primary Bathroom
- Primary Bathroom Bathtub Only
- Primary Bathroom includes a Walk-In Shower
Laundry
- Dryer
- Washer
Pool
- In Ground Pool
- Outdoor Pool
- Vinyl Pool
Outdoor Features
- Deck
- Shed
- Storage Shed
Schools
- Adelphia Elementary School
- Memorial Middle School
- Colts Neck High School
Utilities
- Forced Air Zoned Heating and Cooling System
- Heating System Uses Natural Gas
- Well
- Natural Gas Water Heater
- Water Softener
- Septic System
Community Details
- No Home Owners Association
Listing and Financial Details
- Exclusions: Dining room Chandelier
- Assessor Parcel Number 21-00175-03-00019
Ownership History
Purchase Details
Home Financials for this Owner
Home Financials are based on the most recent Mortgage that was taken out on this home.Similar Homes in Freehold, NJ
Home Values in the Area
Average Home Value in this Area
Purchase History
| Date | Type | Sale Price | Title Company |
|---|---|---|---|
| Deed | $840,000 | Clear To Close Title |
Mortgage History
| Date | Status | Loan Amount | Loan Type |
|---|---|---|---|
| Open | $811,965 | FHA | |
| Previous Owner | $450,000 | Credit Line Revolving | |
| Previous Owner | $400,000 | Credit Line Revolving | |
| Previous Owner | $485,000 | Credit Line Revolving |
Property History
| Date | Event | Price | Change | Sq Ft Price |
|---|---|---|---|---|
| 07/11/2025 07/11/25 | Price Changed | $1,099,999 | -8.3% | $358 / Sq Ft |
| 06/02/2025 06/02/25 | Price Changed | $1,199,999 | -4.0% | $390 / Sq Ft |
| 05/22/2025 05/22/25 | For Sale | $1,249,999 | +48.8% | $407 / Sq Ft |
| 11/22/2021 11/22/21 | Sold | $840,000 | 0.0% | $273 / Sq Ft |
| 10/13/2021 10/13/21 | Pending | -- | -- | -- |
| 07/27/2021 07/27/21 | Price Changed | $839,999 | -4.0% | $273 / Sq Ft |
| 06/24/2021 06/24/21 | For Sale | $875,000 | -- | $285 / Sq Ft |
Tax History Compared to Growth
Tax History
| Year | Tax Paid | Tax Assessment Tax Assessment Total Assessment is a certain percentage of the fair market value that is determined by local assessors to be the total taxable value of land and additions on the property. | Land | Improvement |
|---|---|---|---|---|
| 2024 | $15,670 | $884,600 | $379,500 | $505,100 |
| 2023 | $15,670 | $855,800 | $362,500 | $493,300 |
| 2022 | $14,075 | $688,400 | $231,500 | $456,900 |
| 2021 | $14,075 | $623,900 | $217,500 | $406,400 |
| 2020 | $14,552 | $637,700 | $235,900 | $401,800 |
| 2019 | $13,309 | $571,200 | $213,500 | $357,700 |
| 2018 | $12,994 | $554,600 | $213,500 | $341,100 |
| 2017 | $13,808 | $583,100 | $226,600 | $356,500 |
| 2016 | $13,784 | $574,100 | $226,600 | $347,500 |
| 2015 | $13,715 | $565,100 | $226,600 | $338,500 |
| 2014 | $13,036 | $494,900 | $226,600 | $268,300 |
Agents Affiliated with this Home
-
Ashley Bernardino

Seller's Agent in 2025
Ashley Bernardino
Imperial Realty Properties
1 in this area
21 Total Sales
-
Christine Mcgrory

Seller's Agent in 2021
Christine Mcgrory
Diane Turton, Realtors-Spring Lake
(732) 598-7647
2 in this area
23 Total Sales
Map
Source: MOREMLS (Monmouth Ocean Regional REALTORS®)
MLS Number: 22120390
APN: 21-00175-03-00019
- 100 Manfre Ct
- 201 Manfre Ct
- 171 Windswept Ln
- 5 Breckenridge Ct
- 555 Brickyard Rd
- 379 Buckalew Rd
- 70 Desai Ct
- 100 Five Points Rd
- 9 Desai Ct
- 460 Christine Ct
- 188 Five Points Rd
- 22 Hunt Rd
- 39 Primrose Ln
- 10 English Path
- 140 Pin Oak Rd
- 139 Stone Hill Rd
- 44 Kentucky Way
- 97 Stone Hill Rd
- 10 Nicholson Key
- 210 Hunt Rd
