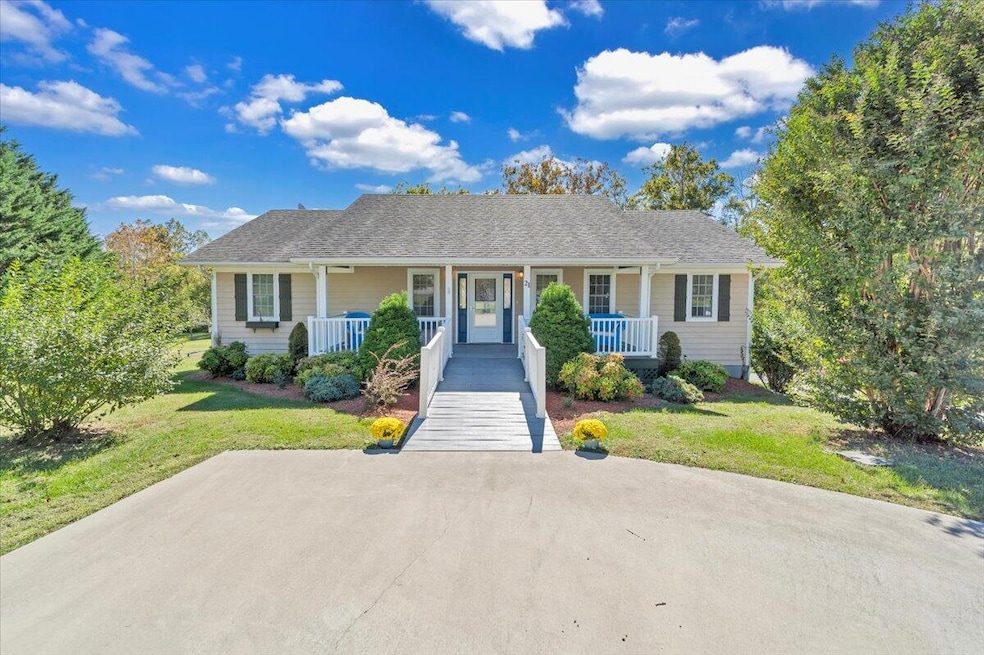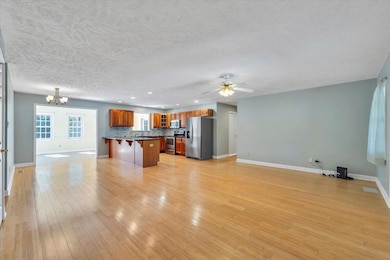
21 Wing Walker Way Buena Vista, VA 24416
Estimated payment $2,776/month
Highlights
- Hot Property
- Ranch Style House
- Google Fiber
- Deck
- Sun or Florida Room
- Balcony
About This Home
Multiple Living Spaces, Over 3,000 Finished Sq Ft, Great Opportunity to reside in a Unique Community where Residents Share over 30 acres of Woods and Pastures with 2 barns, Walking Trails & Year-Round Creek. Walk the trails, Ride ATV's, Shelter your Animals or Store your Equipment in the Shared Spaces. Just a Short Walk Across the Creek from this property opens up to a Horse Pasture and a Walking Trail. The Main Level Offers an Open Floor plan with a Sunroom that connects to Two Decks, The Master Bedroom Suite (Handicap Accessible) connects to a Deck, There are 2 Additional Bedrooms, SS Appliances, Quartz Countertops, Laundry & Bamboo Hardwood Floors. The Lower-level Features Open Concept In-Law Quarters with a Living Room, Dining Area & Kitchen (New Range), Large Bedroom with Walk-In
Open House Schedule
-
Sunday, November 02, 20252:00 to 4:00 pm11/2/2025 2:00:00 PM +00:0011/2/2025 4:00:00 PM +00:00Add to Calendar
Home Details
Home Type
- Single Family
Est. Annual Taxes
- $1,998
Year Built
- Built in 2006
Lot Details
- 0.5 Acre Lot
- Cul-De-Sac
- Level Lot
- Cleared Lot
- Garden
- Property is zoned Agriculture
HOA Fees
- $45 Monthly HOA Fees
Home Design
- Ranch Style House
- Hardboard
Interior Spaces
- Sliding Doors
- Sun or Florida Room
- Storage
- Basement
Kitchen
- Electric Range
- Built-In Microwave
- Dishwasher
Bedrooms and Bathrooms
- 4 Bedrooms | 3 Main Level Bedrooms
- In-Law or Guest Suite
- 3 Full Bathrooms
Laundry
- Laundry on main level
- Dryer
- Washer
Parking
- 2 Car Detached Garage
- Garage Door Opener
- Off-Street Parking
Outdoor Features
- Balcony
- Deck
- Patio
- Front Porch
Schools
- Mountain View Elementary School
Utilities
- Forced Air Heating System
- Furnace
- Underground Utilities
- Electric Water Heater
- High Speed Internet
Listing and Financial Details
- Tax Lot 3
Community Details
Overview
- John Taylor Association
Amenities
- Google Fiber
Recreation
- Trails
Map
Home Values in the Area
Average Home Value in this Area
Tax History
| Year | Tax Paid | Tax Assessment Tax Assessment Total Assessment is a certain percentage of the fair market value that is determined by local assessors to be the total taxable value of land and additions on the property. | Land | Improvement |
|---|---|---|---|---|
| 2025 | $1,968 | $322,700 | $50,000 | $272,700 |
| 2024 | $1,968 | $322,700 | $50,000 | $272,700 |
| 2023 | $1,968 | $322,700 | $50,000 | $272,700 |
| 2022 | $1,930 | $260,800 | $40,000 | $220,800 |
| 2021 | $1,930 | $260,800 | $40,000 | $220,800 |
| 2020 | $1,930 | $260,800 | $40,000 | $220,800 |
| 2019 | $1,904 | $260,800 | $40,000 | $220,800 |
| 2018 | $1,826 | $260,800 | $40,000 | $220,800 |
| 2017 | $1,826 | $260,800 | $40,000 | $220,800 |
| 2016 | $1,940 | $263,900 | $58,500 | $205,400 |
| 2015 | -- | $0 | $0 | $0 |
| 2014 | -- | $0 | $0 | $0 |
| 2013 | -- | $0 | $0 | $0 |
Property History
| Date | Event | Price | List to Sale | Price per Sq Ft | Prior Sale |
|---|---|---|---|---|---|
| 10/16/2025 10/16/25 | For Sale | $489,900 | +93.6% | $161 / Sq Ft | |
| 04/02/2019 04/02/19 | Sold | $253,000 | -2.7% | $83 / Sq Ft | View Prior Sale |
| 04/01/2019 04/01/19 | Pending | -- | -- | -- | |
| 12/04/2018 12/04/18 | For Sale | $259,900 | +57.5% | $85 / Sq Ft | |
| 09/27/2012 09/27/12 | Sold | $165,000 | -32.6% | $55 / Sq Ft | View Prior Sale |
| 07/30/2012 07/30/12 | Pending | -- | -- | -- | |
| 09/27/2011 09/27/11 | For Sale | $244,900 | -- | $81 / Sq Ft |
Purchase History
| Date | Type | Sale Price | Title Company |
|---|---|---|---|
| Deed | $253,000 | First American Title Ins Co | |
| Deed | $162,500 | None Available | |
| Deed Of Distribution | -- | None Available | |
| Bargain Sale Deed | -- | None Available |
Mortgage History
| Date | Status | Loan Amount | Loan Type |
|---|---|---|---|
| Open | $202,400 | New Conventional | |
| Previous Owner | $162,011 | FHA | |
| Previous Owner | $55,550 | Stand Alone Second | |
| Previous Owner | $222,150 | New Conventional | |
| Previous Owner | $158,000 | Credit Line Revolving |
About the Listing Agent

Judy Hillman has 19 years of knowledge and experience in real estate sales and service representing buyers and sellers in residential property and land, Judy's husband & Real Estate Partner Rick has 23 years of Experience. They place the highest possible importance on being honest, communicating promptly, assisting with fulfilling client goals and providing excellent customer service, but Their number one goal as buyer or seller representatives is protecting you through the process of buying or
Judy's Other Listings
Source: Roanoke Valley Association of REALTORS®
MLS Number: 921916
APN: 63-16-3
- 220 E Ridge Dr
- 000 N Lee Hwy Unit 11
- TBD Park Place
- 0 Park Place
- 2068 N Lee Hwy
- 145 Slat Mill Ln
- 3111 N Lee Hwy
- 60 Riders Ridge Trail
- 4.12 Ac. Boundary Line Ln
- .45 acres Boundary Line Ln
- 1645 N Lee Hwy
- 12 Acres Celebration Ln
- 95 Celebration Ln
- 11 Southfork Ln
- 592 Valley Pike
- 474 Stoney Run Rd
- 615 Stoney Run Rd
- 15 Beverly Ct
- 2861 Old Buena Vista Rd
- 66 Trimmer Trail
- 95 Willow Springs Rd
- 413 N Randolph St
- 1400 Spruce Ave
- 262 Robertson Rd
- 43 Mcilwee Ln
- 28 Montague Ct
- 150 Loch Ln Unit 102
- 183 Loch Ln Unit 183/203 Loch
- 31 Highland Hills Ln
- 718 Laurelwood Condos
- TBD Wright Way
- 22 Farmside St
- 41 Manchester Dr
- 1014 Middlebrook Ave
- 601 Moore St
- 331 Amelon Rd
- 113 Stafford St Unit Rm1
- 20 Frontier Ridge Ct
- 14 Frontier Ridge Ct
- 14 Frontier Ridge Ct






