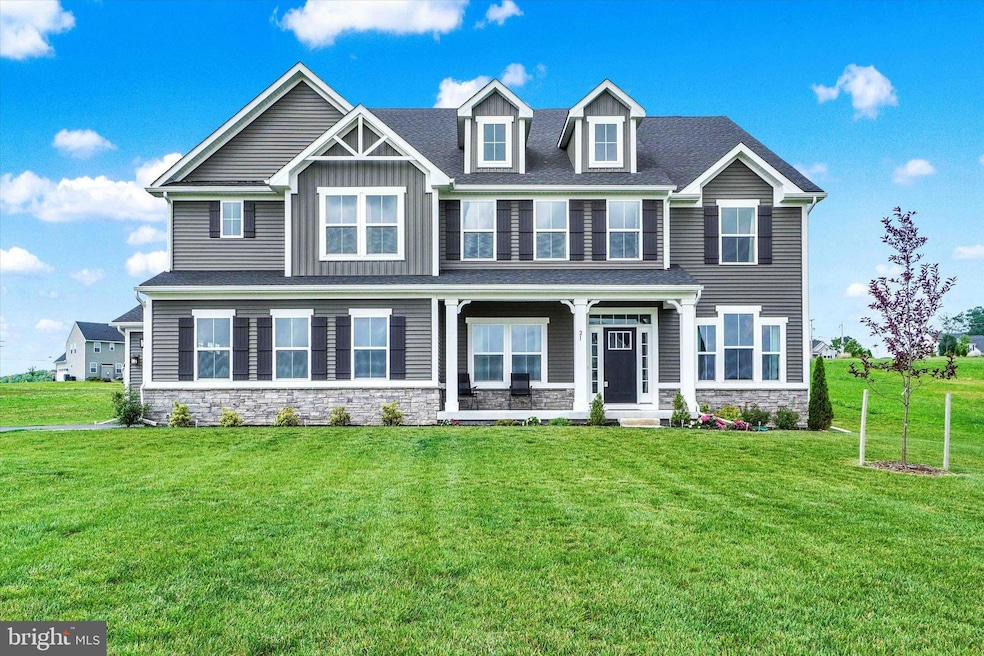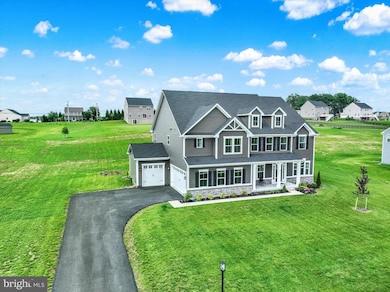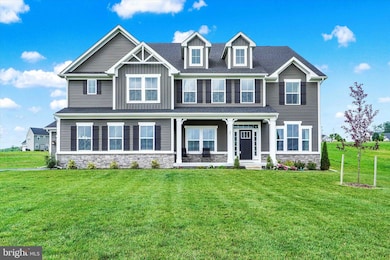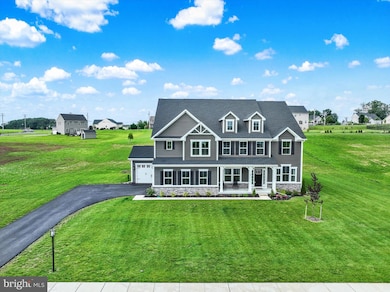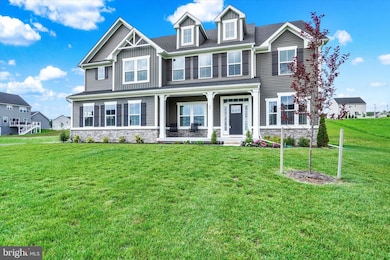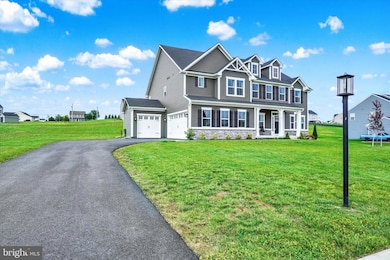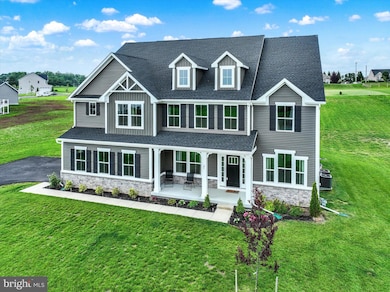
21 Winifred Dr Hanover, PA 17331
Estimated payment $5,532/month
Highlights
- Eat-In Gourmet Kitchen
- Colonial Architecture
- Recreation Room
- Open Floorplan
- Deck
- Main Floor Bedroom
About This Home
Welcome to High Pointe Estates – Luxury Living on a Sprawling 1-Acre Homesite
Discover the perfect combination of space, elegance, and convenience in this expansive Versailles model, ideally located on a 1-acre lot in the sought-after High Pointe Estates community. Enjoy the tranquility of suburban living just 5 miles from the Maryland line, with quick access to Rt. 30, Rt 83, and I-795 making commutes to Maryland effortless.
If you seek an exquisitely maintained and generously spacious residence, your search concludes here. This distinguished and meticulously cared-for property awaits your esteemed consideration.
This impressive home featuring over 6,100 sq ft of finished living space offers 6 bedrooms, 5.5 bathrooms, and a thoughtfully designed floor plan that caters to modern lifestyles. Step into a bright, open foyer framed by a formal dining room and a private study—ideal for entertaining or working from home.
At the heart of the home, the expansive main living area showcases an open-concept design that seamlessly connects each space for effortless flow and everyday living. Step into the heart of the home—a breathtaking great room that exudes both grandeur and warmth. Towering floor-to-ceiling windows flood the space with natural light, framing sweeping views of the surrounding landscape and creating an atmosphere of openness and connection to the outdoors. Soaring ceilings elevate the space, while the sleek, open staircase adds a striking architectural element, seamlessly connecting the main level to the upper living area. Whether you're entertaining guests, or simply enjoying a quiet morning, this showstopping great room offers the perfect blend of elegance, comfort, and contemporary design. The gourmet kitchen features updated countertops, a large island center and ample cabinet storage along with a huge walk in pantry. The island is perfect for meal prep, casual dining, or enjoying a glass of wine with friends. Whether you’re a culinary enthusiast or enjoy casual dining, this space is sure to inspire your inner chef. Adjacent to the great room, a first-floor bedroom suite features a private full bathroom and a spacious walk-in closet for added comfort and convenience. Just off the kitchen, practical service wing provides access to the garage and a convenient powder room—adding both functionality and privacy.
Upstairs, unwind in the tranquil primary suite, highlighted by an elegant tray ceiling and a spa-inspired bathroom awash with natural light. Four additional bedrooms provide ample space for family or guests—one boasting its own private ensuite, while two others share a beautifully designed Jack and Jill bathroom. A convenient second-floor laundry room and a generous loft area enhance daily living, offering versatile space for relaxation, play, or work.
The finished lower level is designed for versatile living and entertaining, boasting a spacious recreation room and an additional bonus room ideal for homeschooling, a home office, game room, or even a potential seventh bedroom. A full bathroom adds convenience, while elegant French doors lead to walk-up stairs that connect seamlessly to the backyard. Ample storage space completes this well-appointed lower level.
This is more than just a home, it’s an elevated lifestyle. With its thoughtful design, modern updates, and a serene setting and with plenty of space for everyone, this home has it all! This home offers everything you’ve been searching for— Don’t miss the opportunity to make 21 Winifred your forever home!
Home Details
Home Type
- Single Family
Est. Annual Taxes
- $17,143
Year Built
- Built in 2023
Lot Details
- 1 Acre Lot
- Extensive Hardscape
- Property is in excellent condition
HOA Fees
- $17 Monthly HOA Fees
Parking
- 3 Car Attached Garage
- 4 Driveway Spaces
- Front Facing Garage
- Side Facing Garage
- Garage Door Opener
Home Design
- Colonial Architecture
- Architectural Shingle Roof
- Concrete Perimeter Foundation
- Stick Built Home
Interior Spaces
- Property has 3 Levels
- Open Floorplan
- Ceiling Fan
- Recessed Lighting
- Mud Room
- Entrance Foyer
- Great Room
- Family Room Off Kitchen
- Formal Dining Room
- Den
- Recreation Room
- Bonus Room
- Storage Room
- Laundry Room
- Carpet
- Garden Views
Kitchen
- Eat-In Gourmet Kitchen
- Breakfast Room
- Kitchen Island
- Upgraded Countertops
Bedrooms and Bathrooms
- En-Suite Primary Bedroom
- En-Suite Bathroom
- Walk-In Closet
- Walk-in Shower
Finished Basement
- Heated Basement
- Interior and Exterior Basement Entry
Outdoor Features
- Deck
- Exterior Lighting
- Porch
Schools
- South Western Senior High School
Utilities
- Forced Air Heating and Cooling System
- 200+ Amp Service
- Tankless Water Heater
Additional Features
- Doors with lever handles
- Suburban Location
Community Details
- $100 Capital Contribution Fee
- Association fees include common area maintenance
- The Lands At High Pointe HOA
- Built by RYAN HOMES
- High Pointe South Subdivision, Versailles Floorplan
Listing and Financial Details
- Assessor Parcel Number 44-000-34-0159-00-00000
Map
Home Values in the Area
Average Home Value in this Area
Tax History
| Year | Tax Paid | Tax Assessment Tax Assessment Total Assessment is a certain percentage of the fair market value that is determined by local assessors to be the total taxable value of land and additions on the property. | Land | Improvement |
|---|---|---|---|---|
| 2025 | $17,143 | $508,700 | $78,880 | $429,820 |
| 2024 | $17,143 | $508,700 | $78,880 | $429,820 |
| 2023 | $1,956 | $59,090 | $59,090 | $0 |
Property History
| Date | Event | Price | Change | Sq Ft Price |
|---|---|---|---|---|
| 07/30/2025 07/30/25 | Pending | -- | -- | -- |
| 07/22/2025 07/22/25 | For Sale | $739,900 | 0.0% | $121 / Sq Ft |
| 07/02/2025 07/02/25 | Pending | -- | -- | -- |
| 06/10/2025 06/10/25 | For Sale | $739,900 | -- | $121 / Sq Ft |
Purchase History
| Date | Type | Sale Price | Title Company |
|---|---|---|---|
| Deed | $746,630 | None Listed On Document | |
| Deed | $108,000 | Nvr Settlement Services |
Mortgage History
| Date | Status | Loan Amount | Loan Type |
|---|---|---|---|
| Open | $634,635 | New Conventional |
About the Listing Agent

Jerry Riggleman, a distinguished real estate professional at Real of Pennsylvania has redefined success in Central Pennsylvania’s dynamic housing market. Jerry’s unwavering commitment to his clients, coupled with innovative strategies and deep market knowledge, has made him a partner for buyers and sellers alike. You can count on Jerry Riggleman for dependable services that prioritize your needs and goals. Jerry was just recently recognized as the “Best Real Estate Agent in Central Pennsylvania
Jerry's Other Listings
Source: Bright MLS
MLS Number: PAYK2083782
APN: 44-000-34-0159.00-00000
- 33 Winifred Dr
- 36 Winifred Dr
- 182 Knobby Hook Dr
- 143 Knobby Hook
- 216 Tyler Dr
- 46 Kaitlyn Dr
- 2 Martins Ridge Dr
- 68 Winifred Dr
- 1222 Brian Ln
- 168 Joshua Dr Unit 240
- 11 Cudesa Ct
- 93 Knobby Hook
- 1480 Beck Mill Rd
- 101 Winona Dr
- 1471 Beck Mill Rd
- 32 Kaitlyn Dr
- 1520 Maple Ln Unit 71
- 141 Windsor Ct
- 271 Winifred Dr
- 12 Joshua Dr
