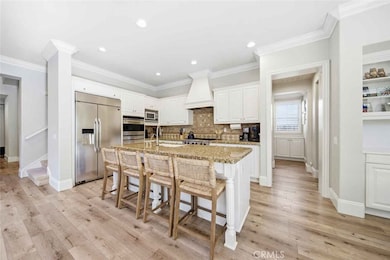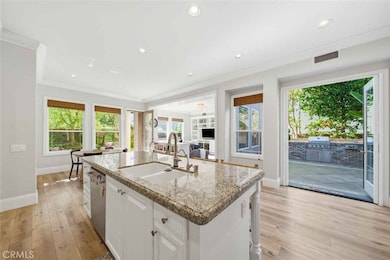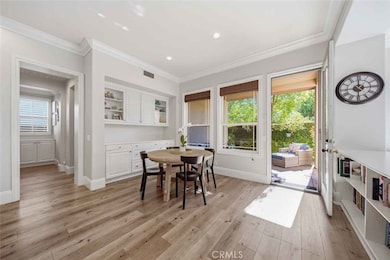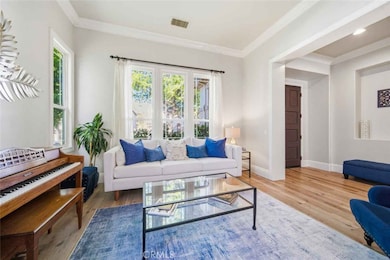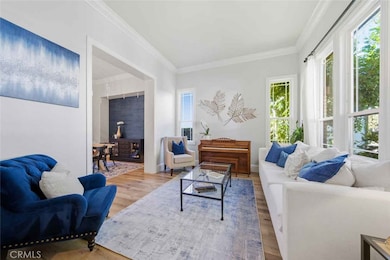21 Winslow St Ladera Ranch, CA 92694
Estimated payment $13,956/month
Highlights
- Heated Spa
- Sauna
- Open Floorplan
- Chaparral Elementary School Rated A
- View of Trees or Woods
- 2-minute walk to Artisan Park
About This Home
Nestled on one of the most desirable streets in Ladera Ranch, this GORGEOUS Wyeth home has everything you're looking for. Step inside and experience this stunning home, where every room invites you to relax and gather. The spacious kitchen flows seamlessly into the breakfast nook and family room, creating an inviting space for everyday living and effortless entertaining. French doors open to a private courtyard featuring a built-in BBQ. The home also offers separate formal living and dining rooms, providing flexible spaces to unwind, host, or work from home. With 5 bedrooms, equipped with custom California Closets, this property combines luxury and functionality at every turn. All bathrooms have been tastefully remodeled, including the stunning primary bath complete with chevron marble floors and quartz countertops. Additional major upgrades include a full home re-pipe, seller-owned solar, bringing electric bills down to zero. HALO water filtration system, brand-new sprinkler system, and a newly installed water pressure system, ensuring comfort and peace of mind. Step into the backyard retreat where a private spa, covered patio, charming tree swing, and generous play or entertaining space await. Located just steps from the Oak Knoll Clubhouse, residents enjoy pools, community events, and the convenience of nearby hiking trails, parks, and playgrounds throughout Ladera Ranch. This prime location is also minutes from the Cox Sports Park, shopping centers and award-winning schools. With endless community amenities and a long list of thoughtful upgrades, 21 Winslow is the perfect place to call home.
Listing Agent
Keller Williams OC Coastal Realty Brokerage Phone: 949-374-4179 License #02134117 Listed on: 12/11/2025

Open House Schedule
-
Saturday, December 13, 202512:00 to 3:00 pm12/13/2025 12:00:00 PM +00:0012/13/2025 3:00:00 PM +00:00Add to Calendar
-
Sunday, December 14, 202512:00 to 2:00 pm12/14/2025 12:00:00 PM +00:0012/14/2025 2:00:00 PM +00:00Add to Calendar
Home Details
Home Type
- Single Family
Year Built
- Built in 1999 | Remodeled
Lot Details
- 5,600 Sq Ft Lot
- Cul-De-Sac
- Landscaped
- Sprinkler System
- Lawn
- Back and Front Yard
HOA Fees
- $273 Monthly HOA Fees
Parking
- 3 Car Attached Garage
- Parking Available
- Driveway
Property Views
- Woods
- Mountain
- Neighborhood
Home Design
- Entry on the 1st floor
- Turnkey
- Tile Roof
- Stucco
Interior Spaces
- 3,452 Sq Ft Home
- 2-Story Property
- Open Floorplan
- Wired For Sound
- Recessed Lighting
- Electric Fireplace
- French Doors
- Family Room with Fireplace
- Living Room
- Sauna
Kitchen
- Breakfast Area or Nook
- Walk-In Pantry
- Convection Oven
- Gas Range
- Microwave
- Dishwasher
- Kitchen Island
- Granite Countertops
- Quartz Countertops
- Built-In Trash or Recycling Cabinet
- Disposal
Bedrooms and Bathrooms
- 5 Bedrooms | 1 Main Level Bedroom
- Multi-Level Bedroom
- Walk-In Closet
- Remodeled Bathroom
- Quartz Bathroom Countertops
- Dual Vanity Sinks in Primary Bathroom
- Soaking Tub
- Walk-in Shower
- Closet In Bathroom
Laundry
- Laundry Room
- Laundry on upper level
Home Security
- Home Security System
- Carbon Monoxide Detectors
- Fire and Smoke Detector
Pool
- Heated Spa
- Above Ground Spa
Outdoor Features
- Balcony
- Outdoor Grill
Schools
- Chaparral Elementary School
- Ladera Ranch Middle School
- Tesoro High School
Additional Features
- More Than Two Accessible Exits
- Central Heating and Cooling System
Listing and Financial Details
- Tax Lot 7
- Tax Tract Number 15625
- Assessor Parcel Number 75920107
- $4,022 per year additional tax assessments
Community Details
Overview
- Larmac Association, Phone Number (949) 218-0900
- Wyeth Subdivision
Amenities
- Outdoor Cooking Area
- Community Barbecue Grill
- Picnic Area
- Clubhouse
- Meeting Room
Recreation
- Tennis Courts
- Pickleball Courts
- Community Playground
- Community Pool
- Community Spa
- Park
- Dog Park
- Hiking Trails
- Bike Trail
Map
Home Values in the Area
Average Home Value in this Area
Tax History
| Year | Tax Paid | Tax Assessment Tax Assessment Total Assessment is a certain percentage of the fair market value that is determined by local assessors to be the total taxable value of land and additions on the property. | Land | Improvement |
|---|---|---|---|---|
| 2025 | $19,447 | $1,569,526 | $929,164 | $640,362 |
| 2024 | $19,447 | $1,538,751 | $910,945 | $627,806 |
| 2023 | $19,087 | $1,508,580 | $893,083 | $615,497 |
| 2022 | $18,734 | $1,479,000 | $875,571 | $603,429 |
| 2021 | $15,871 | $1,204,698 | $637,577 | $567,121 |
| 2020 | $15,649 | $1,192,346 | $631,040 | $561,306 |
| 2019 | $15,721 | $1,168,967 | $618,667 | $550,300 |
| 2018 | $15,618 | $1,146,047 | $606,537 | $539,510 |
| 2017 | $15,740 | $1,123,576 | $594,644 | $528,932 |
| 2016 | $15,580 | $1,101,546 | $582,985 | $518,561 |
| 2015 | $15,274 | $1,051,599 | $559,665 | $491,934 |
| 2014 | -- | $1,031,000 | $548,702 | $482,298 |
Property History
| Date | Event | Price | List to Sale | Price per Sq Ft | Prior Sale |
|---|---|---|---|---|---|
| 12/11/2025 12/11/25 | For Sale | $2,299,999 | +58.6% | $666 / Sq Ft | |
| 05/17/2021 05/17/21 | Sold | $1,450,000 | +3.6% | $414 / Sq Ft | View Prior Sale |
| 04/08/2021 04/08/21 | Pending | -- | -- | -- | |
| 03/26/2021 03/26/21 | For Sale | $1,399,900 | +29.0% | $400 / Sq Ft | |
| 06/11/2015 06/11/15 | Sold | $1,085,000 | -1.3% | $310 / Sq Ft | View Prior Sale |
| 05/11/2015 05/11/15 | Pending | -- | -- | -- | |
| 03/19/2015 03/19/15 | Price Changed | $1,099,000 | -2.3% | $314 / Sq Ft | |
| 02/04/2015 02/04/15 | For Sale | $1,124,800 | +9.1% | $321 / Sq Ft | |
| 11/08/2013 11/08/13 | Sold | $1,031,000 | +0.2% | $295 / Sq Ft | View Prior Sale |
| 10/09/2013 10/09/13 | Pending | -- | -- | -- | |
| 09/24/2013 09/24/13 | For Sale | $1,029,000 | -- | $294 / Sq Ft |
Purchase History
| Date | Type | Sale Price | Title Company |
|---|---|---|---|
| Grant Deed | $1,450,000 | Equity Title | |
| Grant Deed | $1,085,000 | Equity Title Company | |
| Grant Deed | $1,031,000 | Fidelity National Title Oran | |
| Interfamily Deed Transfer | -- | Southland Title Corporation | |
| Grant Deed | $544,000 | First American Title Ins Co |
Mortgage History
| Date | Status | Loan Amount | Loan Type |
|---|---|---|---|
| Previous Owner | $1,160,000 | New Conventional | |
| Previous Owner | $813,750 | Adjustable Rate Mortgage/ARM | |
| Previous Owner | $824,800 | Adjustable Rate Mortgage/ARM | |
| Previous Owner | $650,000 | Stand Alone First | |
| Previous Owner | $543,670 | Stand Alone First |
Source: California Regional Multiple Listing Service (CRMLS)
MLS Number: OC25272447
APN: 759-201-07
- 62 Iron Horse Trail
- 15 Sleepy Hollow Ln
- 10 Edendale St
- 7 Harwick Ct
- 24 Thornhill St
- 26562 Via Mondelo
- 26746 Brandon
- 26896 Park Terrace Ln Unit 229
- 26914 Poppy Place
- 26766 Baronet
- 76 Kyle Ct
- 26848 Park Terrace Ln Unit 130
- 28 Albany St Unit 77
- 26490 Treviso Unit 8
- 27426 Iris Ave
- 26998 El Retiro
- 27075 La Fuente
- 10 Westcott Ln
- 26732 Trasmiras
- 26681 Trasmiras
- 27546 Jasmine Ave
- 26878 Park Terrace Ln
- 26631 Strafford
- 27444 Camden
- 25501 Crown Valley Pkwy
- 27726 Rubidoux
- 16 Kingsway Dr
- 19 Garrison Loop
- 26341 Ambia
- 27135 Cipres
- 25832 San Tropez Ct
- 27091 Santa Susana Cir
- 27202 Corcubion
- 381 Sable
- 27242 Cordero Ln
- 54 Bloomfield Ln
- 57 Melrose Dr
- 27550 Hillcrest
- 10 Bayonne
- 86 Trumpet Vine St

