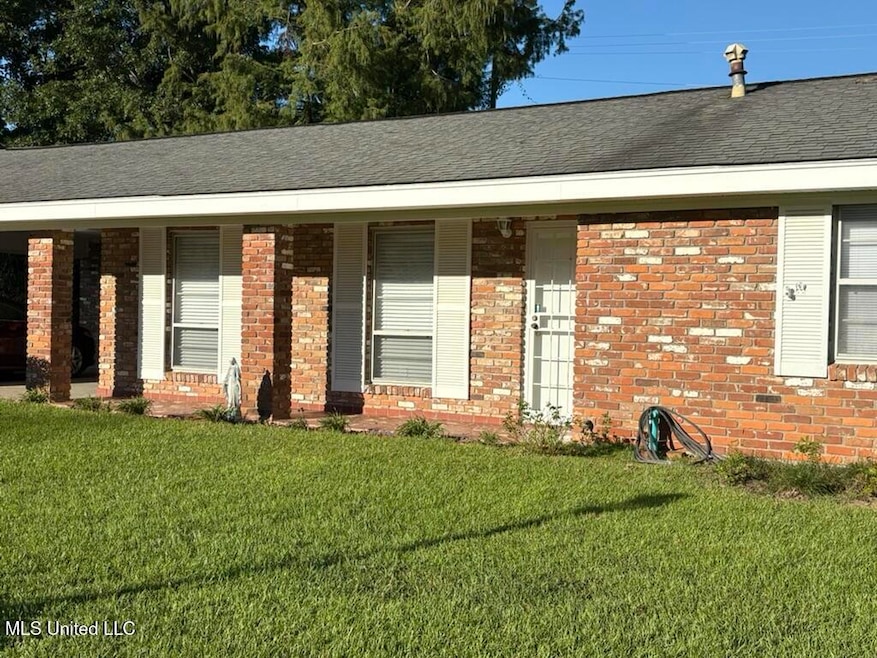21 Woodville Dr Natchez, MS 39120
Estimated payment $1,050/month
Total Views
568
3
Beds
2
Baths
1,700
Sq Ft
$111
Price per Sq Ft
Highlights
- Open Floorplan
- Wood Flooring
- Granite Countertops
- Ranch Style House
- Combination Kitchen and Living
- No HOA
About This Home
Centrally located 3 bedroom 2 bath home with open floorplan. Updated kitchen and Master bath. Hard wood, ceramic tile and carper flooring. Fresh paint inside, spacious sunroom. Patio, garden spot and new outdoor storage building. Also has chicken coop with 3 laying hens that will stay if interested. Large, fenced lot. Close to shopping, hospital, and grocery stores
Home Details
Home Type
- Single Family
Est. Annual Taxes
- $339
Year Built
- Built in 1961
Lot Details
- 0.33 Acre Lot
- Lot Dimensions are 90.3' x 134.1'
- Poultry Coop
- Back Yard Fenced
- Few Trees
- Garden
- Zoning described as General Residential
Home Design
- Ranch Style House
- Traditional Architecture
- Brick Exterior Construction
- Slab Foundation
- Shingle Roof
Interior Spaces
- 1,700 Sq Ft Home
- Open Floorplan
- Wired For Data
- Ceiling Fan
- Sliding Doors
- Combination Kitchen and Living
- Pull Down Stairs to Attic
- Fire and Smoke Detector
Kitchen
- Eat-In Kitchen
- Built-In Electric Oven
- Electric Cooktop
- Range Hood
- Kitchen Island
- Granite Countertops
- Disposal
Flooring
- Wood
- Carpet
- Ceramic Tile
Bedrooms and Bathrooms
- 3 Bedrooms
- 2 Full Bathrooms
- Bathtub Includes Tile Surround
- Walk-in Shower
Laundry
- Laundry Room
- Washer and Dryer
Parking
- Garage
- 2 Carport Spaces
- Lighted Parking
- Front Facing Garage
- Driveway
Outdoor Features
- Patio
- Shed
- Front Porch
Location
- City Lot
Utilities
- Central Heating and Cooling System
- Heating System Uses Natural Gas
- Natural Gas Connected
- Gas Water Heater
- Cable TV Available
Community Details
- No Home Owners Association
- Highland Park Subdivision
Listing and Financial Details
- Assessor Parcel Number 0078-0001-0017
Map
Create a Home Valuation Report for This Property
The Home Valuation Report is an in-depth analysis detailing your home's value as well as a comparison with similar homes in the area
Home Values in the Area
Average Home Value in this Area
Tax History
| Year | Tax Paid | Tax Assessment Tax Assessment Total Assessment is a certain percentage of the fair market value that is determined by local assessors to be the total taxable value of land and additions on the property. | Land | Improvement |
|---|---|---|---|---|
| 2024 | $339 | $9,529 | $0 | $0 |
| 2023 | $339 | $9,529 | $1,345 | $8,184 |
| 2022 | $320 | $9,529 | $0 | $0 |
| 2021 | $4 | $9,529 | $0 | $0 |
| 2020 | $4 | $7,524 | $0 | $0 |
| 2019 | $4 | $7,524 | $0 | $0 |
| 2018 | $4 | $7,524 | $0 | $0 |
| 2017 | $4 | $7,524 | $0 | $0 |
| 2016 | $0 | $7,332 | $0 | $0 |
| 2015 | -- | $7,332 | $0 | $0 |
| 2014 | -- | $7,332 | $0 | $0 |
Source: Public Records
Property History
| Date | Event | Price | Change | Sq Ft Price |
|---|---|---|---|---|
| 09/08/2025 09/08/25 | For Sale | $189,000 | +27.3% | $111 / Sq Ft |
| 05/10/2021 05/10/21 | Sold | -- | -- | -- |
| 04/10/2021 04/10/21 | Pending | -- | -- | -- |
| 02/01/2021 02/01/21 | For Sale | $148,500 | -- | $111 / Sq Ft |
Source: MLS United
Source: MLS United
MLS Number: 4124996
APN: 0078-0001-0017
Nearby Homes
- 00 Seargent Prentiss Dr
- 104 Mcgregor Way
- 107 Pecan Way
- 32 Pecan Way
- 129 Jefferson Davis Blvd
- 4 Sun Ct
- 202 Jefferson Davis Blvd
- 3 Bingaman Ln
- 106 Tanglewood Rd
- 100 N Temple Rd
- 107 N Temple Rd
- 101 Thistledown Dr
- 0 Thistledown Dr
- 9 Adam Cir
- 108 Dana Rd
- 106 Sgt Prentiss Dr
- 303 Live Oak Dr
- 112 Dana Rd
- 136 Pecanwood Dr
- 113 Sgt Prentiss Dr







