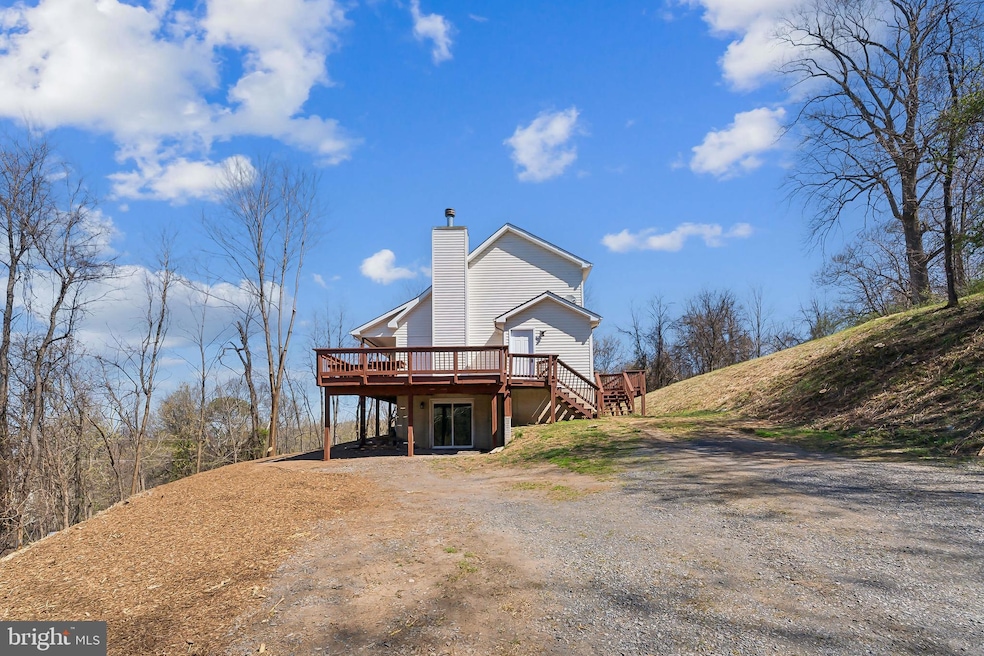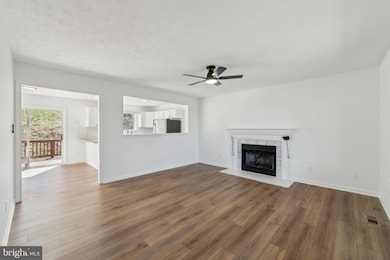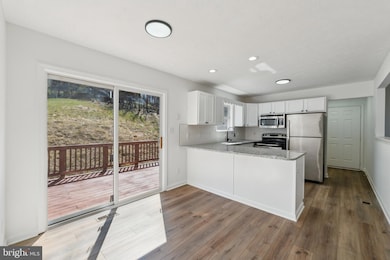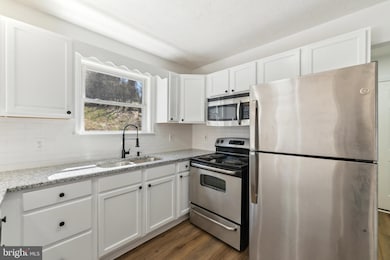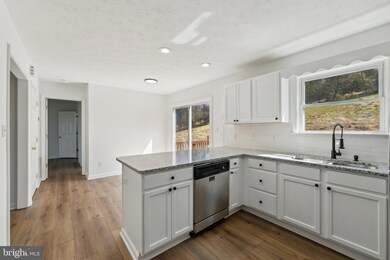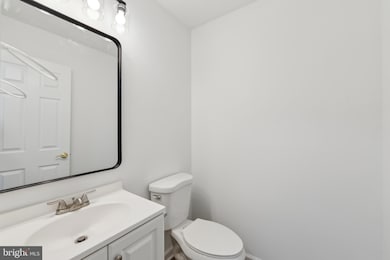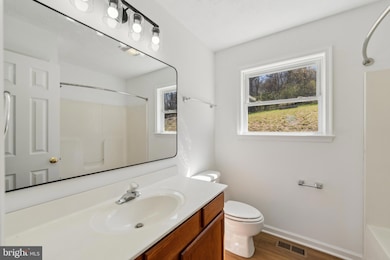
21 Zinn Way Linden, VA 22642
Estimated payment $2,402/month
Highlights
- Hot Property
- Colonial Architecture
- Central Air
- 1.56 Acre Lot
- 1 Fireplace
- Heat Pump System
About This Home
Price reduced! Seller willing to pay down buyers rate! Also rate of 2.375% with a loan balance of $271,0000 is assumable! Welcome to this stunning 1.5-acre lot nestled in a vibrant lake community! This mountain oasis features newly installed floors throughout the main and upper levels, complemented by fresh paint and elegant granite countertops. Enjoy the outdoors on brand new decks, perfect for relaxation and entertaining. The property offers exceptional privacy with a large, tiered backyard. Inside, you'll find three generously sized bedrooms, including a master suite on the main level, plus a versatile fourth bonus room in the basement. The multi-level layout includes a large, open living room that flows seamlessly into the eat-in kitchen. The finished basement recreational room provides additional space for entertainment. Enjoy a short walk to the community lake, ideal for swimming, fishing, and boating. FYI, the agent is related to the owner
Home Details
Home Type
- Single Family
Est. Annual Taxes
- $1,673
Year Built
- Built in 2003
Lot Details
- 1.56 Acre Lot
HOA Fees
- $35 Monthly HOA Fees
Home Design
- Colonial Architecture
- Slab Foundation
- Vinyl Siding
Interior Spaces
- Property has 3 Levels
- 1 Fireplace
Bedrooms and Bathrooms
Finished Basement
- Rear Basement Entry
- Natural lighting in basement
Parking
- 6 Parking Spaces
- 6 Driveway Spaces
Utilities
- Central Air
- Heat Pump System
- Well
- Electric Water Heater
- On Site Septic
Community Details
- Loch Linden Subdivision
Listing and Financial Details
- Tax Lot 68
- Assessor Parcel Number 22D 68
Map
Home Values in the Area
Average Home Value in this Area
Tax History
| Year | Tax Paid | Tax Assessment Tax Assessment Total Assessment is a certain percentage of the fair market value that is determined by local assessors to be the total taxable value of land and additions on the property. | Land | Improvement |
|---|---|---|---|---|
| 2025 | $1,956 | $369,100 | $62,000 | $307,100 |
| 2024 | $1,956 | $369,100 | $62,000 | $307,100 |
| 2023 | $1,809 | $369,100 | $62,000 | $307,100 |
| 2022 | $1,673 | $255,400 | $54,500 | $200,900 |
| 2021 | $1,673 | $255,400 | $54,500 | $200,900 |
| 2020 | $1,673 | $255,400 | $54,500 | $200,900 |
| 2019 | $1,673 | $255,400 | $54,500 | $200,900 |
| 2018 | $1,477 | $223,800 | $44,500 | $179,300 |
| 2017 | $1,455 | $223,800 | $44,500 | $179,300 |
| 2016 | $1,388 | $223,800 | $44,500 | $179,300 |
| 2015 | -- | $223,800 | $44,500 | $179,300 |
| 2014 | -- | $251,400 | $44,500 | $206,900 |
Property History
| Date | Event | Price | Change | Sq Ft Price |
|---|---|---|---|---|
| 06/18/2025 06/18/25 | For Sale | $2,100 | -99.5% | $1 / Sq Ft |
| 06/05/2025 06/05/25 | Price Changed | $400,000 | -3.6% | $169 / Sq Ft |
| 05/20/2025 05/20/25 | Price Changed | $415,000 | -6.7% | $175 / Sq Ft |
| 04/22/2025 04/22/25 | Price Changed | $445,000 | -6.3% | $188 / Sq Ft |
| 03/29/2025 03/29/25 | For Sale | $475,000 | +58.3% | $200 / Sq Ft |
| 03/08/2021 03/08/21 | Sold | $300,000 | 0.0% | $127 / Sq Ft |
| 01/28/2021 01/28/21 | For Sale | $300,000 | -- | $127 / Sq Ft |
Purchase History
| Date | Type | Sale Price | Title Company |
|---|---|---|---|
| Deed | $300,000 | Old Republic Natl Ttl Ins Co | |
| Special Warranty Deed | $155,000 | -- | |
| Deed | $168,000 | -- |
Mortgage History
| Date | Status | Loan Amount | Loan Type |
|---|---|---|---|
| Open | $50,000 | Construction | |
| Open | $294,566 | FHA | |
| Previous Owner | $195,500 | New Conventional | |
| Previous Owner | $171,700 | FHA | |
| Previous Owner | $151,070 | FHA | |
| Previous Owner | $272,000 | New Conventional | |
| Previous Owner | $51,000 | Stand Alone Second | |
| Previous Owner | $277,000 | New Conventional | |
| Previous Owner | $25,000 | Stand Alone Second | |
| Previous Owner | $220,000 | New Conventional |
Similar Homes in Linden, VA
Source: Bright MLS
MLS Number: VAWR2010742
APN: 22D-68
- 143 Zinn Way
- 721 Doom Peak Rd
- 0 Stecher Ct
- Lot 26 Stecher Ct
- 0 Sleepy Hollow Rd Unit VAWR2007038
- 0 Sleepy Hollow Rd Unit VAWR2007026
- 0 Sleepy Hollow Rd Unit VAWR2007016
- 0 Sleepy Hollow Rd Unit VAWR2006992
- 860 Khyber Pass Rd
- 0 Cashmere Ct
- 1798 Khyber Pass Rd
- 0 Baptist Ln Unit VAWR2011106
- 0 Memory Unit VAWR2010952
- 244 Marsden Heights Rd
- 118 Pippin Ct
- 516 Wealthy Rd
- 30 Wooded Ln
- 649 Ulysses Way
- 0 Ulysses Way
- 0 Jericho Rd Unit 915015
