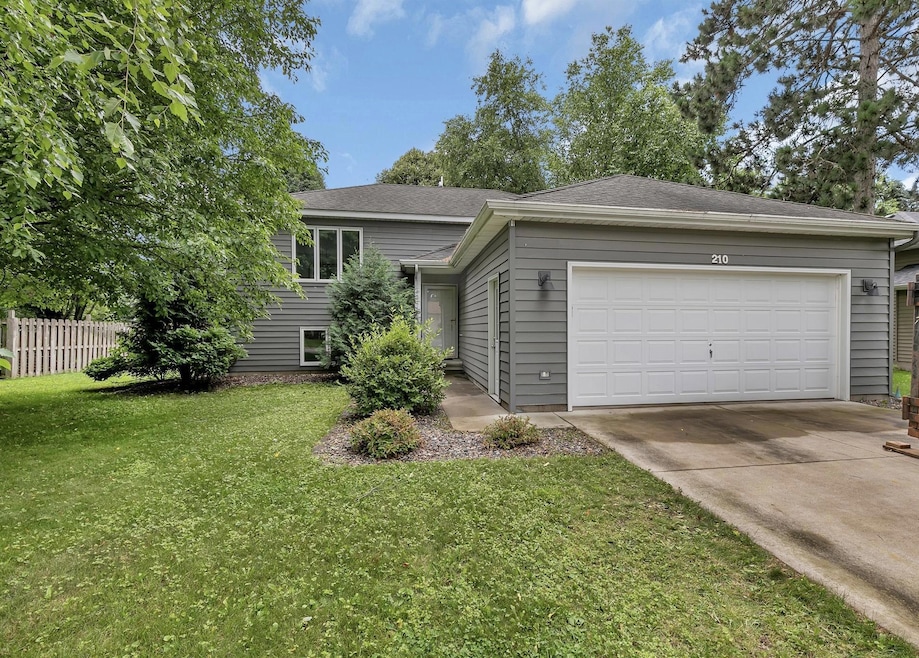210 12th St N Sartell, MN 56377
Estimated payment $1,783/month
Highlights
- Deck
- No HOA
- The kitchen features windows
- Oak Ridge Elementary School Rated A
- Home Office
- 2 Car Attached Garage
About This Home
This well maintained, one owner home offers 3 bedrooms and 2 full baths with a versatile office that could serve as a fourth bedroom. Enjoy an open floor plan with laminate flooring, a gas fireplace, and spacious bedrooms including a huge walk-in closet. Recent updates include new windows (2025), a tankless water heater (2021), and newer kitchen appliances (refrigerator, stove, and range – 2020).
Step outside to your main floor deck or lower patio, perfect for entertaining, with a huge level backyard featuring in-ground sprinklers, mature trees, and private fencing. Additional highlights include tiled flooring, steel siding, gutters, and a concrete driveway. Move-in ready with a quick close - welcome home.
Home Details
Home Type
- Single Family
Est. Annual Taxes
- $3,168
Year Built
- Built in 1989
Lot Details
- 10,454 Sq Ft Lot
- Lot Dimensions are 79x132
- Privacy Fence
Parking
- 2 Car Attached Garage
- Insulated Garage
- Garage Door Opener
Home Design
- Bi-Level Home
Interior Spaces
- Family Room with Fireplace
- Living Room
- Combination Kitchen and Dining Room
- Home Office
- Natural lighting in basement
- Dryer
Kitchen
- Range
- Microwave
- Dishwasher
- The kitchen features windows
Bedrooms and Bathrooms
- 3 Bedrooms
- 2 Full Bathrooms
Additional Features
- Deck
- Forced Air Heating and Cooling System
Community Details
- No Home Owners Association
- Bechtold River Road Add Subdivision
Listing and Financial Details
- Assessor Parcel Number 92565730052
Map
Home Values in the Area
Average Home Value in this Area
Tax History
| Year | Tax Paid | Tax Assessment Tax Assessment Total Assessment is a certain percentage of the fair market value that is determined by local assessors to be the total taxable value of land and additions on the property. | Land | Improvement |
|---|---|---|---|---|
| 2025 | $3,180 | $254,500 | $42,400 | $212,100 |
| 2024 | $3,174 | $253,500 | $42,400 | $211,100 |
| 2023 | $2,982 | $247,100 | $42,400 | $204,700 |
| 2022 | $2,644 | $190,900 | $35,000 | $155,900 |
| 2021 | $2,342 | $190,900 | $35,000 | $155,900 |
| 2020 | $2,348 | $170,300 | $35,000 | $135,300 |
| 2019 | $2,062 | $167,800 | $35,000 | $132,800 |
| 2018 | $1,966 | $145,600 | $35,000 | $110,600 |
| 2017 | $1,888 | $135,200 | $35,000 | $100,200 |
| 2016 | $1,642 | $0 | $0 | $0 |
| 2015 | $1,646 | $0 | $0 | $0 |
| 2014 | -- | $0 | $0 | $0 |
Property History
| Date | Event | Price | Change | Sq Ft Price |
|---|---|---|---|---|
| 08/26/2025 08/26/25 | Pending | -- | -- | -- |
| 08/07/2025 08/07/25 | Price Changed | $285,000 | -1.7% | $163 / Sq Ft |
| 07/24/2025 07/24/25 | For Sale | $290,000 | -- | $166 / Sq Ft |
Source: NorthstarMLS
MLS Number: 6759081
APN: 92.56573.0052







