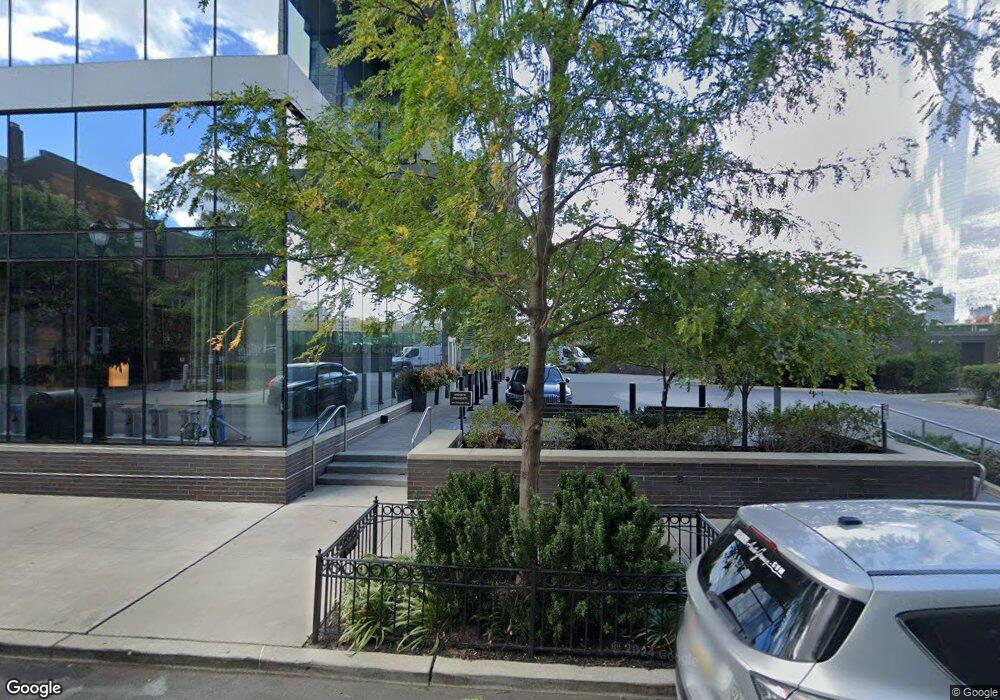
Highlights
- Indoor Pool
- 0.71 Acre Lot
- En-Suite Primary Bedroom
- Newly Remodeled
- Living Room
- 1-minute walk to Schuylkill River Park
About This Home
As of April 2024Built by premier developer Carl Dranoff and designed by acclaimed architect Cecil Baker One Riverside is located in charming historic Fitler Square. One Riverside will be within easy walking distance of Rittenhouse Square, the University of Pennsylvania, Drexel University, 30th Street Station, CHOP and more. The property will sit at the entrance to the 60 mile Schuylkill River trail and the promenade to the South Street bridge. It's adjacent to the Schuylkill River Park with a dog park, tennis, basketball courts and more. One Riverside will have a state of the art fitness center with locker rooms, showers, saunas and steam rooms. A 60' indoor lap pool, outside terrace, outdoor kitchen, community room with catering kitchen, business center, board room, elegantly appointed hospitality suite, and a onsite garden. 10 YEAR TAX ABATEMENT. Pets allowed 2 per unit with restrictions. Information center open daily, now accepting reservations to secure units.
Last Agent to Sell the Property
Keller Williams Philadelphia License #RS322282 Listed on: 07/10/2017

Last Buyer's Agent
BHHS Fox & Roach At the Harper, Rittenhouse Square License #RS114459A

Property Details
Home Type
- Condominium
Est. Annual Taxes
- $300
Year Built
- Built in 2017 | Newly Remodeled
HOA Fees
- $2,142 Monthly HOA Fees
Parking
- On-Street Parking
Interior Spaces
- 2,153 Sq Ft Home
- Living Room
- Dining Room
- Laundry on main level
Bedrooms and Bathrooms
- 4 Bedrooms
- En-Suite Primary Bedroom
Pool
Utilities
- Central Air
- Heating Available
- Natural Gas Water Heater
Listing and Financial Details
- Tax Lot 365 366
- Assessor Parcel Number 881032870
Community Details
Overview
- 68 Units
- One Riverside Condos Community
- Fitler Square Subdivision
Pet Policy
- Pets allowed on a case-by-case basis
Recreation
- Indoor Pool
Ownership History
Purchase Details
Home Financials for this Owner
Home Financials are based on the most recent Mortgage that was taken out on this home.Similar Homes in Philadelphia, PA
Home Values in the Area
Average Home Value in this Area
Purchase History
| Date | Type | Sale Price | Title Company |
|---|---|---|---|
| Deed | $2,750,000 | First Service Abstract |
Property History
| Date | Event | Price | Change | Sq Ft Price |
|---|---|---|---|---|
| 04/11/2024 04/11/24 | Sold | $2,750,000 | -8.2% | $1,277 / Sq Ft |
| 01/17/2024 01/17/24 | For Sale | $2,995,000 | +20.0% | $1,391 / Sq Ft |
| 07/21/2017 07/21/17 | Sold | $2,495,000 | 0.0% | $1,159 / Sq Ft |
| 07/12/2017 07/12/17 | Pending | -- | -- | -- |
| 07/10/2017 07/10/17 | For Sale | $2,495,000 | -- | $1,159 / Sq Ft |
Tax History Compared to Growth
Tax History
| Year | Tax Paid | Tax Assessment Tax Assessment Total Assessment is a certain percentage of the fair market value that is determined by local assessors to be the total taxable value of land and additions on the property. | Land | Improvement |
|---|---|---|---|---|
| 2025 | $3,068 | $2,302,000 | $230,100 | $2,071,900 |
| 2024 | $3,068 | $2,302,000 | $230,100 | $2,071,900 |
| 2023 | $3,068 | $2,192,400 | $219,200 | $1,973,200 |
| 2022 | $3,068 | $219,200 | $219,200 | $0 |
| 2021 | $3,068 | $0 | $0 | $0 |
| 2020 | $3,068 | $0 | $0 | $0 |
| 2019 | $2,923 | $0 | $0 | $0 |
| 2018 | $0 | $0 | $0 | $0 |
| 2017 | $126,632 | $0 | $0 | $0 |
Agents Affiliated with this Home
-
Doug Pearson

Seller's Agent in 2024
Doug Pearson
Kurfiss Sotheby's International Realty
(215) 696-6697
3 in this area
68 Total Sales
-
Kristen Foote

Buyer's Agent in 2024
Kristen Foote
Compass RE
(215) 767-0754
2 in this area
77 Total Sales
-
Teisha Sor

Seller's Agent in 2017
Teisha Sor
Keller Williams Philadelphia
(215) 578-1507
1 Total Sale
-
Janet Margolies

Buyer's Agent in 2017
Janet Margolies
BHHS Fox & Roach
(215) 790-5660
14 in this area
68 Total Sales
Source: Bright MLS
MLS Number: 1003256325
APN: 888089740
- 210 S 25th St Unit 903
- 210 20 S 25th St Unit 403
- 210 20 S 25th St Unit 905
- 2429 Locust St Unit 508
- 2429 41 Locust St Unit 215
- 2429 41 Locust St Unit 217
- 2429 41 Locust St Unit 319
- 2429 41 Locust St Unit 409
- 2402 Manning St
- 249 S 24th St Unit H
- 2410R Delancey St
- 2221 Locust St
- 2212 Saint James Place
- 2217 Locust St
- 2528 Pine St
- 2602 Pine St
- 2610 Pine St
- 2608 Pine St
- 2207 Delancey Place
- 2324 Sansom St
