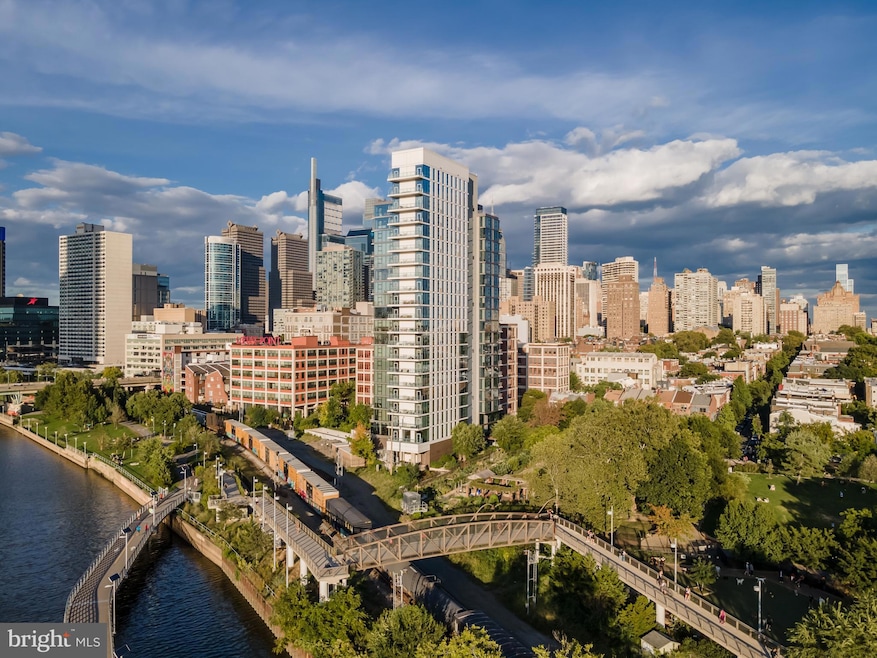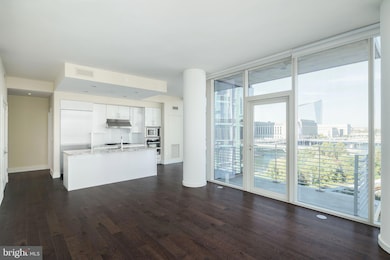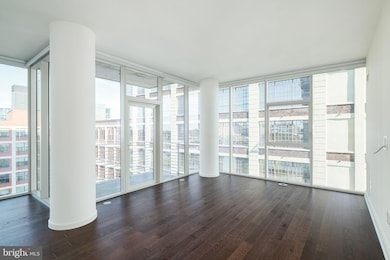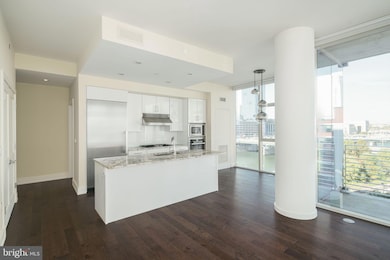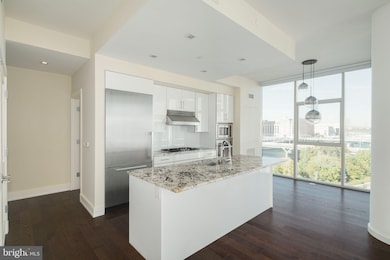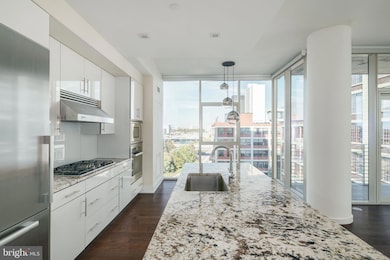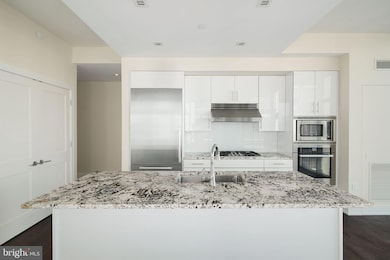One Riverside Place 210 20 S 25th St Unit 703 Floor 7 Philadelphia, PA 19103
Fitler Square NeighborhoodEstimated payment $8,531/month
Highlights
- Concierge
- Parking Attendant
- Contemporary Architecture
- Fitness Center
- Open Floorplan
- 1-minute walk to Schuylkill River Park
About This Home
Bright and spacious CORNER 2 bedroom, 2.5 bath home at One Riverside Condominium with 10' floor-to-ceiling windows, terrace, marble bathrooms, cook's kitchen, one VALET parking space and storage unit. Open floor plan with deluxe kitchen featuring white gloss cabinetry, dramatic marble countertops, glass backsplash, Miele appliances, Viking range hood and large island. Combined living/dining area offering amazing views of the Schuylkill river and city skyline. "SPLIT FLOOR PLAN" offers each bedroom their own en-suite bath with the public space dividing the bedrooms and offering more privacy. Each suite has its own electric heat pump with individual thermostats. Sunlight and views from the East, North and Northwest. Read by natural light all day! Spacious main bedroom suite with two closets, 5-piece marble bath with double sink marble-top vanity, large mirror, oversized soaking tub and glass enclosed shower. Laundry closet with full size Miele washer and dryer each with upgraded storage pedestals. One Riverside is an award-wining luxury condominium with full-service amenities including 24-hour concierge, 24-hour fitness center with heated indoor 60' pool, Peloton, locker rooms, saunas, steam rooms and showers. Amenities also include a club room with catering kitchen, boardroom, guest suite, business center, 16-hour chauffeured town car and private landscaped front garden and back patio with outdoor grill and television. Wonderful location steps from the Schuylkill River Park and Trail, close to University of Pennsylvania, HUP, Drexel, restaurants, shops, dog parks, 30th Street Station, Fitler and Rittenhouse Squares, public transportation and all Center City has to offer. The monthly parking fee is $300/month or $330 (for electric cars). Tax abatement through April, 2027.
Listing Agent
(215) 790-5660 janetmargolies@gmail.com BHHS Fox & Roach At the Harper, Rittenhouse Square License #RS114459A Listed on: 12/04/2025

Property Details
Home Type
- Condominium
Est. Annual Taxes
- $1,713
Year Built
- Built in 2017
HOA Fees
- $1,570 Monthly HOA Fees
Parking
- 1 Car Direct Access Garage
- Heated Garage
- Garage Door Opener
- Parking Attendant
Home Design
- Contemporary Architecture
- Entry on the 7th floor
- Masonry
Interior Spaces
- 1,227 Sq Ft Home
- Property has 1 Level
- Open Floorplan
- Recessed Lighting
Kitchen
- Breakfast Area or Nook
- Kitchen Island
- Upgraded Countertops
Flooring
- Wood
- Marble
Bedrooms and Bathrooms
- 2 Main Level Bedrooms
- En-Suite Bathroom
- Walk-in Shower
Laundry
- Laundry in unit
- Washer and Dryer Hookup
Schools
- Greenfield Albert Elementary And Middle School
Utilities
- Central Air
- Heat Pump System
- Natural Gas Water Heater
Additional Features
- No Interior Steps
- Outdoor Grill
Listing and Financial Details
- Tax Lot 391
- Assessor Parcel Number 888089686
Community Details
Overview
- $4,402 Capital Contribution Fee
- Association fees include all ground fee, common area maintenance, exterior building maintenance, gas, health club, insurance, pool(s), sauna, snow removal, trash
- $295 Other Monthly Fees
- High-Rise Condominium
- One Riverside Condominium Condos
- One Riverside Community
- Fitler Square Subdivision
- Property Manager
Amenities
- Concierge
- Common Area
- Meeting Room
- Party Room
- Community Library
- Guest Suites
- Elevator
- Community Storage Space
Recreation
- Heated Community Pool
- Lap or Exercise Community Pool
Pet Policy
- Limit on the number of pets
- Pet Size Limit
- Dogs and Cats Allowed
- Breed Restrictions
Security
- Security Service
Map
About One Riverside Place
Home Values in the Area
Average Home Value in this Area
Tax History
| Year | Tax Paid | Tax Assessment Tax Assessment Total Assessment is a certain percentage of the fair market value that is determined by local assessors to be the total taxable value of land and additions on the property. | Land | Improvement |
|---|---|---|---|---|
| 2026 | $1,713 | $1,285,500 | $128,500 | $1,157,000 |
| 2025 | $1,713 | $1,285,500 | $128,500 | $1,157,000 |
| 2024 | $1,713 | $1,285,500 | $128,500 | $1,157,000 |
| 2023 | $1,713 | $1,224,300 | $122,400 | $1,101,900 |
| 2022 | $1,713 | $122,400 | $122,400 | $0 |
| 2021 | $1,713 | $0 | $0 | $0 |
| 2020 | $1,713 | $0 | $0 | $0 |
| 2019 | $1,632 | $0 | $0 | $0 |
| 2018 | $16,322 | $0 | $0 | $0 |
| 2017 | -- | $0 | $0 | $0 |
Property History
| Date | Event | Price | List to Sale | Price per Sq Ft | Prior Sale |
|---|---|---|---|---|---|
| 12/04/2025 12/04/25 | For Sale | $1,300,000 | 0.0% | $1,059 / Sq Ft | |
| 04/24/2024 04/24/24 | Sold | $1,300,000 | -1.9% | $1,059 / Sq Ft | View Prior Sale |
| 03/20/2024 03/20/24 | Pending | -- | -- | -- | |
| 10/30/2023 10/30/23 | For Sale | $1,325,000 | -- | $1,080 / Sq Ft |
Purchase History
| Date | Type | Sale Price | Title Company |
|---|---|---|---|
| Deed | $1,300,000 | None Listed On Document |
Mortgage History
| Date | Status | Loan Amount | Loan Type |
|---|---|---|---|
| Open | $975,000 | New Conventional |
Source: Bright MLS
MLS Number: PAPH2559406
APN: 888089686
- 2429 41 Locust St Unit 409
- 2429 41 Locust St Unit 318
- 2429 Locust St Unit 212
- 2429 Locust St Unit 411
- 210 20 S 25th St Unit 905
- 210 S 25th St Unit 903
- 249 S 24th St Unit H
- 2320 Manning St
- 2221 Locust St
- 2212 Saint James Place
- 128 S Bonsall St
- 2506 Delancey Place
- 2324 Sansom St
- 2316 Sansom St
- 109 S 24th St
- 251-59 S 22nd St Unit A
- 2135 Walnut St Unit 603
- 4 Rainey Ct
- 2215 Pine St
- 2317 Waverly St
- 201 S 25th St Unit B-626
- 201 S 25th St Unit 2B-616
- 201 S 25th St Unit B-424
- 201 S 25th St Unit B-426
- 201 S 25th St Unit 1B-704
- 201 S 25th St Unit 2B-225
- 201 S 25th St Unit B-306
- 201 S 25th St Unit 1B-302
- 201 S 25th St Unit 2B-328
- 201 S 25th St Unit 2B-614
- 201 S 25th St Unit 2B-315
- 2429 Locust St Unit 421
- 2429 Locust St Unit 205
- 2429 Locust St Unit 615
- 2416 Manning St
- 2312 Locust St Unit 2
- 2311 Spruce St Unit 306
- 2300 Walnut St Unit 1B-532
- 2300 Walnut St Unit 3B-430
- 2300 Walnut St Unit 1B-432
