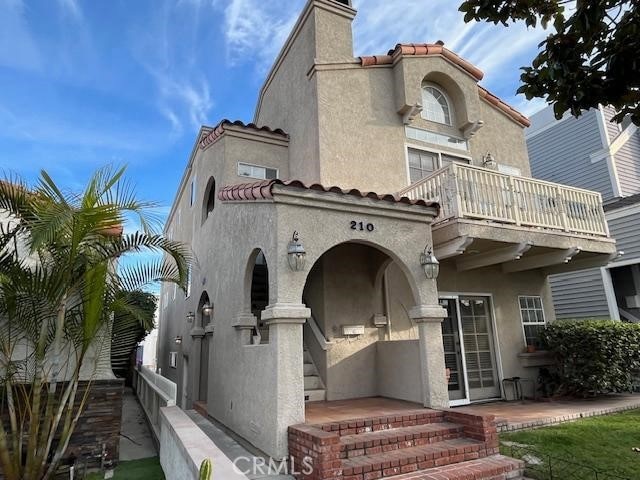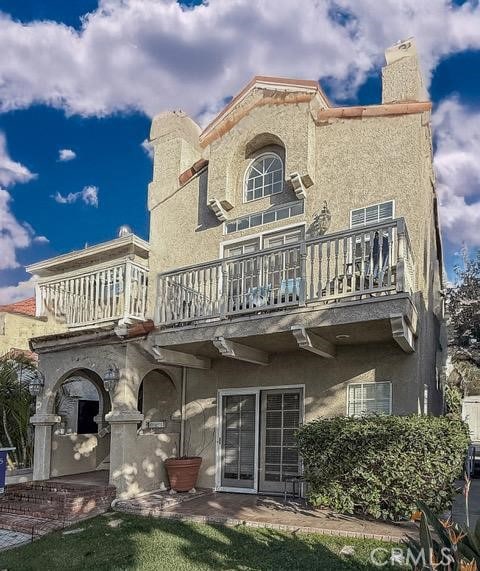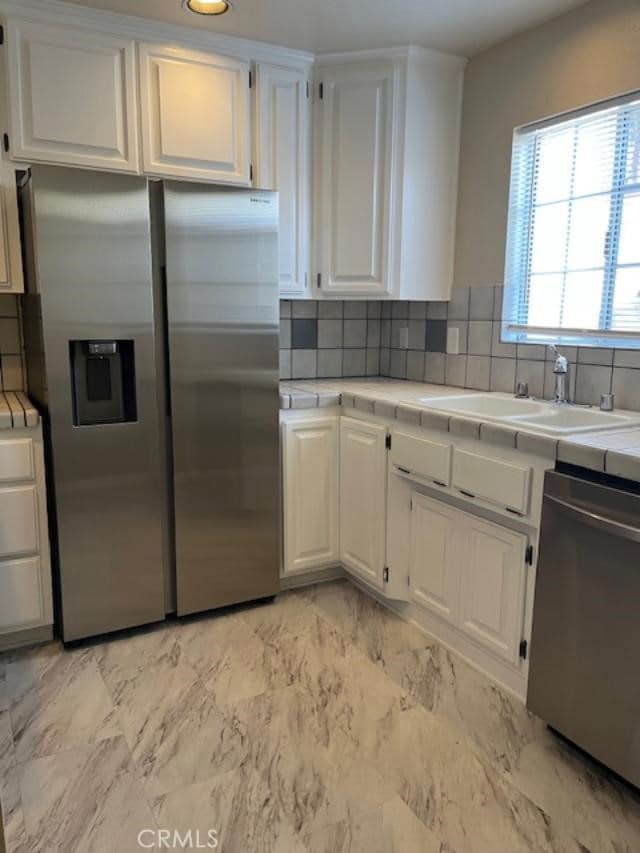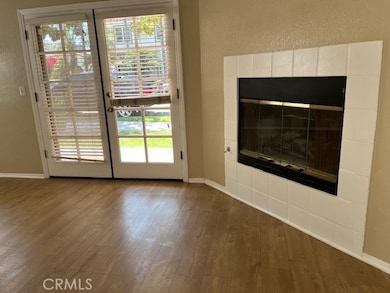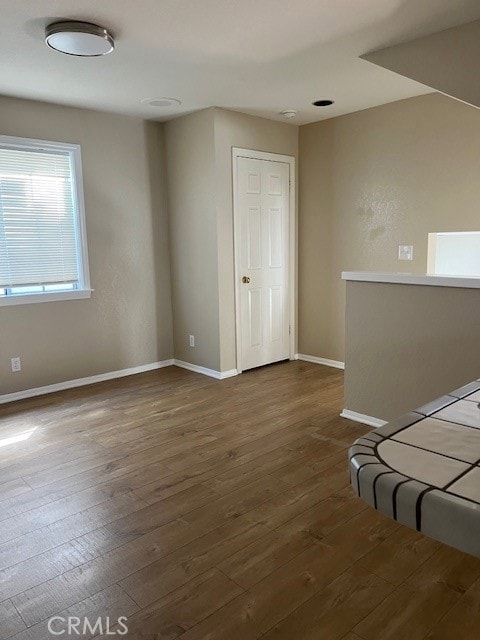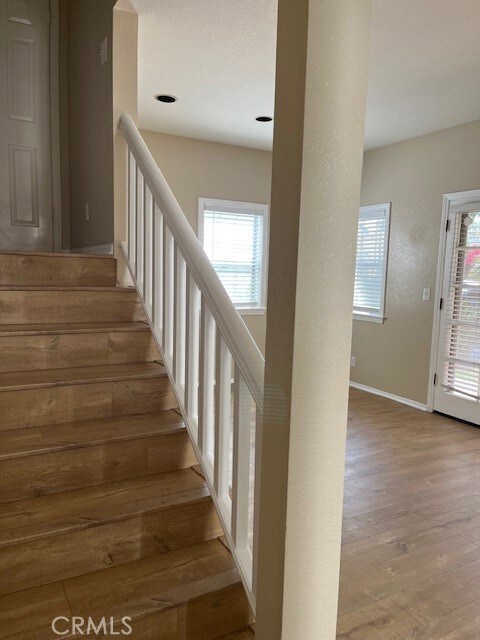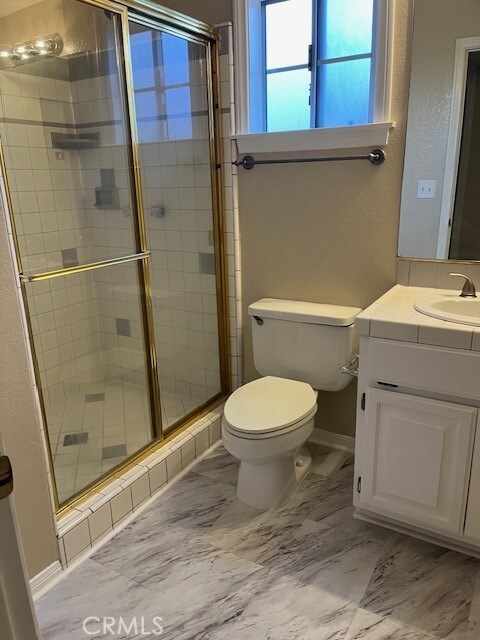210 210 1/2 NW Glendora Long Beach, CA 90803
Estimated payment $11,928/month
Highlights
- Primary Bedroom Suite
- No HOA
- Subterranean Parking
- Mediterranean Architecture
- Balcony
- Walk-In Closet
About This Home
A luxury duplex in a prime Belmont Shore neighborhood located just steps from the vibrancy of 2nd. Street shops and restaurants and a quick walk to the beach. Each unit has two spacious bedrooms with two baths that are both bright, airy and spacious. The lower unit has been recently refurbished throughout which includes an upgraded kitchen with new appliances. Both units have easy split-level floor plans that transition to upper-level dining/family rooms with adjoining kitchens. The living rooms have fireplaces, wood floors and French doors that open to the front balconies. Each unit has an enclosed washer and dryer area in the hallway. Come and enjoy all that Belmont Shore has to offer.
Listing Agent
Re/Max One Brokerage Phone: 949-887-8276 License #00458071 Listed on: 11/23/2025

Property Details
Home Type
- Multi-Family
Year Built
- Built in 1988
Lot Details
- 2,207 Sq Ft Lot
- Property fronts an alley
- No Common Walls
- Front Yard Sprinklers
- Density is 2-5 Units/Acre
Parking
- 4 Car Garage
- Subterranean Parking
- Parking Available
- Rear-Facing Garage
- Two Garage Doors
- Driveway Down Slope From Street
Home Design
- Duplex
- Mediterranean Architecture
- Entry on the 12th floor
- Flat Roof Shape
- Composition Roof
- Stucco
Interior Spaces
- 2,292 Sq Ft Home
- 2-Story Property
- Recessed Lighting
- Gas Fireplace
- Blinds
- French Doors
- Family Room
- Living Room with Fireplace
- Storage
Kitchen
- Gas Oven
- Gas Cooktop
- Range Hood
- Ice Maker
- Dishwasher
Flooring
- Carpet
- Laminate
Bedrooms and Bathrooms
- 2 Bedrooms
- All Upper Level Bedrooms
- Primary Bedroom Suite
- Walk-In Closet
- 3 Bathrooms
Laundry
- Laundry Room
- Gas And Electric Dryer Hookup
Home Security
- Carbon Monoxide Detectors
- Fire and Smoke Detector
Utilities
- Forced Air Heating System
- Heating System Uses Natural Gas
- Standard Electricity
- Natural Gas Connected
- Sewer Paid
- Phone Available
- Cable TV Available
Additional Features
- Balcony
- Suburban Location
Listing and Financial Details
- Legal Lot and Block 18 / 5
- Tax Tract Number 4029
- Assessor Parcel Number 7249019024
Community Details
Overview
- No Home Owners Association
- 2 Units
- Belmont Shore Subdivision
Recreation
- Water Sports
Building Details
- 2 Leased Units
- Rent Control
- 2 Separate Electric Meters
- 2 Separate Gas Meters
- 2 Separate Water Meters
- Gardener Expense $1,200
- Insurance Expense $861
- Professional Management Expense $2,500
- Trash Expense $1,104
- Water Sewer Expense $600
- New Taxes Expense $20,642
- Operating Expense $6,265
- Gross Income $81,600
- Net Operating Income $75,270
Map
Home Values in the Area
Average Home Value in this Area
Property History
| Date | Event | Price | List to Sale | Price per Sq Ft |
|---|---|---|---|---|
| 11/23/2025 11/23/25 | For Sale | $1,899,000 | -- | $829 / Sq Ft |
Source: California Regional Multiple Listing Service (CRMLS)
MLS Number: NP25250644
- 5400 E The Toledo Unit 701
- 5400 E The Toledo Unit 601-603
- 66 Santa Ana Ave
- 60 Santa Ana Ave
- 111 Geneva Walk
- 5331 E Ocean Blvd
- 207 Santa Ana Ave
- 5585 E Corso di Napoli
- 59 Rivo Alto Canal
- 5625 E Corso di Napoli
- 5627 E Corso di Napoli
- 29 W Neapolitan Ln
- 75 Corona Ave
- 229 La Verne Ave
- 5653 E 2nd St
- 15 The Colonnade
- 164 Granada Ave
- 75 Granada Ave
- 28 Argonne Ave
- 285 Ravenna Dr
- 5400 E The Toledo Unit 409
- 5435 E Sorrento Dr
- 181 Corona Ave
- 87 Rivo Alto Canal
- 89 Rivo Alto Canal
- 5279 E
- 5279 E the Toledo-Apt 5
- 5770 E Lucia Walk
- 35 Argonne Ave Unit 7
- 5393 E Appian Way
- 122 Roycroft Ave Unit C
- 70 Roycroft Ave Unit A
- 110 Quincy Ave
- 212 Quincy Ave
- 6314 Marina Pacifica Dr S
- 4317 E 1st St
- 4223 E 1st St Unit 4223 E. 1st St
- 8124 Marina Pacifica Dr N Unit Marina Retreat inc. utl.
- 9125 Marina Pacifica Dr N
- 6225 Napoli Ct
