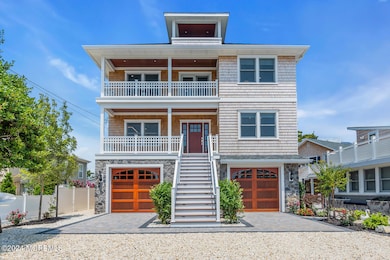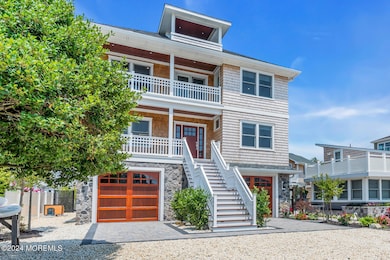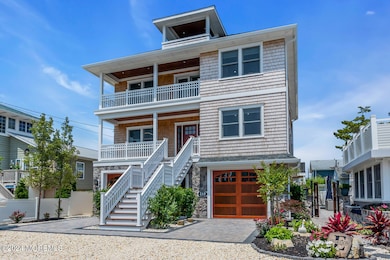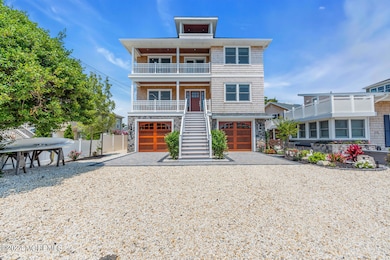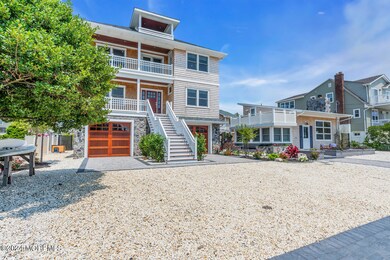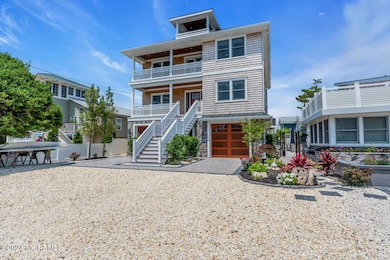210 24th Ave Seaside Park, NJ 08752
Estimated payment $23,727/month
Highlights
- Water Views
- Sauna
- Bayside
- New Construction
- Custom Home
- 2-minute walk to Island Beach State Park
About This Home
You have a rare opportunity to own a luxurious brand-new construction home in South Seaside Park, complete with an adjacent guest cottage and breathtaking views of Island Beach State Park! At this private oasis, you can enjoy spectacular views of 3,000 acres of pristine natural coastline every day. As you enter through the circa 1840 mahogany gates into the courtyard, you'll walk on beautiful custom porcelain pavers. Take a moment to relax while the first course is prepared on the grill and pizza oven at the bar. When you're ready for weekend happy hour, just stroll through the yard to the fire pit area, where you can enjoy a movie on the big screen with a high-definition projector. T And of course, our main bar will be at your service, pouring the perfect cocktails to toast the end of the week. This remarkable compound features two separately deeded lots, nestled on an expansive 100'x100' property, enhanced by a privacy hedge and offering exclusive access to 24th Avenue beach. Thoughtful upscale amenities enrich your experience at the Jersey Shore, including two stylish fire pits, porcelain stone patios ideal for lounging and entertaining, a custom outdoor kitchen, and a sunken sitting area equipped with a 65-inch flat-screen TV and a warm fireplace, as well as a large projection screen and two outdoor showers for ultimate convenience.What sets this property apart are its exceptional materials and features. Enjoy peace of mind with a Grand Manor lifetime roof, all-copper flashing, and a Cambridge paver driveway. You'll also appreciate the intricate touches, such as custom stained porch ceilings and garage doors with LiftMaster Wi-Fi openers. The property includes a 5-zone irrigation system, 62 low-voltage lights on an automatic timer, gorgeous red oak flooring, a whole-house generator, two on-demand hot water heaters, and robust electric service with a 200-amp main panel and 100-amp subpanel, complemented by a brand-new HVAC system. Step inside the main house to find seven inviting bedrooms and five luxurious bathrooms, showcasing impeccable design throughout. The spacious ground floor features durable epoxy flooring and a convenient three-car garage that accommodates a game area, an equipped workout room, and a sauna. Anderson patio doors lead to a serene backyard retreat, while a wood-clad elevator seamlessly connects all four levels of this splendid home. The second level unfolds with a high-end chef's kitchen, outfitted with Thor stainless steel appliances and elegant marble countertops, alongside a cozy living room and tranquil decks perfect for soaking in the views. Ascend to the third level, where you'll discover private decks, a front porch facing the park, an entertainment room with a wet bar and surround sound, as well as three generous bedroomstwo with en-suite baths for added luxury.The fourth-floor observatory is truly a dream space for entertaining, boasting an expansive 800-square-foot porch, an upper deck area, plus a wine cooler, a humidor for cigars, and even a gaming machine for some fun.
This property isn't just a home; it's an extraordinary lifestyle waiting to be embraced!
Home Details
Home Type
- Single Family
Est. Annual Taxes
- $20,505
Year Built
- Built in 2022 | New Construction
Lot Details
- 4,792 Sq Ft Lot
- Lot Dimensions are 50 x 100
- Fenced
- Sprinkler System
Parking
- 2 Car Attached Garage
- Oversized Parking
- Heated Garage
- Garage Door Opener
- Driveway
Home Design
- Custom Home
- Craftsman Architecture
- Contemporary Architecture
- Asphalt Rolled Roof
- Cedar Shake Siding
- Shingle Siding
Interior Spaces
- 6,200 Sq Ft Home
- 4-Story Property
- Elevator
- Wet Bar
- Built-In Features
- Crown Molding
- Ceiling height of 9 feet on the upper level
- Ceiling Fan
- Recessed Lighting
- Light Fixtures
- Fireplace
- ENERGY STAR Qualified Windows
- Insulated Windows
- Window Screens
- Sliding Doors
- Insulated Doors
- Combination Kitchen and Dining Room
- Bonus Room
- Sauna
- Home Gym
- Water Views
- Basement
Kitchen
- New Kitchen
- Eat-In Kitchen
- Gas Cooktop
- Stove
- Portable Range
- Range Hood
- Microwave
- Dishwasher
- Kitchen Island
- Quartz Countertops
- Disposal
Bedrooms and Bathrooms
- 7 Bedrooms
- Main Floor Bedroom
- 5 Full Bathrooms
Laundry
- Dryer
- Washer
Home Security
- Storm Windows
- Storm Doors
Accessible Home Design
- Roll-in Shower
- Handicap Shower
- Handicap Accessible
Outdoor Features
- Outdoor Shower
- Balcony
- Covered Patio or Porch
- Exterior Lighting
- Outbuilding
- Outdoor Gas Grill
Schools
- Central Reg Middle School
Utilities
- Forced Air Zoned Heating and Cooling System
- Programmable Thermostat
- Power Generator
- Tankless Water Heater
Additional Features
- Energy-Efficient Appliances
- Bayside
Listing and Financial Details
- Assessor Parcel Number 06-01716-0000-02455
Community Details
Overview
- No Home Owners Association
Recreation
- Recreational Area
Map
Home Values in the Area
Average Home Value in this Area
Tax History
| Year | Tax Paid | Tax Assessment Tax Assessment Total Assessment is a certain percentage of the fair market value that is determined by local assessors to be the total taxable value of land and additions on the property. | Land | Improvement |
|---|---|---|---|---|
| 2025 | $7,836 | $791,700 | $325,000 | $466,700 |
| 2024 | $7,540 | $325,000 | $325,000 | $0 |
| 2023 | $7,400 | $325,000 | $325,000 | $0 |
| 2022 | $7,400 | $325,000 | $325,000 | $0 |
| 2021 | $7,244 | $325,000 | $325,000 | $0 |
| 2020 | $7,244 | $325,000 | $325,000 | $0 |
| 2019 | $7,043 | $325,000 | $325,000 | $0 |
| 2018 | $7,020 | $325,000 | $325,000 | $0 |
| 2017 | $6,760 | $325,000 | $325,000 | $0 |
| 2016 | $6,724 | $325,000 | $325,000 | $0 |
| 2015 | $6,539 | $325,000 | $325,000 | $0 |
| 2014 | $6,354 | $325,000 | $325,000 | $0 |
Property History
| Date | Event | Price | List to Sale | Price per Sq Ft |
|---|---|---|---|---|
| 10/25/2025 10/25/25 | For Sale | $4,169,400 | 0.0% | $672 / Sq Ft |
| 10/24/2025 10/24/25 | For Rent | $17,500 | -- | -- |
Purchase History
| Date | Type | Sale Price | Title Company |
|---|---|---|---|
| Deed | $60,000 | -- |
Source: MOREMLS (Monmouth Ocean Regional REALTORS®)
MLS Number: 22532484
APN: 06-01716-0000-02455
- 1 21st Ave Unit 3g
- 2108 S Ocean Ave Unit 201n
- 106 Surf Dr
- 233 12th Ave
- 35 12th Ave Unit Front & Rear
- 1101 S Ocean Ave Unit 3
- 138 10th Ave
- 915 SW Central Ave
- 15 9th Ave Unit UPPER
- 15 9th Ave Unit LOWER
- 106 8th Ave Unit 8
- 111 7th Ave
- 34 4th Ave
- 11 3rd Ave
- 17 1st Ave
- 6 N Bayview Ave
- 115 N Ocean Ave
- 300 N Bayview Ave
- 919 N Ocean Ave
- 61-63 K St Unit 2

