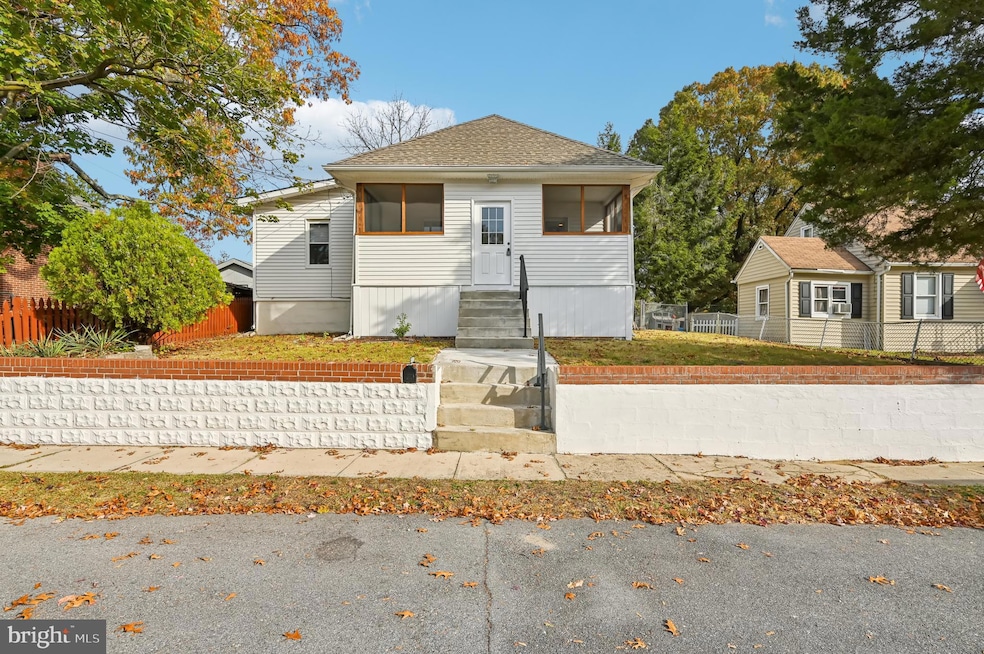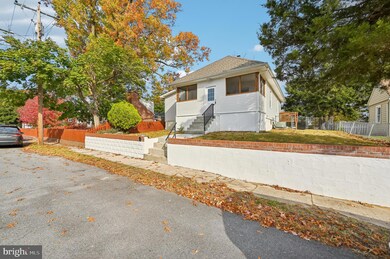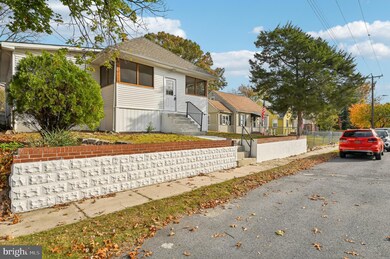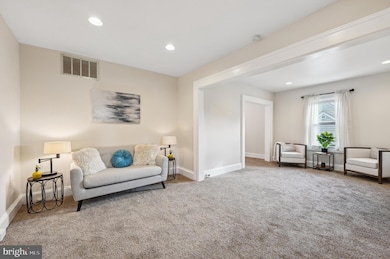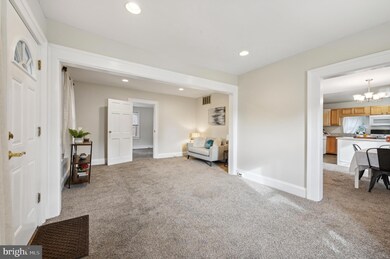
210 3rd Ave SW Glen Burnie, MD 21061
Highlights
- Attic
- Cottage
- Shed
- No HOA
- Living Room
- En-Suite Primary Bedroom
About This Home
As of February 2025Price Improvement - Charming cottage in the quaint neighborhood of Old Glen Burnie. This meticulously maintained home offers an elevated lot with tons of space for outdoor entertainment. Upon entry you will notice the recently added screened porch. This spot makes for the perfect place to enjoy your morning coffee or evening sips. From the screened porch you will find a spacious living room which offers many options for configuration. The living room is light and airy and features fresh paint, recessed lighting, and beautiful sunlight. Just off the living room is a large dining room that opens into the kitchen. This two-level home offer two bedrooms and plenty of living space both indoors and out. This home functions as a three bedroom house with two bedroom and a bonus room that was previously used as a third bedroom. The lower level is ready for your finishes. The rear yard is expansive and has a concrete patio. The yard is partially fenced and boasts coveted off street parking. There is also a shed for additional storage. Recent updates include a newer roof 2020, newer washer/dryer 2023, fresh paint, newer carpet, new screen porch. Located in this historic Glen Burnie neighborhood, this home offers easy access to shopping, dining, parks, schools, and 695/I95/100 making a quick commute to Baltimore or Fort Meade. With its convenient location and charming features, 210 3rd Ave SW is a wonderful place to call home.
Please note, 3rd bedroom is integral and does not have a window.
Home Details
Home Type
- Single Family
Est. Annual Taxes
- $3,315
Year Built
- Built in 1952
Lot Details
- 7,500 Sq Ft Lot
- Property is zoned R5
Home Design
- Cottage
- Permanent Foundation
- Block Foundation
- Poured Concrete
- Frame Construction
- Batts Insulation
- Pitched Roof
- Shingle Roof
- Asphalt Roof
- Vinyl Siding
- Concrete Perimeter Foundation
- Stick Built Home
- Copper Plumbing
- CPVC or PVC Pipes
- Masonry
Interior Spaces
- Property has 2 Levels
- Living Room
- Dining Room
- Attic
Kitchen
- Gas Oven or Range
- Built-In Microwave
- Dishwasher
Flooring
- Partially Carpeted
- Vinyl
Bedrooms and Bathrooms
- 3 Main Level Bedrooms
- En-Suite Primary Bedroom
- 1 Full Bathroom
Laundry
- Electric Dryer
- Washer
Basement
- Heated Basement
- Basement Fills Entire Space Under The House
- Exterior Basement Entry
- Crawl Space
Parking
- On-Street Parking
- Off-Street Parking
Outdoor Features
- Shed
- Outbuilding
Schools
- Glen Burnie High School
Utilities
- Forced Air Heating and Cooling System
- Programmable Thermostat
- Natural Gas Water Heater
- Phone Available
- Cable TV Available
Community Details
- No Home Owners Association
Listing and Financial Details
- Tax Lot 11
- Assessor Parcel Number 020532617467800
Ownership History
Purchase Details
Home Financials for this Owner
Home Financials are based on the most recent Mortgage that was taken out on this home.Purchase Details
Home Financials for this Owner
Home Financials are based on the most recent Mortgage that was taken out on this home.Purchase Details
Home Financials for this Owner
Home Financials are based on the most recent Mortgage that was taken out on this home.Similar Homes in Glen Burnie, MD
Home Values in the Area
Average Home Value in this Area
Purchase History
| Date | Type | Sale Price | Title Company |
|---|---|---|---|
| Deed | $332,000 | Title Resources Guaranty | |
| Deed | $332,000 | Title Resources Guaranty | |
| Deed | $155,000 | -- | |
| Deed | $90,000 | -- |
Mortgage History
| Date | Status | Loan Amount | Loan Type |
|---|---|---|---|
| Open | $339,138 | VA | |
| Closed | $339,138 | VA | |
| Previous Owner | $166,400 | Stand Alone Second | |
| Previous Owner | $176,553 | FHA | |
| Previous Owner | $197,000 | Stand Alone Refi Refinance Of Original Loan | |
| Previous Owner | $91,100 | No Value Available |
Property History
| Date | Event | Price | Change | Sq Ft Price |
|---|---|---|---|---|
| 02/28/2025 02/28/25 | Sold | $332,000 | +5.4% | $273 / Sq Ft |
| 01/22/2025 01/22/25 | Price Changed | $315,000 | -4.5% | $259 / Sq Ft |
| 11/20/2024 11/20/24 | Price Changed | $330,000 | -5.7% | $272 / Sq Ft |
| 11/06/2024 11/06/24 | For Sale | $349,900 | -- | $288 / Sq Ft |
Tax History Compared to Growth
Tax History
| Year | Tax Paid | Tax Assessment Tax Assessment Total Assessment is a certain percentage of the fair market value that is determined by local assessors to be the total taxable value of land and additions on the property. | Land | Improvement |
|---|---|---|---|---|
| 2024 | $3,463 | $270,367 | $0 | $0 |
| 2023 | $2,842 | $260,233 | $0 | $0 |
| 2022 | $3,044 | $250,100 | $131,100 | $119,000 |
| 2021 | $2,949 | $247,500 | $0 | $0 |
| 2020 | $2,949 | $244,900 | $0 | $0 |
| 2019 | $2,924 | $242,300 | $116,100 | $126,200 |
| 2018 | $2,248 | $230,500 | $0 | $0 |
| 2017 | $2,212 | $218,700 | $0 | $0 |
| 2016 | -- | $206,900 | $0 | $0 |
| 2015 | -- | $191,700 | $0 | $0 |
| 2014 | -- | $176,500 | $0 | $0 |
Agents Affiliated with this Home
-
Jessica Young

Seller's Agent in 2025
Jessica Young
RE/MAX
(443) 623-8271
45 in this area
342 Total Sales
-
Tonya Young

Seller Co-Listing Agent in 2025
Tonya Young
RE/MAX
(443) 623-8270
3 in this area
23 Total Sales
-
Celeste Blessin

Buyer's Agent in 2025
Celeste Blessin
Coldwell Banker (NRT-Southeast-MidAtlantic)
(443) 994-4105
7 in this area
67 Total Sales
Map
Source: Bright MLS
MLS Number: MDAA2098032
APN: 05-326-17467800
- 104 Central Ave
- 611 Glenview Ave
- 116 5th Ave SE
- 107 Main Ave SW
- 300 3rd Ave SE
- 108 New Jersey Ave NW
- 214 Greenway Rd SE
- 552 Elizabeth Ln
- 316 Washington Blvd
- 404 Holly Rd
- 302 Maryland Ave NE
- 702 Griffith Rd
- 113 Georgia Ave NE
- 312 Washington Blvd
- 718 Delmar Ave
- 322 Washington Blvd
- 522 Munroe Cir
- 524 Munroe Cir
- 18 Glen Oak Ln NW
- 202 Kent Rd
