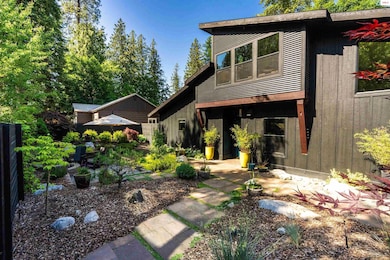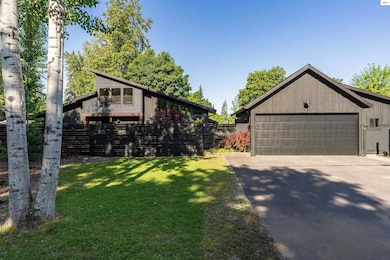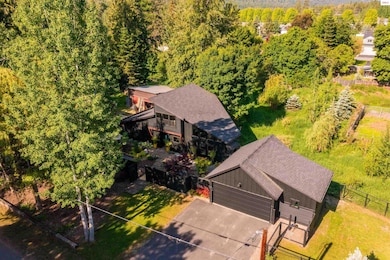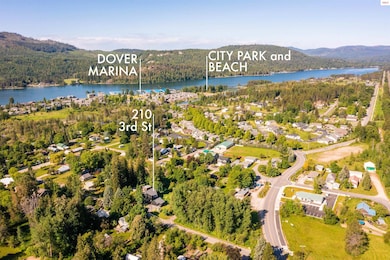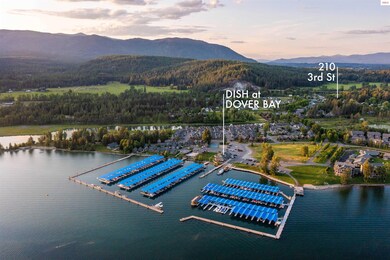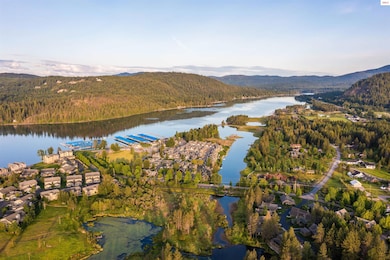
210 3rd St Dover, ID 83825
Estimated payment $7,278/month
Highlights
- Public Water Access
- RV Hookup
- Mountain View
- Washington Elementary School Rated A-
- Primary Bedroom Suite
- Deck
About This Home
Stunning Custom Home with Lush Gardens & Tranquil Wildlife Views! Welcome to your private sanctuary, where serenity meets modern living. This beautifully landscaped property, nestled on nearly half an acre, offers a harmonious blend of natural beauty and thoughtful design. Pass through the private front garden sanctuary and step inside to a breathtaking 21-foot vaulted entryway with clerestory windows, flooding the home with natural light. The warm scent of Japanese Cypress wood creates a calming atmosphere, and a cozy reading nook with a modern Jotul gas stove adds to the inviting space. The covered back deck with see-through features includes a practically new hot tub which is easily accessible from the master bedroom. An oversized two-car garage with an attached shop area offers ample storage and workspace. There’s even an exterior 30W RV hookup for your convenience.
Home Details
Home Type
- Single Family
Est. Annual Taxes
- $4,408
Year Built
- Built in 2015
Lot Details
- 0.37 Acre Lot
- Fenced
- Level Lot
- Irregular Lot
- Sprinkler System
Home Design
- Contemporary Architecture
- Concrete Foundation
- Frame Construction
- Wood Siding
- Aluminum Siding
- Steel Siding
Interior Spaces
- 2,077 Sq Ft Home
- 2-Story Property
- Vaulted Ceiling
- Ceiling Fan
- Free Standing Fireplace
- Double Pane Windows
- Insulated Windows
- Bonus Room
- First Floor Utility Room
- Storage
- Mountain Views
Kitchen
- Oven
- Cooktop
- Dishwasher
- Wine Cooler
- Disposal
Bedrooms and Bathrooms
- 3 Bedrooms
- Primary Bedroom Suite
- 2 Bathrooms
Laundry
- Laundry Room
- Dryer
- Washer
Parking
- 2 Car Detached Garage
- Heated Garage
- Garage Door Opener
- Off-Street Parking
- RV Hookup
Outdoor Features
- Public Water Access
- Seasonal Stream
- Deck
- Wrap Around Porch
- Outdoor Fireplace
- Office or Studio
- Breezeway
Schools
- Farmin/Stidwell Elementary School
- Sandpoint Middle School
- Sandpoint High School
Utilities
- Forced Air Heating and Cooling System
- Heating System Uses Natural Gas
- Electricity To Lot Line
- Gas Available
- Tankless Water Heater
Community Details
- No Home Owners Association
Listing and Financial Details
- Assessor Parcel Number RPD0486004004BA
Map
Home Values in the Area
Average Home Value in this Area
Tax History
| Year | Tax Paid | Tax Assessment Tax Assessment Total Assessment is a certain percentage of the fair market value that is determined by local assessors to be the total taxable value of land and additions on the property. | Land | Improvement |
|---|---|---|---|---|
| 2024 | $3,971 | $910,868 | $263,968 | $646,900 |
| 2023 | $3,930 | $774,600 | $263,968 | $510,632 |
| 2022 | $4,369 | $789,444 | $251,808 | $537,636 |
| 2021 | $3,615 | $430,457 | $93,936 | $336,521 |
| 2020 | $3,690 | $414,394 | $86,760 | $327,634 |
| 2019 | $3,199 | $361,915 | $70,200 | $291,715 |
| 2018 | $2,209 | $361,915 | $70,200 | $291,715 |
| 2017 | $2,209 | $229,190 | $0 | $0 |
| 2016 | $2,201 | $229,190 | $0 | $0 |
| 2015 | -- | $87,140 | $0 | $0 |
| 2014 | -- | $106,910 | $0 | $0 |
Property History
| Date | Event | Price | Change | Sq Ft Price |
|---|---|---|---|---|
| 07/12/2025 07/12/25 | Price Changed | $1,249,000 | -7.4% | $601 / Sq Ft |
| 06/27/2025 06/27/25 | Price Changed | $1,349,000 | -3.3% | $649 / Sq Ft |
| 06/17/2025 06/17/25 | For Sale | $1,395,000 | +184.7% | $672 / Sq Ft |
| 07/30/2019 07/30/19 | Sold | -- | -- | -- |
| 06/16/2019 06/16/19 | Pending | -- | -- | -- |
| 05/13/2019 05/13/19 | For Sale | $489,950 | +7.2% | $236 / Sq Ft |
| 06/14/2018 06/14/18 | Sold | -- | -- | -- |
| 04/20/2018 04/20/18 | Pending | -- | -- | -- |
| 02/21/2018 02/21/18 | For Sale | $457,000 | -- | $246 / Sq Ft |
Purchase History
| Date | Type | Sale Price | Title Company |
|---|---|---|---|
| Grant Deed | -- | None Listed On Document | |
| Warranty Deed | -- | Alliance Title Sandpoint | |
| Warranty Deed | -- | Alliance Title & Escrow Corp | |
| Quit Claim Deed | -- | -- |
Mortgage History
| Date | Status | Loan Amount | Loan Type |
|---|---|---|---|
| Previous Owner | $367,200 | New Conventional | |
| Previous Owner | $80,500 | Credit Line Revolving | |
| Previous Owner | $272,000 | New Conventional | |
| Previous Owner | $125,785 | New Conventional | |
| Previous Owner | $145,600 | New Conventional |
Similar Homes in the area
Source: Selkirk Association of REALTORS®
MLS Number: 20251510
APN: RPD04-860-04004BA
- 211 4th St
- 203 3rd St
- 17 Hitchcock Dr
- 409 Becker Ln
- 424 Becker Ln
- 96 Hanson Ct
- 52 Peggy's Ct
- 509 Becker Ln
- 504 Hornby Place
- 0 Railroad Ave Lot 1
- 0 Railroad Ave Lot 2
- 500 Guthrie Place #1303
- 500 Guthrie Place Unit 1303
- 199 Pomrankey Ln
- Lot 11 Hewitt Ln
- 228 Pomrankey Ln
- 232 Pomrankey Ln
- 503 Guthrie Unit 104
- 2025 Highway 2
- 3338 Bottle Bay Rd Unit 3338
- 415 Louis Ln
- 1221 Scotchman Loop
- 760 Bluebell Place
- 1222 Scotchman Loop
- 50 Carnelian Ave Unit 103
- 564 N Triangle Dr
- 550 Larkspur St
- 598 Lupine St
- 42 Lopseed Ln
- 180 W Dustarr Ln
- 77 S Treat St
- 303 Harriet St
- 57 7th St
- 238 Sherman St
- 427 W Willow St
- 401 N Spokane Ave
- 100 N Spokane Ave
- 1600 W 7th St

