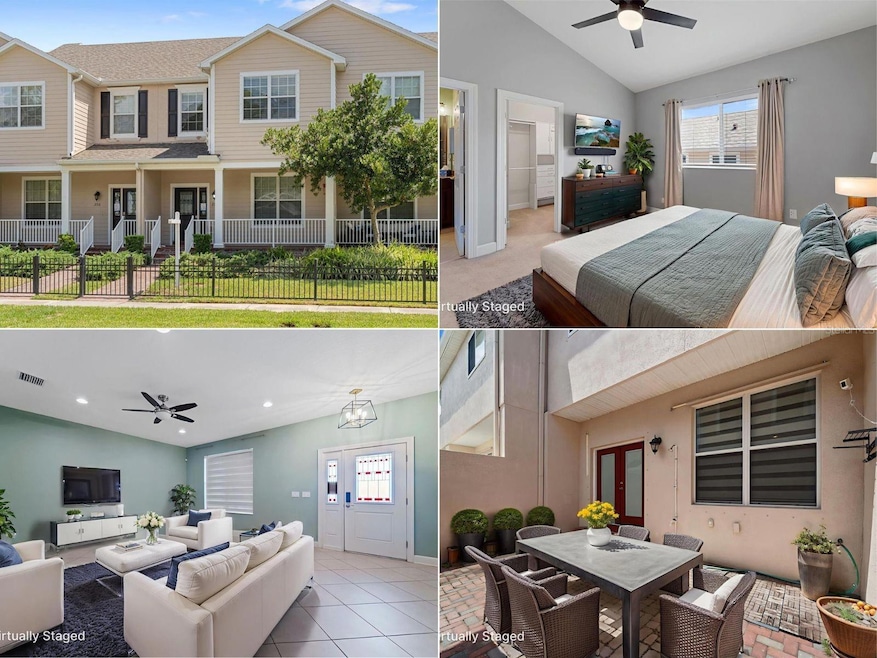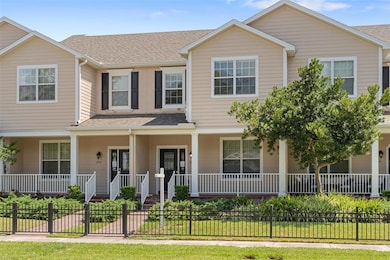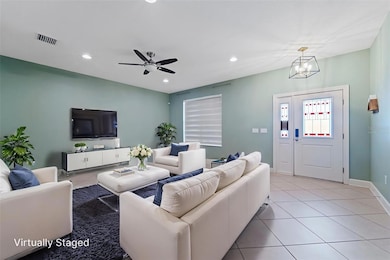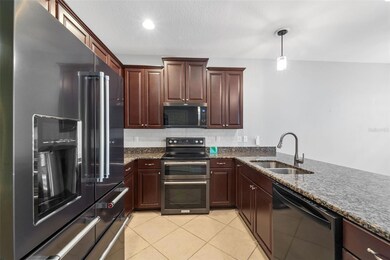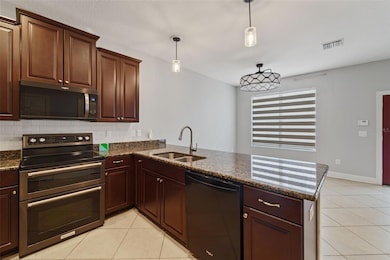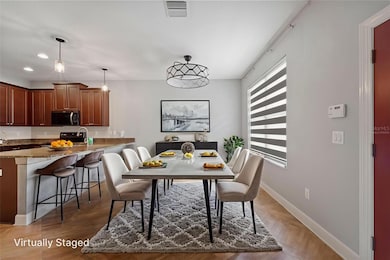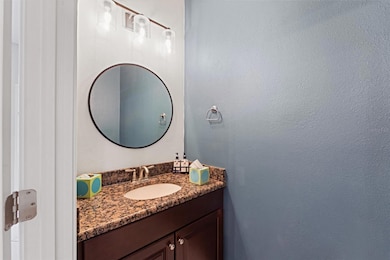210 50th Ave N St. Petersburg, FL 33703
Harcourt NeighborhoodEstimated payment $4,177/month
Highlights
- Solar Power System
- Solid Surface Countertops
- Covered Patio or Porch
- Vaulted Ceiling
- Community Pool
- Hurricane or Storm Shutters
About This Home
One or more photo(s) has been virtually staged. WELCOME TO THIS CHARMING TRADITIONAL INSPIRED COMMUNITY RESIDENCE WITH APPOINTED MASTERPIECE CRAFTSMANSHIP THROUGHOUT. With fully paid off solar panels, and a Tesla 2 charging station, each step into this stunning townhome you find yourself in awe over how meticulous and captivating every room, making it a turnkey opportunity. Elegant details like the leaded glass front door and French doors to the patio frame the open-concept living space. The main floor boasts a generous great room, powder bath, walk-in pantry, and a kitchen designed to impress any home chef—complete with bar seating and room for a full-sized dining table, perfect for gatherings. Upstairs, retreat to your private master suite with a spacious walk-in closet, relaxing garden tub, tiled shower, and en-suite bath. Two additional bedrooms, a full bath, and a laundry room complete the second-story "Quiet Zone." Step out to your private patio—perfect for summer BBQs or tranquil evenings under the stars. The detached bonus suite offers endless possibilities: a guest haven, private office, or personal gym, all with its own entrance, including an outdoor shower. No home is complete without a spacious two-car garage, a covered porch, and a serene brick courtyard. And then the location is spectacular for conveniences, downtown happenings while being just outside the congestion for quiet peaceful living. THE PICTURES ILLUSTRATE IT, HOWEVER WARNING BECAUSE SEEING THIS STUNNING TOWNHOME AND ITS AMENITIES IN PERSON MAY LIKELY CAUSE YOU TO INSTANTLY FALL IN LOVE. MAKE YOUR PRIVATE TOUR APPOINTMENT TODAY.
Listing Agent
FLORIDA LUXURY REALTY INC Brokerage Phone: 727-372-6611 License #3633341 Listed on: 08/11/2025

Townhouse Details
Home Type
- Townhome
Est. Annual Taxes
- $5,870
Year Built
- Built in 2011
Lot Details
- 2,686 Sq Ft Lot
- North Facing Home
- Irrigation Equipment
HOA Fees
- $410 Monthly HOA Fees
Parking
- 2 Car Garage
Home Design
- Slab Foundation
- Frame Construction
- Shingle Roof
- Block Exterior
- Stucco
Interior Spaces
- 2,300 Sq Ft Home
- 2-Story Property
- Vaulted Ceiling
- French Doors
- Living Room
- Dining Room
- In Wall Pest System
Kitchen
- Convection Oven
- Range
- Microwave
- Ice Maker
- Dishwasher
- Solid Surface Countertops
- Disposal
Flooring
- Carpet
- Laminate
- Ceramic Tile
Bedrooms and Bathrooms
- 4 Bedrooms
- Primary Bedroom Upstairs
- Walk-In Closet
Laundry
- Laundry Room
- Laundry on upper level
- Dryer
- Washer
Eco-Friendly Details
- Solar Power System
Outdoor Features
- Outdoor Shower
- Courtyard
- Covered Patio or Porch
- Rain Gutters
Schools
- North Shore Elementary School
- Meadowlawn Middle School
- Northeast High School
Utilities
- Central Air
- Heat Pump System
- Electric Water Heater
- Fiber Optics Available
- Cable TV Available
Listing and Financial Details
- Visit Down Payment Resource Website
- Legal Lot and Block 28 / F
- Assessor Parcel Number 06-31-17-86597-000-0280
Community Details
Overview
- Association fees include pool, escrow reserves fund, maintenance structure, ground maintenance
- Ameri Tech Association, Phone Number (727) 723-8000
- Built by Taylor Morrison
- Sun Ketch Twnhms At Northeast Subdivision
Recreation
- Community Pool
Pet Policy
- Pets Allowed
Additional Features
- Community Mailbox
- Hurricane or Storm Shutters
Map
Home Values in the Area
Average Home Value in this Area
Tax History
| Year | Tax Paid | Tax Assessment Tax Assessment Total Assessment is a certain percentage of the fair market value that is determined by local assessors to be the total taxable value of land and additions on the property. | Land | Improvement |
|---|---|---|---|---|
| 2025 | $5,870 | $353,269 | -- | -- |
| 2024 | $5,775 | $343,313 | -- | -- |
| 2023 | $5,775 | $333,314 | $0 | $0 |
| 2022 | $5,630 | $323,606 | $0 | $0 |
| 2021 | $5,712 | $314,181 | $0 | $0 |
| 2020 | $5,718 | $309,843 | $0 | $0 |
| 2019 | $5,616 | $302,877 | $0 | $0 |
| 2018 | $5,537 | $297,230 | $0 | $0 |
| 2017 | $5,483 | $291,117 | $0 | $0 |
| 2016 | $5,431 | $285,129 | $0 | $0 |
| 2015 | $5,507 | $283,147 | $0 | $0 |
| 2014 | $5,475 | $239,334 | $0 | $0 |
Property History
| Date | Event | Price | List to Sale | Price per Sq Ft |
|---|---|---|---|---|
| 11/12/2025 11/12/25 | For Sale | $625,000 | 0.0% | $272 / Sq Ft |
| 11/11/2025 11/11/25 | Off Market | $625,000 | -- | -- |
| 10/21/2025 10/21/25 | Price Changed | $625,000 | 0.0% | $272 / Sq Ft |
| 10/21/2025 10/21/25 | For Sale | $625,000 | -4.6% | $272 / Sq Ft |
| 10/09/2025 10/09/25 | Off Market | $655,000 | -- | -- |
| 09/05/2025 09/05/25 | Price Changed | $655,000 | -2.2% | $285 / Sq Ft |
| 08/11/2025 08/11/25 | For Sale | $670,000 | -- | $291 / Sq Ft |
Purchase History
| Date | Type | Sale Price | Title Company |
|---|---|---|---|
| Interfamily Deed Transfer | -- | Servicelink | |
| Special Warranty Deed | $242,800 | Universal Land Title Llc | |
| Special Warranty Deed | $2,750,000 | Attorney |
Mortgage History
| Date | Status | Loan Amount | Loan Type |
|---|---|---|---|
| Open | $229,200 | New Conventional | |
| Closed | $230,574 | New Conventional |
Source: Stellar MLS
MLS Number: TB8416392
APN: 06-31-17-86597-000-0280
- 225 49th Ave N
- 237 50th Ave N
- 218 49th Ave N
- 4916 3rd St N
- 135 48th Ave N
- 326 50th Ave N
- 5085 1st St NE Unit 143
- 5151 4th St N Unit 223
- 5151 4th St N Unit 26
- 5151 4th St N Unit 25A
- 5151 4th St N Unit 15A
- 5151 4th St N Unit 16
- 5151 4th St N Unit 40A
- 342 51st Ave N
- 350 51st Ave N
- 4885 1st St NE Unit 110
- 4885 1st St NE Unit 305
- 335 47th Ave N Unit 244
- 335 47th Ave N
- 4910 Bay St NE Unit 109
- 326 50th Ave N
- 379 47th Ave N Unit 103
- 379 47th Ave N Unit 212
- 120 47th Ave N
- 4681 1st St NE Unit 209A
- 4880 Locust St NE Unit 322
- 4651 1st St NE Unit 309
- 5080 Locust St NE Unit 329
- 375 54th Ave St N
- 550 50th Ave N
- 4920 Locust St NE Unit 104
- 5105 6th Way N
- 452 45th Ave N
- 4921 7th St N
- 484 Santa Cruz Place NE Unit G
- 468 44th Ave N Unit 1/2
- 513 44th Ave N
- 4200 1st St N Unit 2
- 264 44th Ave NE
- 5519 Commonwealth Ave N
