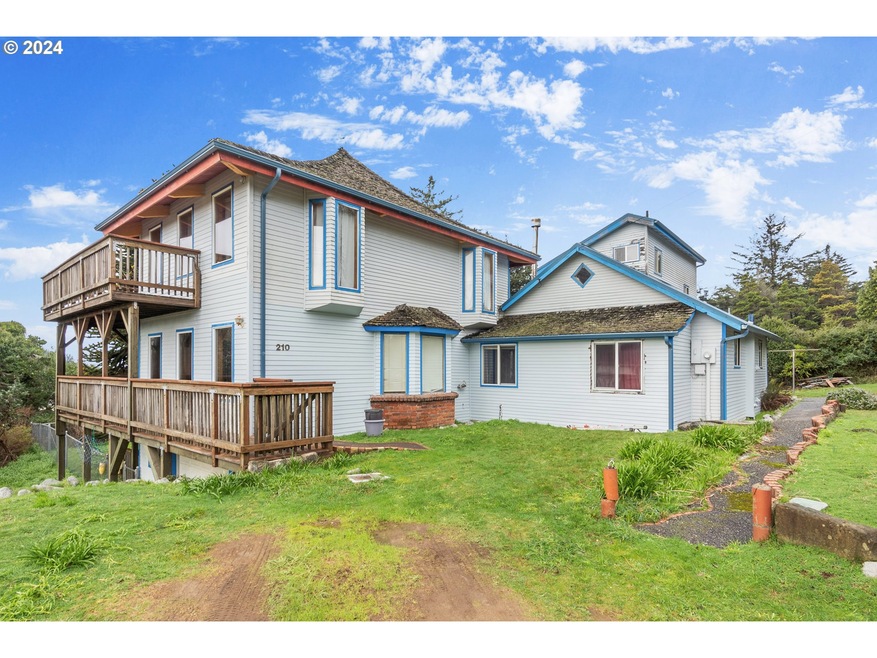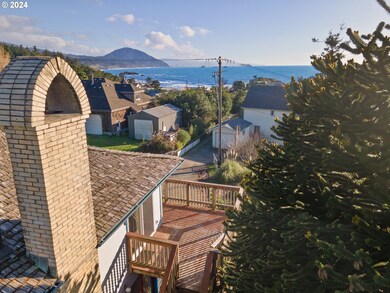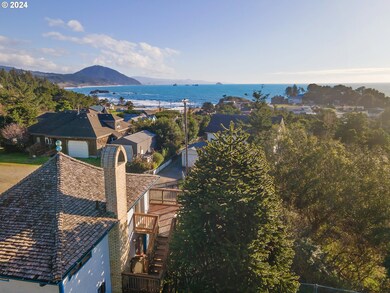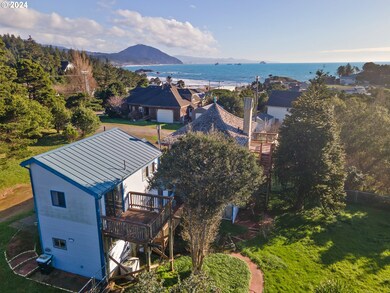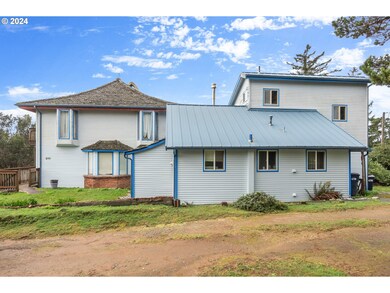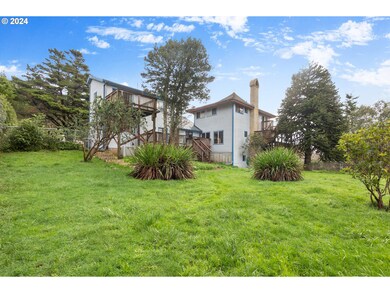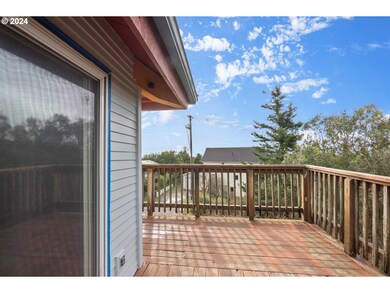
$550,000
- 4 Beds
- 3 Baths
- 2,424 Sq Ft
- 220 8th St
- Port Orford, OR
Views of the Pacific Ocean and iconic Humbug Mountain delight you from this beautifully updated 4-bedroom, 3-bath home, just a short walk to Battle Rock Beach. Nestled in a quiet Coastal neighborhood, this spacious residence blends comfort and style with thoughtful upgrades throughout. Upstairs, you’ll find engineered hardwood floors, vaulted ceilings, and large picture windows that flood the
Chris Speed Neath The Wind Realty, Inc.
