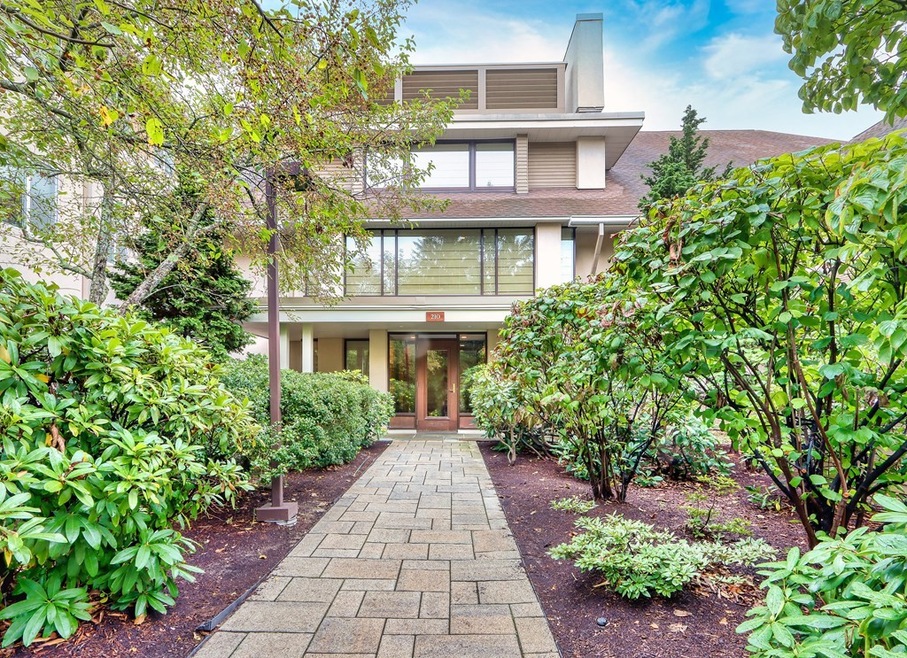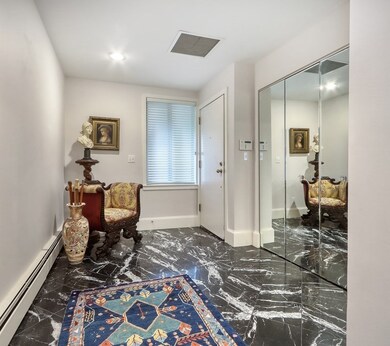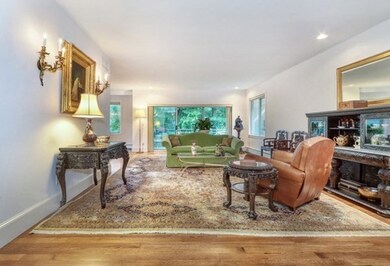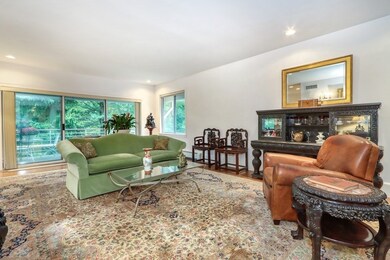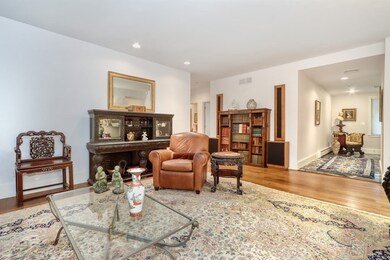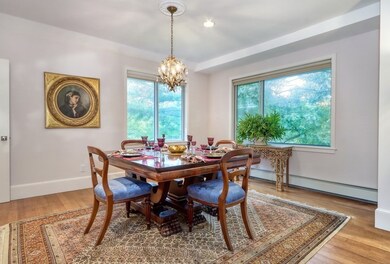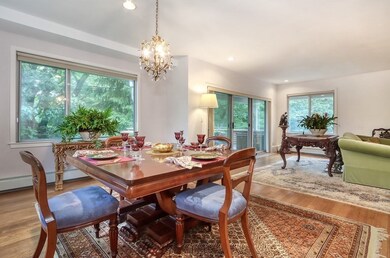
210 Allandale Rd Unit 2D Chestnut Hill, MA 02467
West Roxbury NeighborhoodHighlights
- Doorman
- Medical Services
- Clubhouse
- Fitness Center
- In Ground Pool
- Property is near public transit
About This Home
As of April 2023See MLS 73069578. Elegant condominium at coveted Allandale Farm offers spacious living indoors and out with direct access to an oversized private terrace off the main living room as well as a second balcony off the sunny south-facing kitchen. Enter the marble foyer with half bath and oversized coat closet; the open floor plan flows effortlessly from the living to dining room all surrounded with serene arboreal views. The adjacent fully applianced kitchen is a chef’s delight with ample countertop and cabinet space. Walk down the hall to find two generous bedrooms and cozy den with gas fireplace plus two full baths. The oversized primary features multiple closets, including a walk-in and the full bath boasts both an air-powered soaking tub and step-in shower. Two deeded parking spots beside elevator in the heated garage. Pool, gym, tennis court, clubhouse and 24-hour gated security. Nestled in the woods and yet minutes away from shops, restaurants, hospitals and highway.
Property Details
Home Type
- Condominium
Est. Annual Taxes
- $13,500
Year Built
- Built in 1989
HOA Fees
- $1,642 Monthly HOA Fees
Parking
- 2 Car Attached Garage
- Parking Storage or Cabinetry
- Garage Door Opener
- Off-Street Parking
- Deeded Parking
Home Design
- Frame Construction
- Shingle Roof
Interior Spaces
- 2,387 Sq Ft Home
- 1-Story Property
- 1 Fireplace
- Den
- Laundry on upper level
Kitchen
- Range<<rangeHoodToken>>
- Dishwasher
Flooring
- Wood
- Carpet
- Tile
Bedrooms and Bathrooms
- 2 Bedrooms
- Primary bedroom located on second floor
- Walk-In Closet
- Double Vanity
- <<tubWithShowerToken>>
- Separate Shower
Home Security
- Security Gate
- Intercom
Outdoor Features
- In Ground Pool
- Balcony
- Patio
Schools
- Bps Elementary And Middle School
- Bps High School
Utilities
- Central Air
- 1 Cooling Zone
- 3 Heating Zones
- Heating System Uses Natural Gas
- Baseboard Heating
- Hot Water Heating System
- Natural Gas Connected
- Gas Water Heater
Additional Features
- Level Entry For Accessibility
- Property is near public transit
Listing and Financial Details
- Legal Lot and Block 62 / 3590
- Assessor Parcel Number W:20 P:03590 S:062,4140793
Community Details
Overview
- Association fees include heat, gas, water, sewer, insurance, security, maintenance structure, road maintenance, ground maintenance, snow removal, trash
- 68 Units
- Low-Rise Condominium
- Allandale Community
Amenities
- Doorman
- Medical Services
- Shops
- Clubhouse
- Elevator
- Community Storage Space
Recreation
- Tennis Courts
- Fitness Center
- Community Pool
- Park
Pet Policy
- Call for details about the types of pets allowed
Ownership History
Purchase Details
Home Financials for this Owner
Home Financials are based on the most recent Mortgage that was taken out on this home.Purchase Details
Similar Homes in the area
Home Values in the Area
Average Home Value in this Area
Purchase History
| Date | Type | Sale Price | Title Company |
|---|---|---|---|
| Condominium Deed | $1,310,292 | None Available | |
| Deed | $485,000 | -- |
Mortgage History
| Date | Status | Loan Amount | Loan Type |
|---|---|---|---|
| Open | $500,000 | Credit Line Revolving |
Property History
| Date | Event | Price | Change | Sq Ft Price |
|---|---|---|---|---|
| 04/19/2023 04/19/23 | Sold | $1,310,292 | -1.1% | $549 / Sq Ft |
| 02/14/2023 02/14/23 | Pending | -- | -- | -- |
| 01/10/2023 01/10/23 | For Sale | $1,325,000 | +65.8% | $555 / Sq Ft |
| 10/24/2012 10/24/12 | Sold | $799,000 | 0.0% | $335 / Sq Ft |
| 09/05/2012 09/05/12 | Pending | -- | -- | -- |
| 08/16/2012 08/16/12 | For Sale | $799,000 | -- | $335 / Sq Ft |
Tax History Compared to Growth
Tax History
| Year | Tax Paid | Tax Assessment Tax Assessment Total Assessment is a certain percentage of the fair market value that is determined by local assessors to be the total taxable value of land and additions on the property. | Land | Improvement |
|---|---|---|---|---|
| 2025 | $15,159 | $1,309,100 | $0 | $1,309,100 |
| 2024 | $15,064 | $1,382,000 | $0 | $1,382,000 |
| 2023 | $14,123 | $1,315,000 | $0 | $1,315,000 |
| 2022 | $13,500 | $1,240,800 | $0 | $1,240,800 |
| 2021 | $12,853 | $1,204,600 | $0 | $1,204,600 |
| 2020 | $11,233 | $1,063,700 | $0 | $1,063,700 |
| 2019 | $10,380 | $984,800 | $0 | $984,800 |
| 2018 | $10,119 | $965,600 | $0 | $965,600 |
| 2017 | $9,836 | $928,800 | $0 | $928,800 |
| 2016 | $9,638 | $876,200 | $0 | $876,200 |
| 2015 | $9,568 | $790,100 | $0 | $790,100 |
| 2014 | $7,212 | $573,300 | $0 | $573,300 |
Agents Affiliated with this Home
-
Barbara Shea

Seller's Agent in 2023
Barbara Shea
Shea Realty Group
(617) 590-3874
3 in this area
113 Total Sales
-
Elisabeth Preis

Buyer's Agent in 2023
Elisabeth Preis
Compass
(617) 997-1694
13 in this area
126 Total Sales
-
Michele Friedler

Seller's Agent in 2012
Michele Friedler
Hammond Residential Real Estate
(617) 877-8177
1 in this area
9 Total Sales
Map
Source: MLS Property Information Network (MLS PIN)
MLS Number: 73069582
APN: WROX-000000-000020-003590-000062
- 206 Allandale Rd Unit 3C
- 228 Allandale Rd Unit 1A
- 202 Allandale Rd Unit A
- 69 Hackensack Rd
- 19 Conant Rd
- 101 Hackensack Rd
- 82 Risley Rd
- 159 Payson Rd
- 43 Arborview Rd
- 10 Gretter Rd
- 10 Ravenna Rd
- 73 Knoll St Unit 73R
- 73 Knoll St
- 12 Allandale St
- 2 Brownson Terrace
- 72 Willowdean Ave
- 20 Lila Rd
- 2 Weld Hill St Unit 201
- 2 Weld Hill St Unit 203
- 2 Weld Hill St Unit 301
