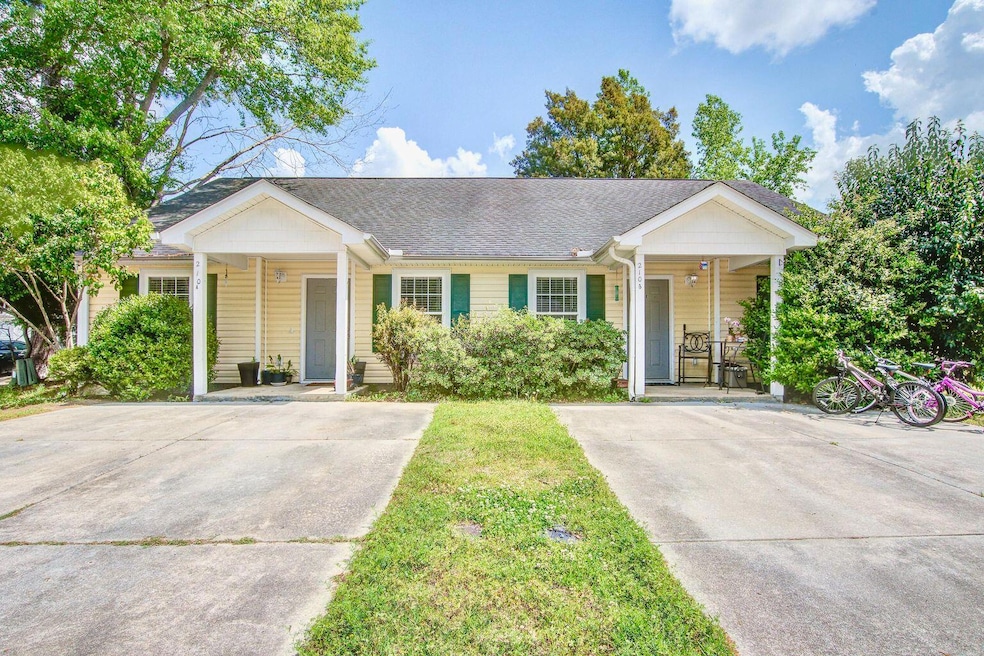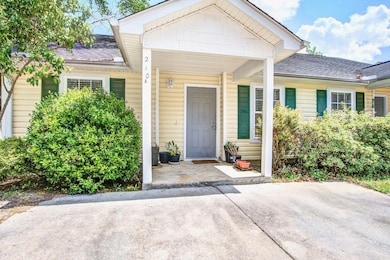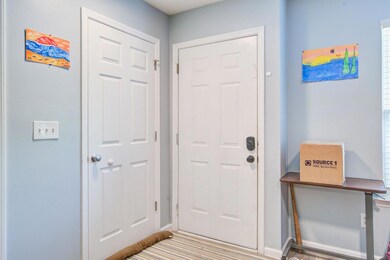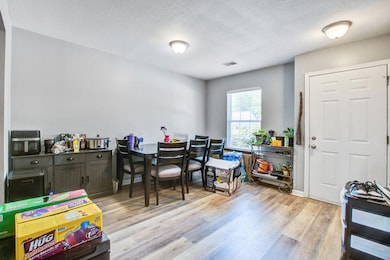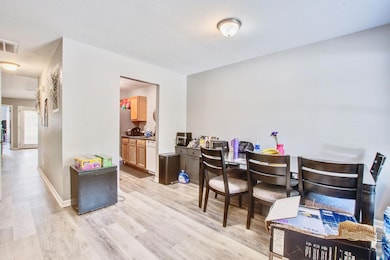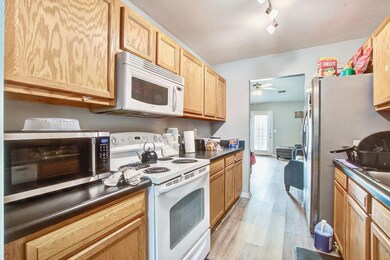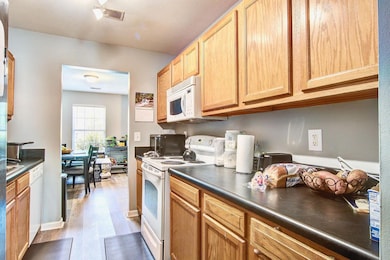
210 Allen Richard Ct Unit A & B Moncks Corner, SC 29461
Estimated payment $2,724/month
Highlights
- Cathedral Ceiling
- Front Porch
- Central Air
- Formal Dining Room
- Patio
- Ceiling Fan
About This Home
Turnkey investment opportunity in the heart of Moncks Corner! Fully rented duplex with identical units each featuring new LVP flooring, new neutral paint, new toilets and updated light fixtures. Other recent upgrades include a new water heater (2024) in unit A and a new HVAC in Unit B (2023) as well as a new water heater (2024). With 3 bedrooms and 2 full baths on each side, these 2007 built duplex units are easy to rent and easy to maintain! Both units rented through May 2026 at $1850/month. Moncks Corner is a fast growing community with a cute historic downtown as well as all the shopping and conveniences of city living. Enjoy beautiful Lake Moultrie nearby or travel downtown or to the beaches in less than an hour! Fantastic opportunity for appreciation and cash flow!
Home Details
Home Type
- Single Family
Est. Annual Taxes
- $4,526
Year Built
- Built in 2007
Lot Details
- 7,405 Sq Ft Lot
- Level Lot
Parking
- Off-Street Parking
Home Design
- Slab Foundation
- Architectural Shingle Roof
- Vinyl Siding
Interior Spaces
- 2,520 Sq Ft Home
- 1-Story Property
- Cathedral Ceiling
- Ceiling Fan
- Family Room
- Formal Dining Room
- Laminate Flooring
- Electric Range
Bedrooms and Bathrooms
- 6 Bedrooms
- 4 Full Bathrooms
Outdoor Features
- Patio
- Front Porch
Schools
- Moncks Corner Elementary School
- Berkeley Middle School
- Berkeley High School
Utilities
- Central Air
- Heating Available
Community Details
- Cedar Grove Duplexes Subdivision
Map
Home Values in the Area
Average Home Value in this Area
Tax History
| Year | Tax Paid | Tax Assessment Tax Assessment Total Assessment is a certain percentage of the fair market value that is determined by local assessors to be the total taxable value of land and additions on the property. | Land | Improvement |
|---|---|---|---|---|
| 2024 | $4,526 | $23,708 | $6,063 | $17,645 |
| 2023 | $4,526 | $18,746 | $4,042 | $14,704 |
| 2022 | $3,019 | $16,980 | $800 | $16,180 |
| 2021 | $4,270 | $7,970 | $400 | $7,572 |
| 2020 | $1,766 | $7,972 | $400 | $7,572 |
| 2019 | $1,748 | $7,972 | $400 | $7,572 |
| 2018 | $1,284 | $3,186 | $600 | $2,586 |
| 2017 | $1,285 | $3,186 | $600 | $2,586 |
| 2016 | $1,145 | $3,190 | $600 | $2,590 |
| 2015 | $1,061 | $3,190 | $600 | $2,590 |
| 2014 | $1,836 | $2,900 | $600 | $2,300 |
| 2013 | -- | $2,900 | $600 | $2,300 |
Property History
| Date | Event | Price | Change | Sq Ft Price |
|---|---|---|---|---|
| 07/02/2025 07/02/25 | Price Changed | $425,000 | -5.6% | $169 / Sq Ft |
| 06/26/2025 06/26/25 | Price Changed | $450,000 | -4.1% | $179 / Sq Ft |
| 05/22/2025 05/22/25 | Price Changed | $469,000 | -3.3% | $186 / Sq Ft |
| 05/05/2025 05/05/25 | Price Changed | $485,000 | -2.0% | $192 / Sq Ft |
| 04/08/2025 04/08/25 | For Sale | $495,000 | +41.4% | $196 / Sq Ft |
| 09/07/2022 09/07/22 | Off Market | $350,000 | -- | -- |
| 09/06/2022 09/06/22 | Sold | $350,000 | -12.5% | $139 / Sq Ft |
| 08/18/2022 08/18/22 | Pending | -- | -- | -- |
| 08/08/2022 08/08/22 | Price Changed | $400,000 | -5.9% | $159 / Sq Ft |
| 08/06/2022 08/06/22 | For Sale | $425,000 | 0.0% | $169 / Sq Ft |
| 07/28/2022 07/28/22 | Pending | -- | -- | -- |
| 06/09/2022 06/09/22 | Price Changed | $425,000 | -4.5% | $169 / Sq Ft |
| 05/18/2022 05/18/22 | Price Changed | $445,000 | -1.1% | $177 / Sq Ft |
| 05/05/2022 05/05/22 | For Sale | $450,000 | -- | $179 / Sq Ft |
Purchase History
| Date | Type | Sale Price | Title Company |
|---|---|---|---|
| Deed | $350,000 | -- | |
| Deed | $210,000 | None Available | |
| Deed | $50,000 | -- | |
| Quit Claim Deed | -- | -- | |
| Legal Action Court Order | $45,000 | -- | |
| Deed | $140,000 | None Available | |
| Deed | $1,040,000 | None Available |
Mortgage History
| Date | Status | Loan Amount | Loan Type |
|---|---|---|---|
| Previous Owner | $203,293 | FHA | |
| Previous Owner | $206,196 | FHA | |
| Previous Owner | $14,000 | Unknown | |
| Previous Owner | $112,000 | Negative Amortization |
Similar Homes in Moncks Corner, SC
Source: CHS Regional MLS
MLS Number: 25014214
APN: 142-11-08-004
- 207 Allen Richard Ct Unit B
- 214 Azalea Ct
- 111a Heatley St
- 222 E Main St
- 210 Heatley St
- 101 Orchid Bloom Cir
- 605 E Main St
- 0 S Carolina 6 Unit 24028573
- 301 S Live Oak Dr
- 417 Dennis Ave
- 00 Highway 52
- 214 Winter St
- 416 Altman St
- 0000 Winter St
- 114 California Ave
- 120 State Road S-8-458
- 0 S Live Oak Dr Unit 25008010
- 231 S Live Oak Dr
- 205 Abercom Place Dr
- 229 Abercom Place Dr
- 155 Orchid Bloom Cir
- 116 Thatchet Dr
- 440 Trotters Ln
- 121 Marigny St
- 121 Marigny St Unit Live Oak
- 121 Marigny St Unit Palmetto
- 121 Marigny St Unit Magnolia
- 108 Fairground Rd
- 448 Morrow St
- 108 Haynesville Rd
- 303 West St
- 403 Ronter Ct
- 1225 Dennis Blvd
- 2000 Epson Plantation Dr
- 205 Wild Strawberry Ln
- 622 Resinwood Rd
- 1062 Moss Grove Dr
- 547 Reid Hill Rd
- 197 Emerald Isle Dr
- 405 Crystal Oaks Ln
