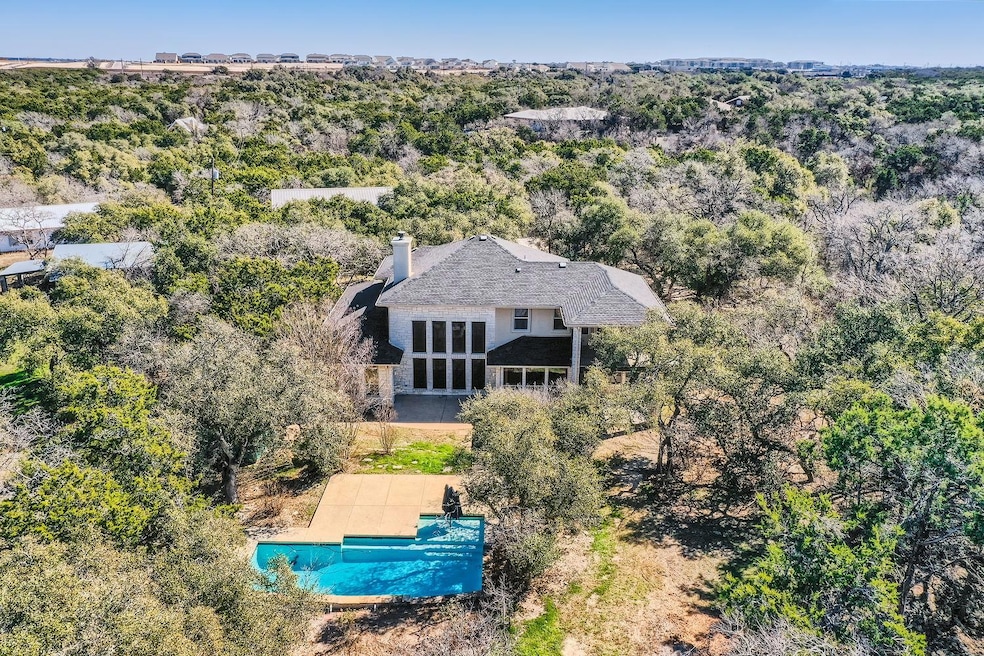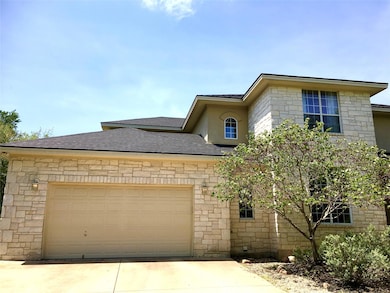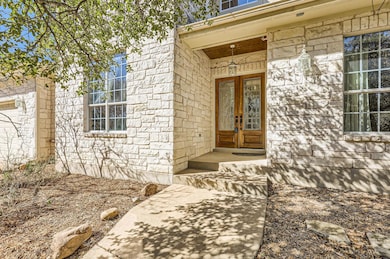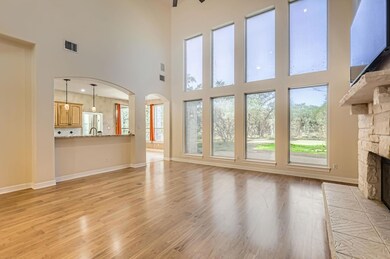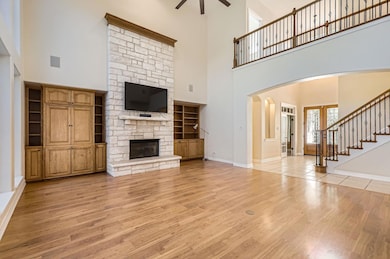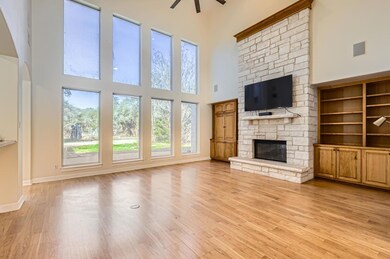210 Amandas Way Leander, TX 78641
Deerbrooke NeighborhoodEstimated payment $7,660/month
Highlights
- Barn
- Horses Allowed On Property
- Heated In Ground Pool
- Jim Plain Elementary School Rated A-
- Greenhouse
- Skyline View
About This Home
This stunning home is well secluded, sitting on 5 acres 1/8th of a mile off the road, accessed by a driveway that winds through the forest and over a stream/creek. The property comes with a large barn that has space for 4+ vehicles and is equipped with a two-post hydraulic lift, large capacity air compressor, long workbench and loft. Alongside the barn is a large covered area where other vehicles can be stored out of the elements. The rear area has a fully fenced yard to keep critters out and pets in and has multiple other fenced areas for a vegetable garden, chicken run, goat pens and more. Most of the property is natural forest with a walking trail that winds around the property, and at night you can sit outside, look up at the stars, listen to the water flowing through the creek, and forget you are 5 minutes from civilization. The beautiful pool is heated, has color-changing party lights, 2 waterfalls, an umbrella, and a beach area. Inside the home the internet is powered by Spectrum. The AC is zoned with 3 HVAC units. There are 4 bedrooms plus a 5th room which can be a media room or bedroom. There is 1 half baths and 3 full baths. The kitchen is very large and has all the appliances, including a trash compactor and refrigerator. It has a dining area, walk-in pantry and breakfast bar. The property is close to schools, shopping, restaurants, and main arteries.
Listing Agent
Compass RE Texas, LLC Brokerage Phone: (512) 575-3644 License #0554367 Listed on: 03/01/2025

Home Details
Home Type
- Single Family
Est. Annual Taxes
- $14,638
Year Built
- Built in 2001
Lot Details
- 5.01 Acre Lot
- Home fronts a stream
- South Facing Home
- Kennel or Dog Run
- Poultry Coop
- Private Entrance
- Level Lot
- Wooded Lot
- Garden
- Back Yard Fenced and Front Yard
Parking
- 2 Car Garage
- Parking Storage or Cabinetry
- Workshop in Garage
- Multiple Garage Doors
- Garage Door Opener
Property Views
- Skyline
- Woods
- Creek or Stream
- Pool
Home Design
- Slab Foundation
- Composition Roof
- Masonry Siding
Interior Spaces
- 3,942 Sq Ft Home
- 2-Story Property
- Wired For Data
- Built-In Features
- Bookcases
- High Ceiling
- Ceiling Fan
- Wood Burning Fireplace
- Fireplace Features Masonry
- Window Treatments
- Entrance Foyer
- Living Room with Fireplace
- Multiple Living Areas
- Dining Area
- Storage Room
- Washer and Dryer
Kitchen
- Breakfast Area or Nook
- Open to Family Room
- Breakfast Bar
- Built-In Electric Oven
- Dishwasher
- Stainless Steel Appliances
- Kitchen Island
- Granite Countertops
- Trash Compactor
- Disposal
Flooring
- Wood
- Tile
Bedrooms and Bathrooms
- 4 Bedrooms | 2 Main Level Bedrooms
- Primary Bedroom on Main
- Walk-In Closet
- Two Primary Bathrooms
- Double Vanity
- Hydromassage or Jetted Bathtub
- Separate Shower
Home Security
- Home Security System
- Fire and Smoke Detector
Pool
- Heated In Ground Pool
- Outdoor Pool
Outdoor Features
- Balcony
- Covered Patio or Porch
- Greenhouse
- Gazebo
- Separate Outdoor Workshop
- Shed
- Outbuilding
Schools
- Bagdad Elementary School
- Leander Middle School
- Leander High School
Utilities
- Two cooling system units
- Central Heating and Cooling System
- Electric Water Heater
- Septic Tank
- High Speed Internet
- Cable TV Available
Additional Features
- Energy-Efficient Windows
- Barn
- Horses Allowed On Property
Community Details
- No Home Owners Association
- Wiley Creek Estates Subdivision
Listing and Financial Details
- Assessor Parcel Number 17W355600000110002
Map
Home Values in the Area
Average Home Value in this Area
Tax History
| Year | Tax Paid | Tax Assessment Tax Assessment Total Assessment is a certain percentage of the fair market value that is determined by local assessors to be the total taxable value of land and additions on the property. | Land | Improvement |
|---|---|---|---|---|
| 2025 | $13,386 | $955,067 | -- | -- |
| 2024 | $13,386 | $868,243 | -- | -- |
| 2023 | $12,004 | $789,312 | $0 | $0 |
| 2022 | $25,496 | $1,382,807 | $498,791 | $884,016 |
| 2021 | $14,575 | $735,026 | $324,177 | $410,849 |
| 2020 | $11,693 | $584,334 | $224,248 | $360,086 |
| 2019 | $12,650 | $610,000 | $200,245 | $409,755 |
| 2018 | $11,488 | $577,500 | $170,187 | $454,043 |
| 2017 | $10,975 | $525,000 | $139,455 | $385,545 |
| 2016 | $11,382 | $482,734 | $162,166 | $320,568 |
| 2015 | $9,393 | $495,000 | $154,432 | $340,568 |
| 2014 | $9,393 | $460,000 | $0 | $0 |
Property History
| Date | Event | Price | List to Sale | Price per Sq Ft | Prior Sale |
|---|---|---|---|---|---|
| 03/01/2025 03/01/25 | For Sale | $1,250,000 | +177.8% | $317 / Sq Ft | |
| 02/15/2018 02/15/18 | Sold | -- | -- | -- | View Prior Sale |
| 02/06/2018 02/06/18 | Pending | -- | -- | -- | |
| 08/21/2012 08/21/12 | Sold | -- | -- | -- | View Prior Sale |
| 07/06/2012 07/06/12 | Pending | -- | -- | -- | |
| 05/15/2012 05/15/12 | For Sale | $449,900 | -- | $114 / Sq Ft |
Purchase History
| Date | Type | Sale Price | Title Company |
|---|---|---|---|
| Warranty Deed | -- | Capital Title | |
| Vendors Lien | -- | None Available |
Mortgage History
| Date | Status | Loan Amount | Loan Type |
|---|---|---|---|
| Previous Owner | $419,448 | VA |
Source: Unlock MLS (Austin Board of REALTORS®)
MLS Number: 2478025
APN: R328112
- 112 Skyview Terrace
- 1920 Oak Grove Rd
- 1930 Oak Grove Rd
- 921 Wolcott Dr
- 1009 Deer Rim Rd
- 91 Skyview Terrace
- 1804 Erie Dr
- 1800 Erie Dr
- 1020 Birchbrooke Dr
- 204 Heritage Grove Rd
- 1721 Erie Dr
- 1017 Arvada Dr
- 1160 Halsey Dr
- 1600 Hope Ranch Rd
- 1008 Tabernash Dr
- 1205 Deering Creek Dr
- 1521 Hope Ranch Rd
- 1017 Hillrose Dr
- 1301 Low Branch Ln Unit 4
- 1301 Low Branch Ln Unit 5
- 2248 Delano Dr
- 2240 Delano Dr
- 2304 Delano Dr
- 2232 Delano Dr
- 2228 Delano Dr
- 2220 Delano Dr
- 2208 Delano Dr
- 2333 Moon Tower Trail
- 2337 Moon Tower Trail
- 2341 Moon Tower Trail
- 2345 Moon Tower Trail
- 2349 Moon Tower Trail
- 2353 Moon Tower Trail
- 920 Arvada Dr
- 513 Senca Park
- 837 Hillrose Dr
- 912 Tabernash Dr
- 1625 Brimhurst Dr
- 2312 Yellow Warbler Dr
- 1620 Brimhurst Dr
Ask me questions while you tour the home.
