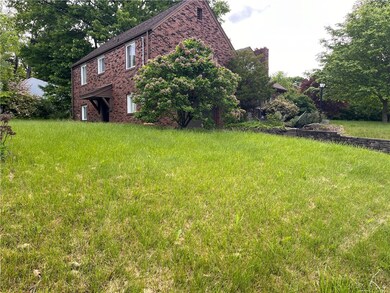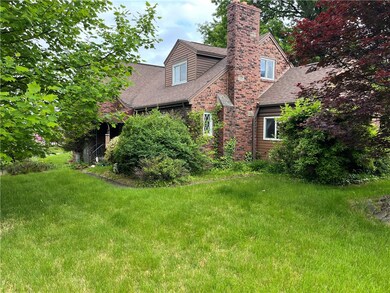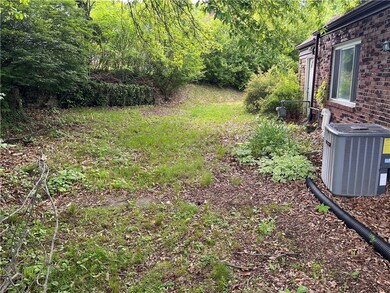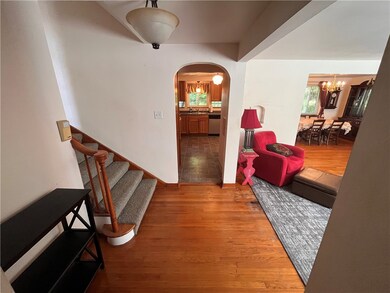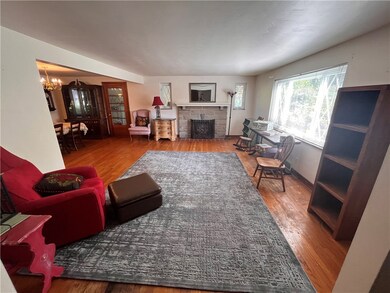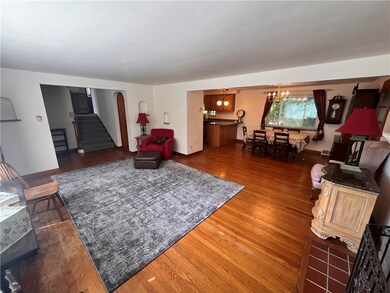
$199,000
- 3 Beds
- 1.5 Baths
- 359 Pershing Dr
- New Kensington, PA
Charming 3 bedroom, 1.5 bath home nestled in a quiet, walkable neighborhood. Enjoy mornings on the enclosed front porch and entertain with ease in the spacious living and dining rooms. The well-organized kitchen flows into a large family room, perfect for gatherings. Upstairs, you'll find 3 bedrooms plus a bonus room for added storage, an office, or whatever flexible space you require.
John Marzullo COMPASS PENNSYLVANIA, LLC

