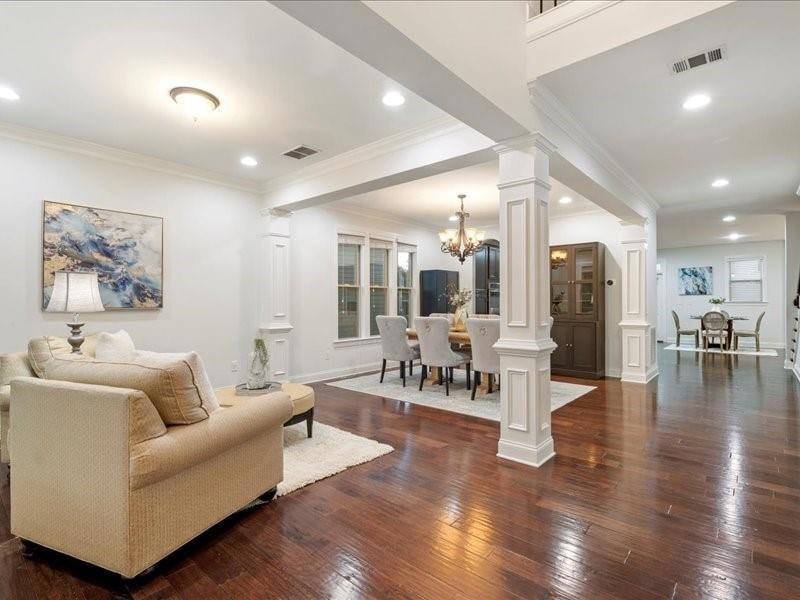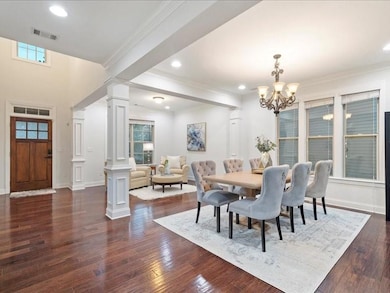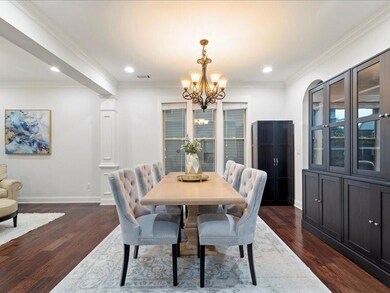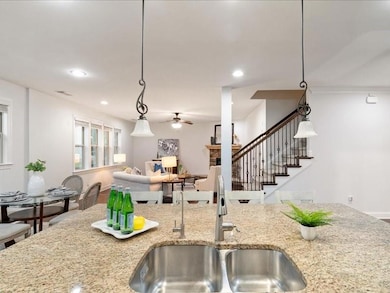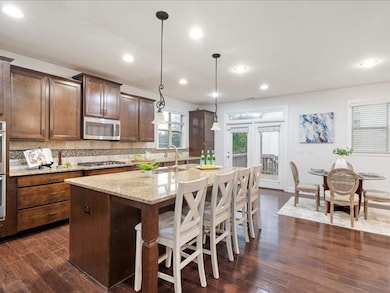210 Ashland Ct Alpharetta, GA 30004
Highlights
- Craftsman Architecture
- Home Energy Rating Service (HERS) Rated Property
- Oversized primary bedroom
- Midway Elementary School Rated A
- Dining Room Seats More Than Twelve
- Wood Flooring
About This Home
NORTH-Facing 3-Sided Brick Beauty on a Premium Corner Lot with a freshly finished basement in Denmark High School District!Step into a stunning double-story foyer that sets the tone for this spacious, light-filled home. The main level features a formal Living, dining room, a bright and an open kitchen with abundant storage, and a large living area perfect for gatherings. A guest bedroom with full bath and a newly stained oversized deck make entertaining both easy and enjoyable.Upstairs, you’ll find four generously sized bedrooms, including a luxurious master suite, and two full bathrooms—perfect for comfortable family living. Show-Stopping Basement – A True Entertainer’s Dream!This fully finished basement is a must-see: enjoy your own home theater, second kitchen, gym, home office, and an additional full bathroom.2-year-old roof , Water filtration systems in both kitchens,Newer carpet, painted bedrooms , Extended deck and patio are some of the upgrades this house boasts of.Enjoy a huge backyard and side yard with natural light flooding in from all sides. With easy freeway access and a short walk to Denmark High School, this home offers unbeatable convenience in a prime location.This one truly has it all—space, style, and a layout designed for everyday living and exceptional entertaining. Come see it for yourself!.Rentspree rental application link
Listing Agent
Keller Williams Realty Atlanta Partners License #403851 Listed on: 06/27/2025

Home Details
Home Type
- Single Family
Est. Annual Taxes
- $6,831
Year Built
- Built in 2014
Lot Details
- 10,454 Sq Ft Lot
- Corner Lot
Parking
- 2 Car Garage
Home Design
- Craftsman Architecture
- Shingle Roof
- Three Sided Brick Exterior Elevation
Interior Spaces
- 4,800 Sq Ft Home
- 3-Story Property
- Brick Fireplace
- Two Story Entrance Foyer
- Dining Room Seats More Than Twelve
- Wood Flooring
- Neighborhood Views
- Fire and Smoke Detector
Kitchen
- Double Oven
- Gas Cooktop
- Dishwasher
Bedrooms and Bathrooms
- Oversized primary bedroom
- Dual Vanity Sinks in Primary Bathroom
Finished Basement
- Exterior Basement Entry
- Stubbed For A Bathroom
Eco-Friendly Details
- Home Energy Rating Service (HERS) Rated Property
- HERS Index Rating of 1 | Net Zero energy home
Outdoor Features
- Covered patio or porch
Schools
- Midway - Forsyth Elementary School
- Desana Middle School
- Denmark High School
Utilities
- Central Air
- Heating Available
Community Details
- Application Fee Required
- Briarcrest Subdivision
Listing and Financial Details
- Security Deposit $4,900
- 12 Month Lease Term
- $50 Application Fee
- Assessor Parcel Number 040 161
Map
Source: First Multiple Listing Service (FMLS)
MLS Number: 7605830
APN: 040-161
- 556 Windstone Trail
- 480 Windstone Trail
- 1055 Preserve Ln
- 414 Weatherstone Place
- 373 Weatherstone Place
- 6190 Elmshorn Way
- 6210 Elmshorn Way
- 650 Township Cir
- 355 Fowler Springs Ct
- 5855 Rives Dr
- 5110 Adairview Cir
- 4770 Adairview Cir Unit E
- 4770 Adairview Cir Unit F
- 4770 Adairview Cir Unit B
- 4770 Adairview Cir Unit C
- 4755 Adairview Cir Unit B
- 484 Grayson Way
- 4606 Adairview Cir
- 5150 Adairview Cir
- 5150 Adairview Cir Unit Thistle
