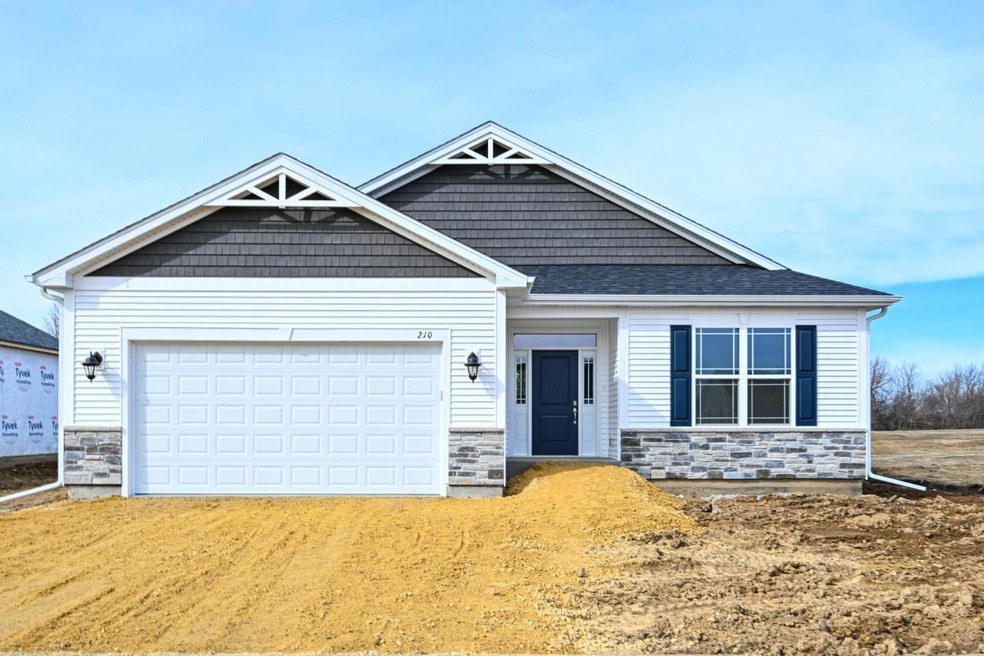
210 Autumn Dr Delavan, WI 53115
Estimated Value: $340,000 - $415,000
Highlights
- New Construction
- 1-Story Property
- High Speed Internet
- 2 Car Attached Garage
- Forced Air Heating and Cooling System
- 4-minute walk to Gordon Yadon Park
About This Home
As of May 2024Ready NOW!! DELAVAN 2 BEDROOM/2 FULL BATH, FREE STANDING RANCH CONDO in 55+ CONDO COMMUNITY. Gerstad Builders presents The Ashton, a 1472 sq ft home in the Garden Meadows Condo Association. Open floor plan features a spacious great room with gas fireplace, generous kitchen with chef's island, primary suite with walk-in closet and private bath. Guest room, main level laundry, basement with full size egress window, patio and two car garage complete. Full array of standard features and many upgrades available. Close to shopping & restaurants, downtown Delavan and easy access to Janesville and I43. Listing contains Virtually Staged photos.
Last Agent to Sell the Property
Shorewest Realtors, Inc. Brokerage Email: PropertyInfo@shorewest.com License #58339-90 Listed on: 05/10/2023

Home Details
Home Type
- Single Family
Est. Annual Taxes
- $180
Year Built
- Built in 2024 | New Construction
Lot Details
- Property is zoned CONDO
HOA Fees
- $200 Monthly HOA Fees
Parking
- 2 Car Attached Garage
- Surface Parking
Home Design
- Vinyl Siding
Interior Spaces
- 1,472 Sq Ft Home
- 1-Story Property
Kitchen
- Oven
- Range
- Microwave
- Dishwasher
- Disposal
Bedrooms and Bathrooms
- 2 Bedrooms
- 2 Full Bathrooms
Basement
- Basement Fills Entire Space Under The House
- Stubbed For A Bathroom
Schools
- Phoenix Middle School
- Delavan-Darien High School
Utilities
- Forced Air Heating and Cooling System
- Heating System Uses Natural Gas
- High Speed Internet
Community Details
- Garden Meadows Subdivision
Listing and Financial Details
- Seller Concessions Not Offered
Ownership History
Purchase Details
Home Financials for this Owner
Home Financials are based on the most recent Mortgage that was taken out on this home.Purchase Details
Purchase Details
Similar Homes in Delavan, WI
Home Values in the Area
Average Home Value in this Area
Purchase History
| Date | Buyer | Sale Price | Title Company |
|---|---|---|---|
| Saunders Stephen W | $371,500 | None Listed On Document | |
| Gerstad Builders Inc | -- | None Listed On Document | |
| Gerstad Roger | $59,900 | -- | |
| Bowar Concrete Inc | $72,000 | Southeastern Title Llc |
Property History
| Date | Event | Price | Change | Sq Ft Price |
|---|---|---|---|---|
| 05/21/2024 05/21/24 | Sold | $371,490 | -1.9% | $252 / Sq Ft |
| 12/13/2023 12/13/23 | Price Changed | $378,493 | +1.9% | $257 / Sq Ft |
| 09/25/2023 09/25/23 | Price Changed | $371,584 | -2.8% | $252 / Sq Ft |
| 05/10/2023 05/10/23 | For Sale | $382,290 | -- | $260 / Sq Ft |
Tax History Compared to Growth
Tax History
| Year | Tax Paid | Tax Assessment Tax Assessment Total Assessment is a certain percentage of the fair market value that is determined by local assessors to be the total taxable value of land and additions on the property. | Land | Improvement |
|---|---|---|---|---|
| 2024 | $403 | $30,500 | $10,000 | $20,500 |
| 2023 | $180 | $8,000 | $8,000 | $0 |
| 2022 | $177 | $8,000 | $8,000 | $0 |
| 2021 | $176 | $8,000 | $8,000 | $0 |
| 2020 | $183 | $8,000 | $8,000 | $0 |
| 2019 | $313 | $8,000 | $8,000 | $0 |
| 2018 | $166 | $8,000 | $8,000 | $0 |
| 2017 | $188 | $8,000 | $8,000 | $0 |
| 2016 | $189 | $8,000 | $8,000 | $0 |
| 2015 | $192 | $8,000 | $8,000 | $0 |
| 2014 | $357 | $8,000 | $8,000 | $0 |
| 2013 | $357 | $8,000 | $8,000 | $0 |
Agents Affiliated with this Home
-
Christine Fox

Seller's Agent in 2024
Christine Fox
Shorewest Realtors, Inc.
(262) 903-0717
138 in this area
442 Total Sales
-
Kevin Hibl
K
Buyer's Agent in 2024
Kevin Hibl
Hibl's Real Estate Sales, Inc.
(262) 949-3776
58 in this area
122 Total Sales
Map
Source: Metro MLS
MLS Number: 1833675
APN: XGM00001
- 114 Autumn Dr
- 309 Linden Ln
- 517 Lawson School Rd Unit 5
- 505 Lawson School Rd Unit 4
- N4161 Kenney Ln
- 1411 Tamarack St
- Lt5 Evergreen Dr
- 1116 Redwood Ct
- 636 Westbury Ln Unit 12
- 628 Westbury Ln Unit 3
- 628 Westbury Ln Unit 2
- Lt45 Lilac Ln
- Lt67 Evergreen Dr
- Lt7 Evergreen Dr
- 1103 Tamarack St
- Lt9 Evergreen Dr
- Lt63 Evergreen Dr
- 1105 Evergreen Dr
- 327 W Wisconsin St
- Lt1 County Road P
- 210 Autumn Dr
- 210 Autumn Dr Unit 210
- 1508 Birchwood St
- 406 Autumn Dr
- 318 Autumn Dr
- 1428 Birchwood St
- 1511 Birchwood St
- 312 Autumn Dr
- 414 S Autumn Dr Unit C
- 420 S Autumn Dr Unit 204
- 420 S Autumn Dr
- 420 S Autumn Dr
- 414 S Autumn Dr
- 414 S Autumn Dr
- 414 S Autumn Dr Unit 102
- 420 S Autumn Dr Unit B
- 414 S Autumn Dr Unit D
- 420 S Autumn Dr Unit A
- 317 Autumn Dr
- 1426 Birchwood St
