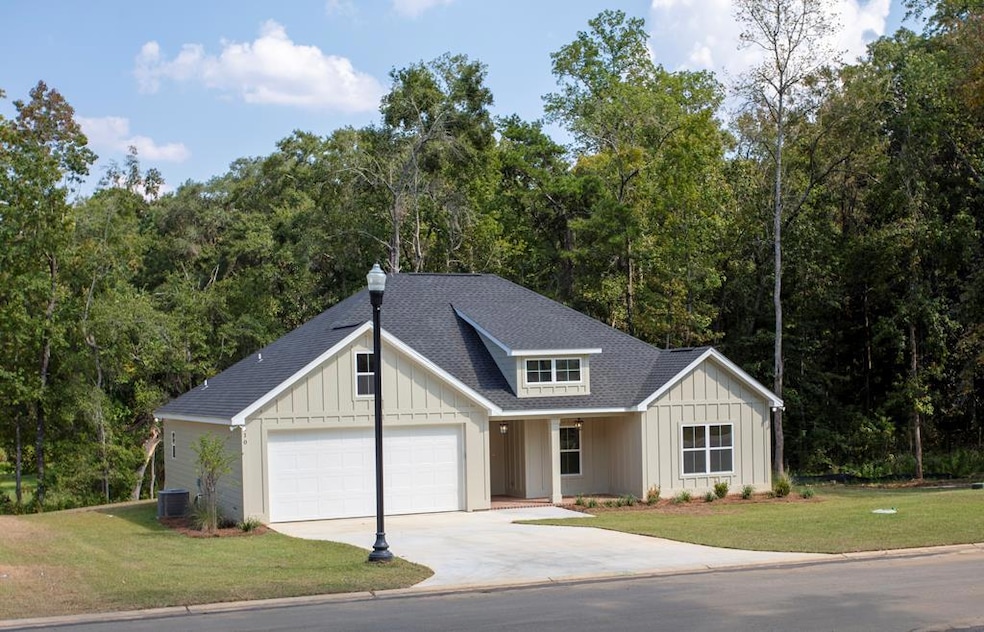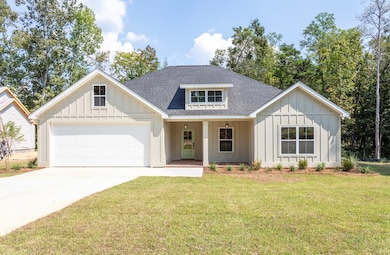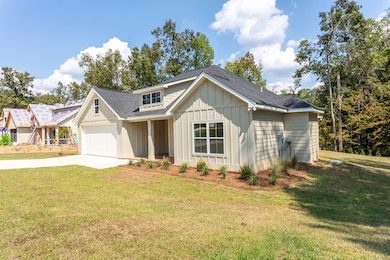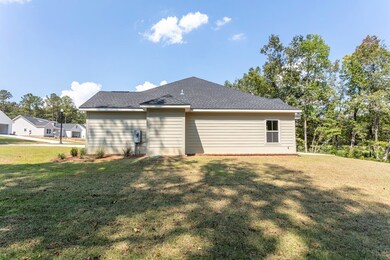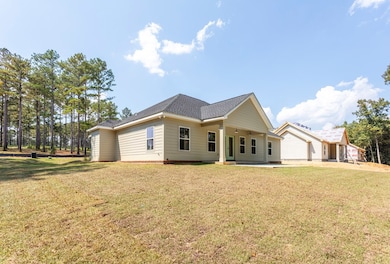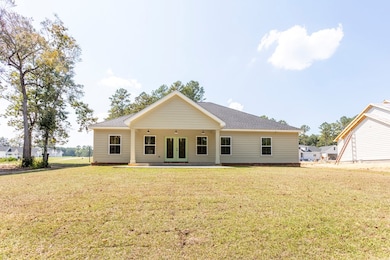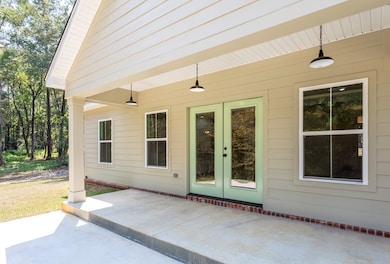210 Bloomfield Dr Thomasville, GA 31792
Estimated payment $2,223/month
Highlights
- New Construction
- Traditional Architecture
- Covered Patio or Porch
- Pond View
- High Ceiling
- Tray Ceiling
About This Home
? Modern Farmhouse with Pond Views in Bloomfield Lakes ? Welcome to this stunning 3-bedroom, 2-bath home in the desirable Bloomfield Lakes subdivision. Designed with a split floor plan, this home blends comfort, style, and function with a touch of modern farmhouse charm. Inside, you'll find high ceilings with trey ceilings, luxury vinyl plank (LVP) flooring throughout, and a thoughtfully crafted kitchen featuring soft-close cabinets and White Pelican granite countertops. The upgraded finishes and trim details add a polished, timeless look. From the living area, double doors open to the backyard, where you'll enjoy peaceful views of a neighboring pond. While not part of the property, the pond creates a natural backdrop that enhances the serene setting. The subdivision itself is known for its quiet, outdoor-friendly environment, ideal for afternoon walks, and offers the convenience of fiber optic internet. A one-year builder's warranty is included for added peace of mind. Truly a must-see. Seller is a licensed real estate broker in Georgia, #340473.
Listing Agent
The Province Real Estate Brokerage Brokerage Phone: License #340473 Listed on: 09/22/2025
Home Details
Home Type
- Single Family
Year Built
- Built in 2025 | New Construction
Lot Details
- 10,454 Sq Ft Lot
- Grass Covered Lot
- Property is zoned RM11
HOA Fees
- $29 Monthly HOA Fees
Parking
- 2 Car Garage
- Driveway
- Open Parking
Home Design
- Traditional Architecture
- Brick Exterior Construction
- Slab Foundation
- Architectural Shingle Roof
- HardiePlank Type
Interior Spaces
- 1,586 Sq Ft Home
- 1-Story Property
- Tray Ceiling
- Sheet Rock Walls or Ceilings
- High Ceiling
- Ceiling Fan
- Combination Kitchen and Dining Room
- Pond Views
- Laundry Room
Kitchen
- Electric Range
- Microwave
- Dishwasher
- Disposal
Flooring
- Brick
- Ceramic Tile
- Luxury Vinyl Tile
Bedrooms and Bathrooms
- 3 Bedrooms
- Walk-In Closet
- 2 Full Bathrooms
- Double Vanity
- Shower Only
Utilities
- Central Heating and Cooling System
- Underground Utilities
Additional Features
- Covered Patio or Porch
- Property is near schools
Community Details
- Bloomfield Lakes Subdivision
Listing and Financial Details
- Builder Warranty
Map
Home Values in the Area
Average Home Value in this Area
Property History
| Date | Event | Price | List to Sale | Price per Sq Ft |
|---|---|---|---|---|
| 09/22/2025 09/22/25 | For Sale | $349,900 | -- | $221 / Sq Ft |
Source: Thomasville Area Board of REALTORS®
MLS Number: 926005
- 105 Bloomfield Dr
- 100 Farmington Hills Dr
- 113 Bloomfield Dr
- 117 Bloomfield Dr
- 24 Forest Hills Dr
- 134 Bloomfield Dr
- 123 Bloomfield Dr
- 216 Bloomfield Dr
- 215 Bloomfield Dr
- 211 Bloomfield Dr
- 139 Bloomfield Dr
- 000 Forest Hills Dr
- 150 English Ln
- 151 English Ln
- 1113 Cassidy Rd
- 111 Marisa Ct
- 1007 Cassidy Rd
- 160 Highland St
- 00 U S 84 Unit 2
- 102 Artzi Dr
- 2448 Cassidy Rd
- 1388 N Pinetree Blvd
- 241 Cove Landing Dr
- 400 Strong St
- 222 Fontaine Dr
- 813 N Spair St
- 1 Downtown Thomasville Condo
- 134 Covington Place
- 132 Patten St
- 2005 E Pinetree Blvd
- 2015 E Pinetree Blvd
- 190 Harbor Ln
- 1 Grand Park Ln
- 321 Madison Grove Blvd
- 105 Old Boston Rd
- 124 Ginny Ln
- 1720 S Pinetree Blvd
- 5339 Us 319 S
- 23841 Us Highway 19 N
- 110 Lyon Ln
