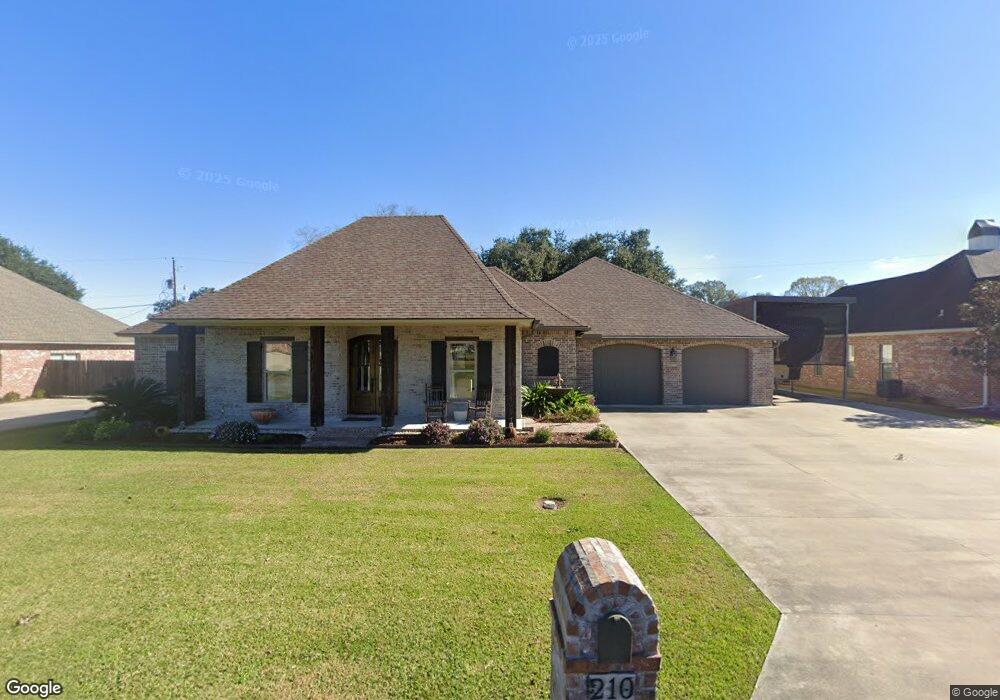Estimated Value: $266,000 - $350,000
Studio
--
Bath
2,436
Sq Ft
$127/Sq Ft
Est. Value
About This Home
This home is located at 210 Breaux St, Scott, LA 70583 and is currently estimated at $308,258, approximately $126 per square foot. 210 Breaux St is a home with nearby schools including Westside Elementary School, Scott Middle School, and Acadiana High School.
Create a Home Valuation Report for This Property
The Home Valuation Report is an in-depth analysis detailing your home's value as well as a comparison with similar homes in the area
Home Values in the Area
Average Home Value in this Area
Tax History
| Year | Tax Paid | Tax Assessment Tax Assessment Total Assessment is a certain percentage of the fair market value that is determined by local assessors to be the total taxable value of land and additions on the property. | Land | Improvement |
|---|---|---|---|---|
| 2024 | $1,851 | $29,869 | $3,511 | $26,358 |
| 2023 | $1,851 | $28,378 | $3,511 | $24,867 |
| 2022 | $2,580 | $28,378 | $3,511 | $24,867 |
| 2021 | $2,590 | $28,378 | $3,511 | $24,867 |
| 2020 | $2,577 | $28,378 | $3,511 | $24,867 |
| 2019 | $1,721 | $28,378 | $2,800 | $25,578 |
| 2018 | $245 | $2,800 | $2,800 | $0 |
| 2017 | $244 | $2,800 | $2,800 | $0 |
| 2015 | $244 | $2,800 | $2,800 | $0 |
| 2013 | -- | $2,800 | $2,800 | $0 |
Source: Public Records
Map
Nearby Homes
- 106 Breakers Way
- 102 Breakers Way
- 411F Villager Ave
- 311 Villager Ave Unit C
- Rayburn Plan at West Village
- Bourget Plan at West Village
- Fillmore Plan at West Village
- Langdon Plan at West Village
- Biltmore Plan at West Village
- Kadair Plan at West Village
- Tahoe Plan at West Village
- Dayton Plan at West Village
- Victoria Plan at West Village
- Yorktown Plan at West Village
- Martin Plan at West Village
- Lincoln Plan at West Village
- Hampton II Plan at West Village
- Vermillion Plan at West Village
- Minden Plan at West Village
- Millstone Plan at West Village
