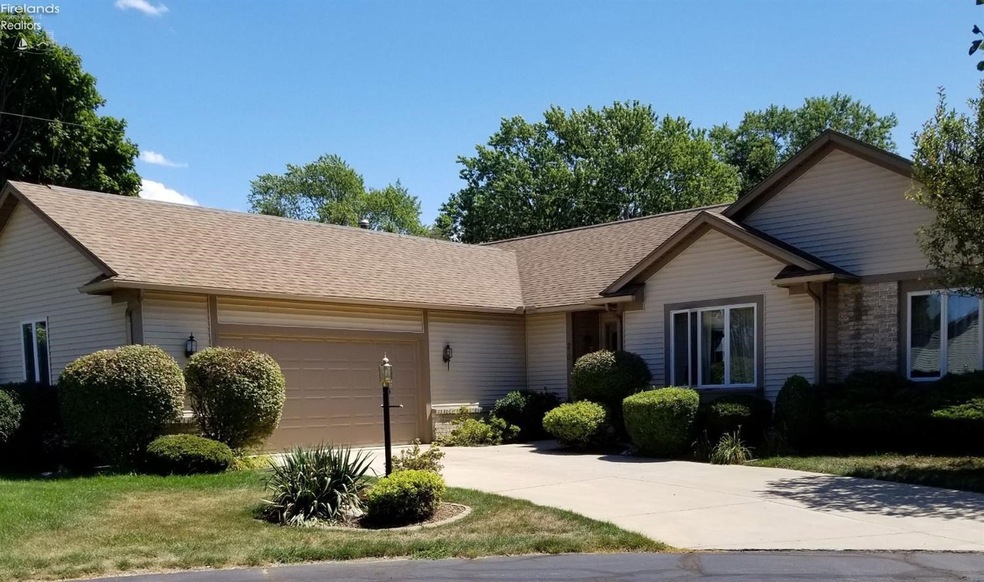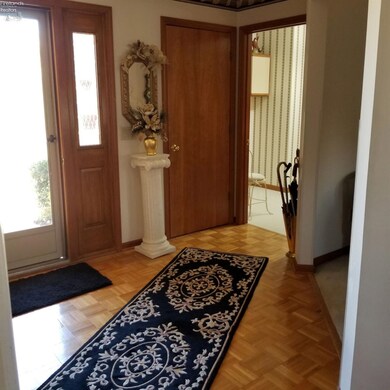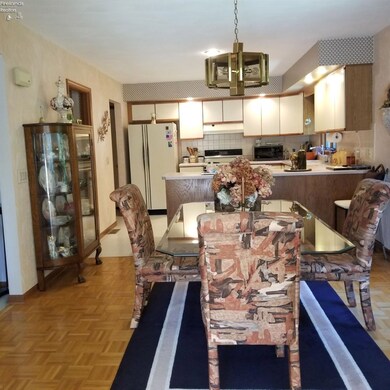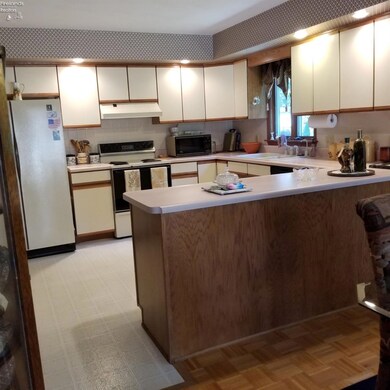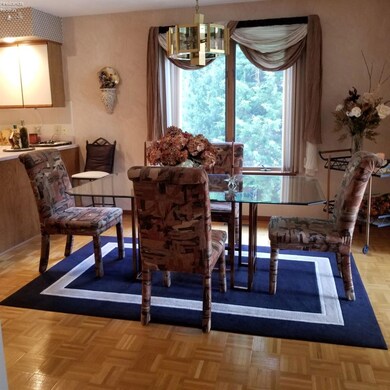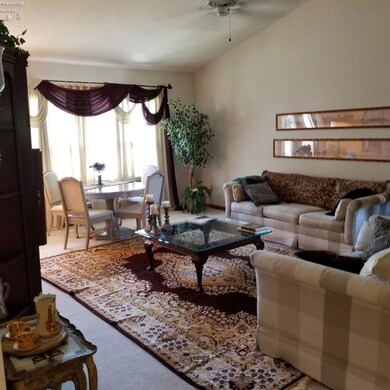
210 Briarwood Dr Fremont, OH 43420
Highlights
- 2 Car Direct Access Garage
- Brick or Stone Mason
- Living Room
- Thermal Pane Windows
- Spa Bath
- Laundry Room
About This Home
As of October 2020Enjoy life in this elegantly appointed condo. Privately situated at the end of the cul-de-sac. The foyer (with parquet floors) opens into the great room featuring cathedral ceiling, plush floor covering and custom window treatments. The open concept kitchen, formal dining space and year round sun room offer a view of the back yard that appears much larger than it is. The kitchen features custom cabinets and island for convenience and easy access to the laundry room. There is abundant storage throughout this home. Two bedrooms and baths are situated in the wing at the opposite end. The master bath features a jacuzzi style tub with glass block window for extra light and privacy, a stand alone shower, water closet & oversized walk in closet. The sitting room/office is located just off the foyer and is spacious enough to accommodate both functions. This is the condo for those who want the convenience of a condo and the space of a single family home.
Last Agent to Sell the Property
Century 21 Wilcox & Associates License #370457 Listed on: 08/18/2020
Co-Listed By
Default zSystem
zSystem Default
Property Details
Home Type
- Condominium
Est. Annual Taxes
- $2,130
Year Built
- Built in 1993
HOA Fees
- $255 Monthly HOA Fees
Parking
- 2 Car Direct Access Garage
- Garage Door Opener
- Open Parking
- Off-Street Parking
Home Design
- Brick or Stone Mason
- Asphalt Roof
- Vinyl Siding
Interior Spaces
- 2,075 Sq Ft Home
- 1-Story Property
- Ceiling Fan
- Thermal Pane Windows
- Entrance Foyer
- Living Room
- Crawl Space
- Laundry Room
Kitchen
- Range<<rangeHoodToken>>
- Dishwasher
Bedrooms and Bathrooms
- 2 Bedrooms
- 2 Full Bathrooms
- Spa Bath
Utilities
- Forced Air Heating and Cooling System
- Heating System Uses Natural Gas
- Vented Exhaust Fan
- 150 Amp Service
- Well
- Cable TV Available
Listing and Financial Details
- Assessor Parcel Number 101082004900
Community Details
Overview
- Association fees include assoc management, electricity, common ground, insurance, landscaping, ground maintenance, maintenance structure, snow removal, trash
- Briarwood Estates Subdivision
Pet Policy
- Pets Allowed
Ownership History
Purchase Details
Home Financials for this Owner
Home Financials are based on the most recent Mortgage that was taken out on this home.Purchase Details
Purchase Details
Similar Home in Fremont, OH
Home Values in the Area
Average Home Value in this Area
Purchase History
| Date | Type | Sale Price | Title Company |
|---|---|---|---|
| Fiduciary Deed | $144,000 | First American Title | |
| Deed | $120,000 | -- | |
| Deed | $109,900 | -- |
Mortgage History
| Date | Status | Loan Amount | Loan Type |
|---|---|---|---|
| Open | $115,200 | New Conventional |
Property History
| Date | Event | Price | Change | Sq Ft Price |
|---|---|---|---|---|
| 06/06/2025 06/06/25 | For Sale | $259,900 | +80.5% | $125 / Sq Ft |
| 10/30/2020 10/30/20 | Sold | $144,000 | -14.3% | $69 / Sq Ft |
| 10/27/2020 10/27/20 | Pending | -- | -- | -- |
| 08/18/2020 08/18/20 | For Sale | $168,000 | -- | $81 / Sq Ft |
Tax History Compared to Growth
Tax History
| Year | Tax Paid | Tax Assessment Tax Assessment Total Assessment is a certain percentage of the fair market value that is determined by local assessors to be the total taxable value of land and additions on the property. | Land | Improvement |
|---|---|---|---|---|
| 2024 | $3,055 | $78,610 | $10,920 | $67,690 |
| 2023 | $3,055 | $55,370 | $7,700 | $47,670 |
| 2022 | $2,298 | $55,370 | $7,700 | $47,670 |
| 2021 | $2,368 | $55,370 | $7,700 | $47,670 |
| 2020 | $2,132 | $47,780 | $7,700 | $40,080 |
| 2019 | $2,130 | $47,780 | $7,700 | $40,080 |
| 2018 | $1,978 | $47,780 | $7,700 | $40,080 |
| 2017 | $1,883 | $43,160 | $7,700 | $35,460 |
| 2016 | $1,656 | $43,160 | $7,700 | $35,460 |
| 2015 | $1,631 | $43,160 | $7,700 | $35,460 |
| 2014 | $1,209 | $40,260 | $9,000 | $31,260 |
| 2013 | $1,184 | $40,260 | $9,000 | $31,260 |
Agents Affiliated with this Home
-
Jennelle Walk
J
Seller's Agent in 2025
Jennelle Walk
Wendt Key Team Realty
(419) 333-8326
18 Total Sales
-
D
Seller Co-Listing Agent in 2025
Default zSystem
zSystem Default
-
Robin Williams
R
Seller's Agent in 2020
Robin Williams
Century 21 Wilcox & Associates
(419) 355-7017
38 Total Sales
-
Wendy Lippert

Buyer's Agent in 2020
Wendy Lippert
Polter Real Estate
(419) 650-9099
100 Total Sales
Map
Source: Firelands Association of REALTORS®
MLS Number: 20203592
APN: 10-10-82-0049-00
- 400 Guernsey Dr
- 40 Linda Dr
- 1641 Morrison Rd
- 1501 Tiffin Rd
- 1926 Tiffin Rd
- 1636 Arrowhead Dr
- 1013 Whittlesey St
- 2412 Tiffin Rd
- 907 Tiffin St Unit 45
- 748 S Front St
- 700 June St
- 1711 Buckland Ave
- 1210 South St
- 414 Hayes Ave
- 600 S Buchanan St
- 0 S Buchanan St
- 1023 Buckland Ave
- 457 Morrison St
- 614 3rd Ave
- 1611 Mcpherson Blvd
