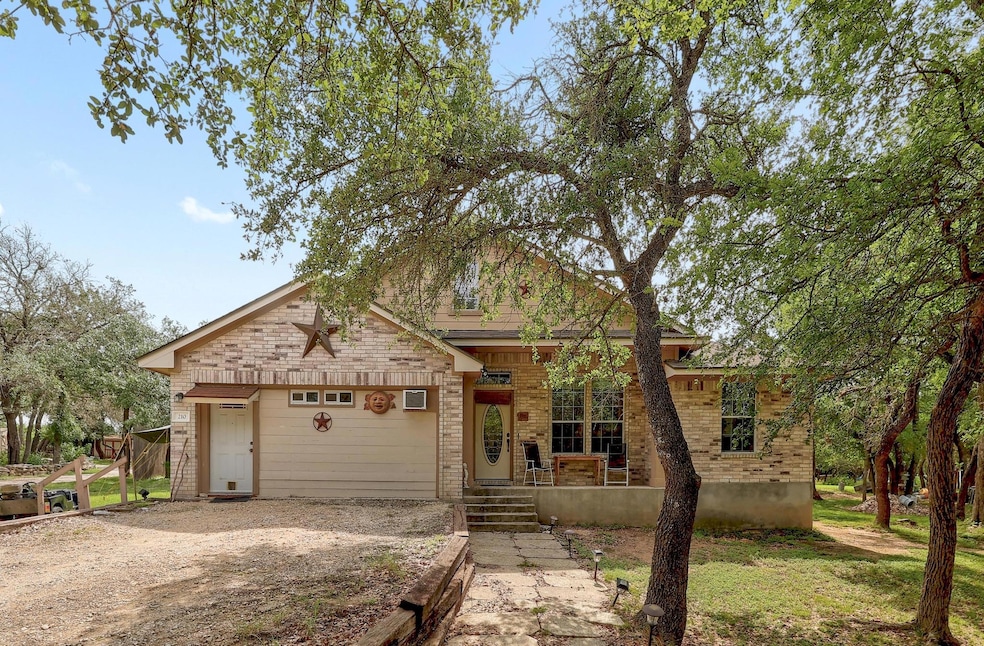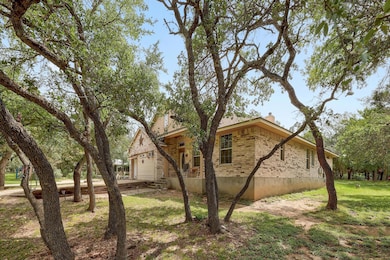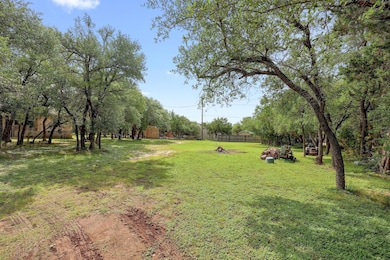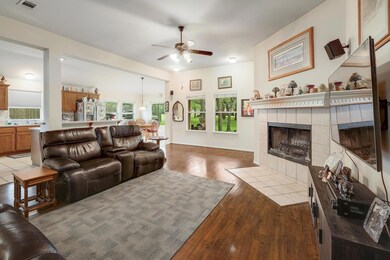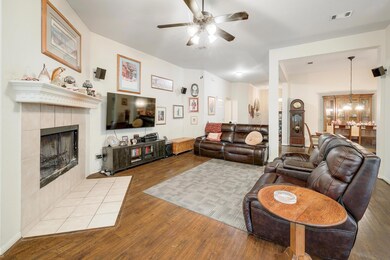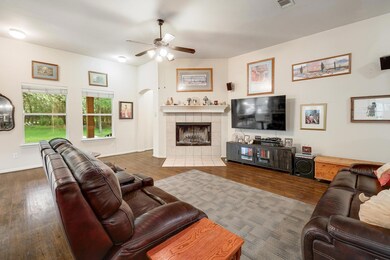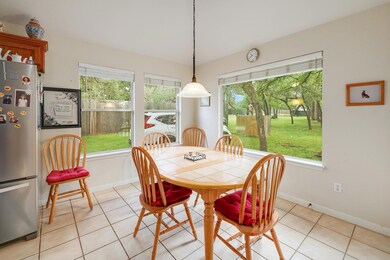
210 Buoy Cir Georgetown, TX 78633
HighPointe NeighborhoodEstimated payment $4,569/month
Highlights
- View of Trees or Woods
- 1.92 Acre Lot
- Wood Flooring
- Douglas Benold Middle School Rated A-
- Open Floorplan
- Hydromassage or Jetted Bathtub
About This Home
Looking for privacy, no pesky HOA, and room for the kids (or grown-ups) to run wild? Welcome to 210 Buoy Circle — your little slice of country paradise!
Tucked away on nearly 2 wooded acres, this charming and shockingly well-behaved single-story home boasts 4 bedrooms, 2 bathrooms, and more personality than a goat in pajamas.
Sip sweet tea (or something stronger, no judgment) on not one, but TWO covered porches while you watch the four-legged neighbors and their adorable yearlings put on a free petting-zoo-level show. When winter rolls around, cozy up to the wood-burning fireplace and roast marshmallows (or just yourself).
Sick of fighting the kids over the remote during Bachelor in Paradise? Send them packing — to the enormous, 450 sq ft converted den. Toss ’em some popcorn and let Bluey babysit while you finally find out who gets the rose.
Whip up a gourmet dinner — or just plate up some fancy takeout and call it a night — in the spacious kitchen with built-in, stainless steel appliances.
The primary suite is basically a spa retreat — walk-in closets, a newly remodeled bathroom with a fancy walk-in shower and a jetted walk-in tub. Bonus: the primary suite has direct access to the back patio for sneaky stargazing or morning coffee in your slippers. Oh, and the guest bedrooms? They’re thoughtfully located on the opposite side of the house — far enough for peace and quiet, but close enough to hear, “Moooommm, where’s the popcorn?”
And thanks to the glorious, oversized windows throughout, you’ll have natural light streaming in everywhere, plus perfect views of your wooded wonderland — and maybe even a deer or two posing for your morning coffee.
Need a space for hobbies, work, or hiding from the in-laws? You’ll love the detached 14x24 insulated shed — complete with air conditioning, electricity, and endless possibilities.
Come see it before someone else claims this quirky little gem as their own!
Listing Agent
eXp Realty, LLC Brokerage Phone: (512) 964-8883 License #0653671 Listed on: 07/10/2025

Open House Schedule
-
Sunday, July 20, 20251:00 to 3:00 pm7/20/2025 1:00:00 PM +00:007/20/2025 3:00:00 PM +00:00Join me for an opportunity to see this gorgeous Georgetown property in person! Refreshments will be served.Add to Calendar
Home Details
Home Type
- Single Family
Est. Annual Taxes
- $8,369
Year Built
- Built in 2005
Lot Details
- 1.92 Acre Lot
- West Facing Home
- Wrought Iron Fence
- Back Yard Fenced
Home Design
- Brick Exterior Construction
- Slab Foundation
- Shingle Roof
- Composition Roof
Interior Spaces
- 2,530 Sq Ft Home
- 1-Story Property
- Open Floorplan
- Ceiling Fan
- Wood Burning Fireplace
- Insulated Windows
- Blinds
- Window Screens
- Entrance Foyer
- Living Room with Fireplace
- Multiple Living Areas
- Dining Room
- Wood Flooring
- Views of Woods
- Fire and Smoke Detector
Kitchen
- Open to Family Room
- Built-In Oven
- Electric Cooktop
- Microwave
- Kitchen Island
- Corian Countertops
- Disposal
Bedrooms and Bathrooms
- 4 Main Level Bedrooms
- Walk-In Closet
- 2 Full Bathrooms
- Hydromassage or Jetted Bathtub
- Walk-in Shower
Parking
- 6 Parking Spaces
- Gravel Driveway
Outdoor Features
- Covered patio or porch
- Shed
Schools
- Jo Ann Ford Elementary School
- Douglas Benold Middle School
- Georgetown High School
Utilities
- Cooling System Mounted To A Wall/Window
- Central Heating and Cooling System
- Vented Exhaust Fan
- Well
- Water Softener is Owned
- Septic Tank
- Cable TV Available
Community Details
- No Home Owners Association
- North Lake Sec D Subdivision
Listing and Financial Details
- Assessor Parcel Number 20750000000034
Map
Home Values in the Area
Average Home Value in this Area
Tax History
| Year | Tax Paid | Tax Assessment Tax Assessment Total Assessment is a certain percentage of the fair market value that is determined by local assessors to be the total taxable value of land and additions on the property. | Land | Improvement |
|---|---|---|---|---|
| 2024 | $2,352 | $490,471 | -- | -- |
| 2023 | $2,294 | $445,883 | $0 | $0 |
| 2022 | $6,822 | $405,348 | $0 | $0 |
| 2021 | $6,876 | $368,498 | $128,467 | $273,319 |
| 2020 | $6,357 | $334,998 | $110,121 | $224,877 |
| 2019 | $6,713 | $341,090 | $91,822 | $249,268 |
| 2018 | $4,290 | $339,332 | $91,822 | $256,934 |
| 2017 | $6,107 | $308,484 | $86,062 | $222,422 |
| 2016 | $5,902 | $281,869 | $68,782 | $213,087 |
| 2015 | $4,288 | $272,734 | $68,782 | $224,082 |
| 2014 | $4,288 | $246,111 | $0 | $0 |
Property History
| Date | Event | Price | Change | Sq Ft Price |
|---|---|---|---|---|
| 07/10/2025 07/10/25 | For Sale | $699,000 | -- | $276 / Sq Ft |
Purchase History
| Date | Type | Sale Price | Title Company |
|---|---|---|---|
| Vendors Lien | -- | Alamo Title Company |
Mortgage History
| Date | Status | Loan Amount | Loan Type |
|---|---|---|---|
| Open | $183,865 | New Conventional | |
| Closed | $185,250 | New Conventional | |
| Closed | $194,490 | New Conventional | |
| Closed | $204,950 | Construction |
Similar Homes in Georgetown, TX
Source: Unlock MLS (Austin Board of REALTORS®)
MLS Number: 6017826
APN: R043853
- 107 Tiller Dr
- 14550 Rr 2338
- 105 Hallie Ct
- 909 Highland Spring Ln
- 204 Diamond Trail
- 524 Highland Spring Ln
- 113 Spray Ln
- 204 Woodland Park
- 100 Highland Spring Ln
- 110 Starlight Trail
- 127 Roberts Cir
- 109 San Marino Trail
- 100 Diamond Trail
- 511 County Road 262
- 102 Standing Oak Dr
- 104 Standing Oak Dr
- 101 Timber Line Rd
- 122 Silverstone
- 106 Graystone Ln
- 105 Graystone Ln
- 6618 Cherrywood Ln
- 109 Lost Peak Path
- 215 McKittrick Ridge Rd
- 5102 Williams Dr
- 104 Bettie Mae Way
- 331 Kitty Hawk Rd
- 1121 Tipton St
- 125 Bunker Hill Ln
- 212 Coda Crossing
- 608 Benton Ln
- 269 Red Poppy Trail
- 144 Raleigh Dr
- 29600 Ronald W Reagan Blvd
- 29600 Ronald Reagan Blvd Unit 2100
- 29600 Ronald Reagan Blvd Unit C1 5300
- 29600 Ronald Reagan Blvd Unit B1 2307
- 29600 Ronald Reagan Blvd Unit A2 1308
- 1325 Kneehigh Ln
- 219 Coachsmith St
- 120 Red Granite Rd
