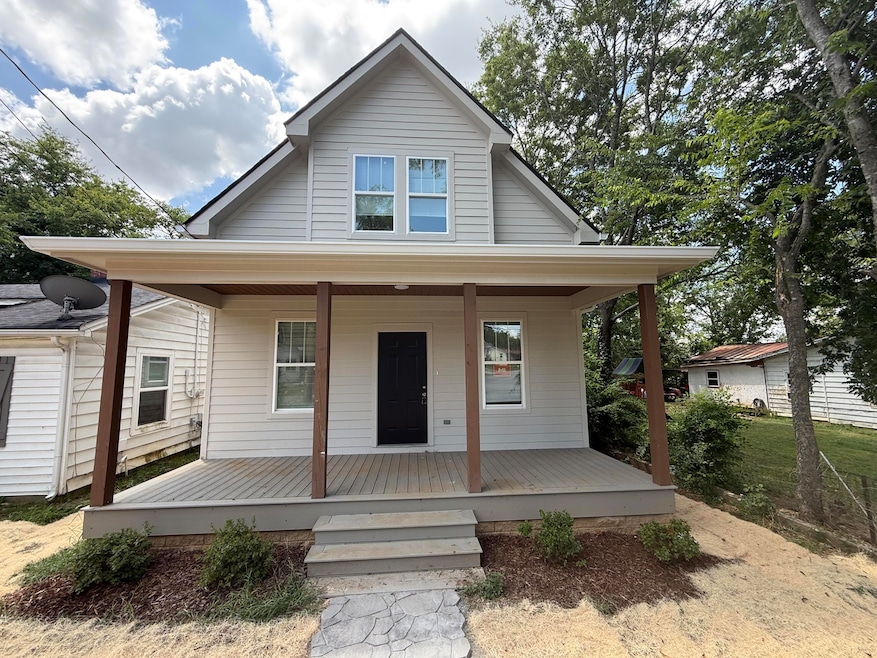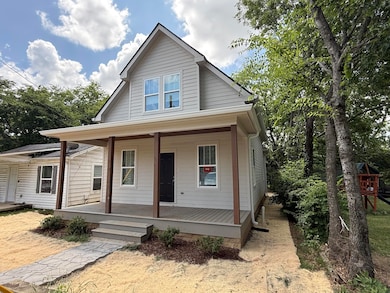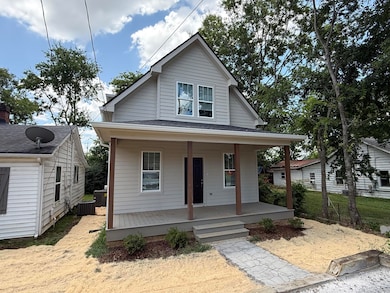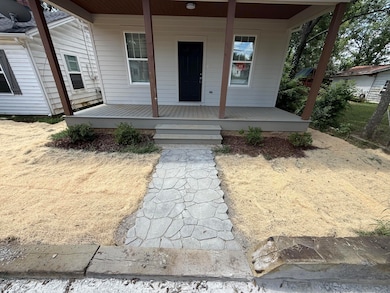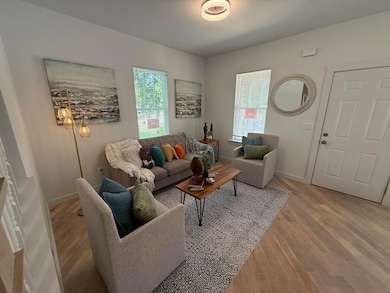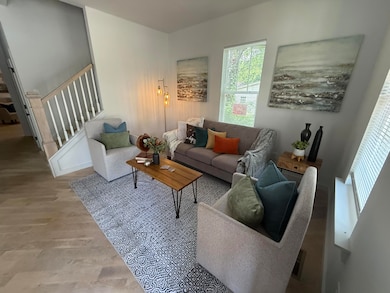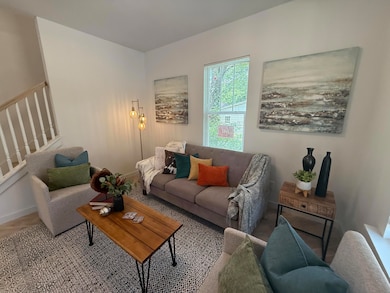210 Burdock St Lebanon, TN 37087
Estimated payment $1,635/month
Highlights
- New Construction
- Deck
- No HOA
- Open Floorplan
- Wood Flooring
- Covered Patio or Porch
About This Home
Owner/Agent; Personal Interest Disclosure available upon request. Step into timeless charm with modern flair in this new construction two-story home in Lebanon. This beauty has been thoughtfully designed with functional storage in mind and stylish accents throughout. From the inviting covered front porch—perfect for rocking chairs—to the charming paver walkway and crisp curb appeal, every detail is designed to impress. Inside, fresh white paint and sleek hardwood floors flow through an open living and dining space, where a large peekaboo wall to the kitchen keeps the layout bright and connected. The kitchen is a showstopper with white granite countertops, stainless steel appliances, and a chic two-tone cabinet design—white uppers and bold black lowers—for a modern twist. The laundry room leads to the back deck, offering an easy transition for entertaining or relaxing outdoors. The main-level primary suite boasts two closets and a spa-like ensuite with a luxurious walk-in shower. Upstairs, you'll find two generously sized bedrooms—one with a bonus storage nook—and a stylish full bath with a tub/shower combo. The level backyard provides just the right amount of green space for privacy, play, and pets, while keeping maintenance to a minimum. Offering low-maintenance living and fresh style for years to come, this home truly leaves nothing lacking. Equitable Ownership Interest; Contact Listing Agent for details.
Listing Agent
Berkshire Hathaway Home Services Woodmont Realty License #350690 Listed on: 08/14/2025

Home Details
Home Type
- Single Family
Est. Annual Taxes
- $750
Year Built
- Built in 2025 | New Construction
Lot Details
- 0.48 Acre Lot
- Lot Dimensions are 140 x 150
Parking
- Off-Street Parking
Home Design
- Block Foundation
- Shingle Roof
- Asphalt Roof
- Cement Siding
- Block And Beam Construction
Interior Spaces
- 1,363 Sq Ft Home
- 2-Story Property
- Open Floorplan
- Vinyl Clad Windows
- Storage In Attic
Kitchen
- Free-Standing Electric Range
- Dishwasher
- Disposal
Flooring
- Wood
- Carpet
Bedrooms and Bathrooms
- 3 Bedrooms
- 2 Full Bathrooms
- Bathtub with Shower
Laundry
- Laundry Room
- Laundry on main level
- Washer and Electric Dryer Hookup
Outdoor Features
- Deck
- Covered Patio or Porch
- Rain Gutters
Schools
- Coles Ferry Elementary School
- Walter J. Baird Middle School
- Lebanon High School
Utilities
- Central Heating and Cooling System
- Underground Utilities
Community Details
- No Home Owners Association
Listing and Financial Details
- Assessor Parcel Number 058m J 005.00
Map
Home Values in the Area
Average Home Value in this Area
Tax History
| Year | Tax Paid | Tax Assessment Tax Assessment Total Assessment is a certain percentage of the fair market value that is determined by local assessors to be the total taxable value of land and additions on the property. | Land | Improvement |
|---|---|---|---|---|
| 2024 | $572 | $25,925 | $12,500 | $13,425 |
| 2022 | $750 | $25,925 | $12,500 | $13,425 |
| 2021 | $750 | $25,925 | $12,500 | $13,425 |
| 2020 | $306 | $25,925 | $12,500 | $13,425 |
| 2019 | $70 | $8,125 | $2,650 | $5,475 |
| 2018 | $285 | $8,125 | $2,650 | $5,475 |
| 2017 | $285 | $8,125 | $2,650 | $5,475 |
| 2016 | $285 | $8,125 | $2,650 | $5,475 |
| 2015 | $375 | $10,350 | $2,650 | $7,700 |
| 2014 | $310 | $8,536 | $0 | $0 |
Property History
| Date | Event | Price | List to Sale | Price per Sq Ft | Prior Sale |
|---|---|---|---|---|---|
| 09/24/2025 09/24/25 | Price Changed | $299,950 | -6.0% | $220 / Sq Ft | |
| 08/19/2025 08/19/25 | Off Market | $319,000 | -- | -- | |
| 08/14/2025 08/14/25 | For Sale | $319,000 | +831.4% | $234 / Sq Ft | |
| 06/13/2018 06/13/18 | Off Market | $34,250 | -- | -- | |
| 05/15/2018 05/15/18 | For Sale | $291,900 | +752.3% | $348 / Sq Ft | |
| 04/30/2018 04/30/18 | Off Market | $34,250 | -- | -- | |
| 03/27/2018 03/27/18 | For Sale | $291,900 | 0.0% | $348 / Sq Ft | |
| 03/19/2018 03/19/18 | Pending | -- | -- | -- | |
| 03/07/2018 03/07/18 | For Sale | $291,900 | +752.3% | $348 / Sq Ft | |
| 07/18/2016 07/18/16 | Sold | $34,250 | -- | $41 / Sq Ft | View Prior Sale |
Purchase History
| Date | Type | Sale Price | Title Company |
|---|---|---|---|
| Deed | $20,000 | -- | |
| Deed | -- | -- | |
| Deed | -- | -- |
Source: Greater Chattanooga REALTORS®
MLS Number: 1518685
APN: 058M-J-005.00
- 114 Hartsville Ct
- 104 Hartsville Ct
- 516 Hartsville Pike
- 1111 Willow Springs Dr
- 504 Hartsville Pike
- 211 Rogers St
- 507 Highland Ct Unit A11
- 507 Highland Ct Unit A10
- 507 Highland Ct Unit A16
- 405 Hartsville Pike
- 1122 Willow Springs Dr
- 742 Hartsville Pike
- 704 Page Ave
- 749 Hartsville Pike
- 308 Cedar St Unit 2
- 308 Cedar St Unit 1
- 227 Sycamore St
- 329 Sycamore St
- 208 A Eastland Ave
- 806 N Cumberland St
- 108 Hartsville Ct
- 124 Hartsville Ct
- 417 E Forrest Ave
- 415 Rome Pike Place
- 523 Twyla Dr
- 829 Carthage Hwy
- 420 Park Ave
- 408 Lealand Ln
- 529 Ellen Rd
- 420 Park Ave Unit 28
- 1305 Mayfair Dr
- 1305 Raden Dr
- 206 Hazel Ln
- 116 Pekka Dr
- 100 Hunters Creek Blvd
- 420 Nathan St
- 885 E Baddour Pkwy
- 7027 Berkswell Dr
- 1017 Keyes Place
- 1011 Keyes Place
