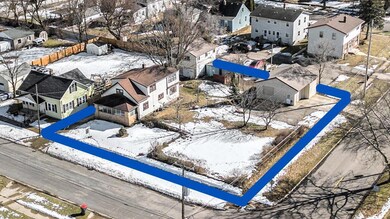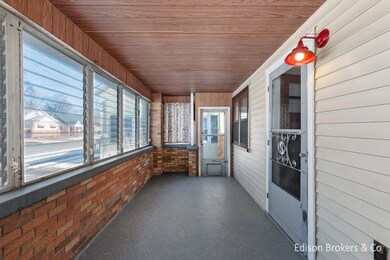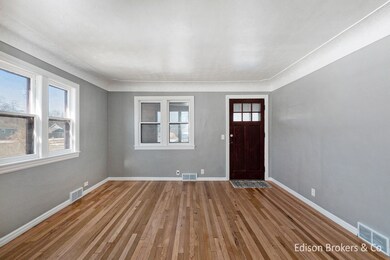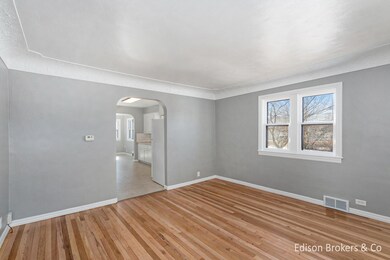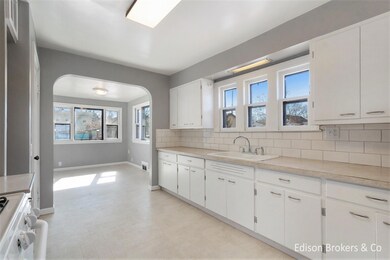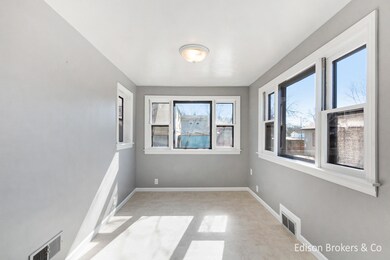
210 Burt Ave SE Grand Rapids, MI 49548
Highlights
- Second Garage
- Wood Flooring
- 4 Car Detached Garage
- Traditional Architecture
- Corner Lot: Yes
- 2-minute walk to Southlawn Park
About This Home
As of April 2025Welcome to this beautifully updated 5-bed, 1.5-bath home! Step inside to refinished hardwood floors that add warmth and character, while fresh new carpet upstairs ensures comfort. The kitchen features a stylish tile backsplash.This home has been fully repainted, offering a fresh and inviting atmosphere. Glass block windows in the basement bring in light while maintaining privacy. Major updates include a new furnace and water heater!Outside, enjoy a massive fenced-in yard, ideal for entertaining, gardening, or letting pets roam freely. Need space for projects, storage, or hobbies? This home comes with not 1 but 2 garages to meet all your needs! This home qualifies for up to $15,000 down payment assistance, please reach out for more details! Don't miss out on this move-in-ready home in a great location! Schedule your showing today! Listing Agent is owner of home.
Last Agent to Sell the Property
Edison Brokers & Co LLC License #6502426806 Listed on: 03/18/2025
Home Details
Home Type
- Single Family
Est. Annual Taxes
- $4,978
Year Built
- Built in 1935
Lot Details
- 0.37 Acre Lot
- Lot Dimensions are 120 x 133
- Shrub
- Corner Lot: Yes
- Garden
- Back Yard Fenced
- Property is zoned 401 Residential, 401 Residential
Parking
- 4 Car Detached Garage
- Second Garage
- Front Facing Garage
- Side Facing Garage
- Garage Door Opener
Home Design
- Traditional Architecture
- Composition Roof
- Vinyl Siding
Interior Spaces
- 1,542 Sq Ft Home
- 2-Story Property
- Range<<rangeHoodToken>>
Flooring
- Wood
- Carpet
- Vinyl
Bedrooms and Bathrooms
- 5 Bedrooms | 2 Main Level Bedrooms
Laundry
- Laundry on main level
- Washer and Gas Dryer Hookup
Basement
- Basement Fills Entire Space Under The House
- Laundry in Basement
Outdoor Features
- Porch
Utilities
- Forced Air Heating and Cooling System
- Heating System Uses Natural Gas
- Natural Gas Water Heater
Listing and Financial Details
- Home warranty included in the sale of the property
Ownership History
Purchase Details
Home Financials for this Owner
Home Financials are based on the most recent Mortgage that was taken out on this home.Purchase Details
Purchase Details
Purchase Details
Similar Homes in Grand Rapids, MI
Home Values in the Area
Average Home Value in this Area
Purchase History
| Date | Type | Sale Price | Title Company |
|---|---|---|---|
| Warranty Deed | $288,000 | Lighthouse Title | |
| Warranty Deed | $220,000 | Chicago Title | |
| Warranty Deed | $220,000 | Chicago Title | |
| Warranty Deed | $100,000 | Chicago Title | |
| Interfamily Deed Transfer | -- | Attorney |
Mortgage History
| Date | Status | Loan Amount | Loan Type |
|---|---|---|---|
| Open | $2,880 | New Conventional | |
| Open | $282,783 | FHA |
Property History
| Date | Event | Price | Change | Sq Ft Price |
|---|---|---|---|---|
| 04/25/2025 04/25/25 | Sold | $288,000 | -2.0% | $187 / Sq Ft |
| 03/28/2025 03/28/25 | Pending | -- | -- | -- |
| 03/21/2025 03/21/25 | Price Changed | $294,000 | -1.7% | $191 / Sq Ft |
| 03/18/2025 03/18/25 | For Sale | $299,000 | 0.0% | $194 / Sq Ft |
| 03/13/2025 03/13/25 | Pending | -- | -- | -- |
| 02/26/2025 02/26/25 | For Sale | $299,000 | -- | $194 / Sq Ft |
Tax History Compared to Growth
Tax History
| Year | Tax Paid | Tax Assessment Tax Assessment Total Assessment is a certain percentage of the fair market value that is determined by local assessors to be the total taxable value of land and additions on the property. | Land | Improvement |
|---|---|---|---|---|
| 2025 | $1,978 | $123,500 | $0 | $0 |
| 2024 | $1,978 | $115,500 | $0 | $0 |
| 2023 | $2,504 | $111,400 | $0 | $0 |
| 2022 | $2,352 | $92,800 | $0 | $0 |
| 2021 | $2,290 | $75,300 | $0 | $0 |
| 2020 | $1,708 | $66,400 | $0 | $0 |
| 2019 | $2,279 | $58,800 | $0 | $0 |
| 2018 | $1,531 | $52,300 | $0 | $0 |
| 2017 | $1,466 | $44,400 | $0 | $0 |
| 2016 | $1,414 | $39,100 | $0 | $0 |
| 2015 | $1,382 | $39,100 | $0 | $0 |
| 2013 | -- | $35,200 | $0 | $0 |
Agents Affiliated with this Home
-
Kyle Naumann
K
Seller's Agent in 2025
Kyle Naumann
Edison Brokers & Co LLC
(616) 581-1433
91 Total Sales
-
Melisa Utz

Buyer's Agent in 2025
Melisa Utz
Success Realty West Michigan
(616) 644-1685
188 Total Sales
Map
Source: Southwestern Michigan Association of REALTORS®
MLS Number: 25006898
APN: 41-18-19-327-064
- 41 Wilbur St SE
- 211 Himes St SE Unit 213
- 4164 Madison Ave SE
- 25 Maplelawn St SW
- 249 Murray St SE
- 3736 Horton Ave SE
- 3653 Francis Ave SE
- 45 Murray St SW
- 4248 Buchanan Ave SW
- 121 Murray St SW
- 48 Coolidge St SW
- 143 Ridgewood St SE
- 4438 Walton Ave SW
- 303 Montebello St SE
- 4542 Walton Ave SW
- 53 Freedom St SE
- 4545 Potter Ave SE
- 3425 Opal Ave SW
- 4329 Thorndyke Ave SW
- 228 Leroy St SW

