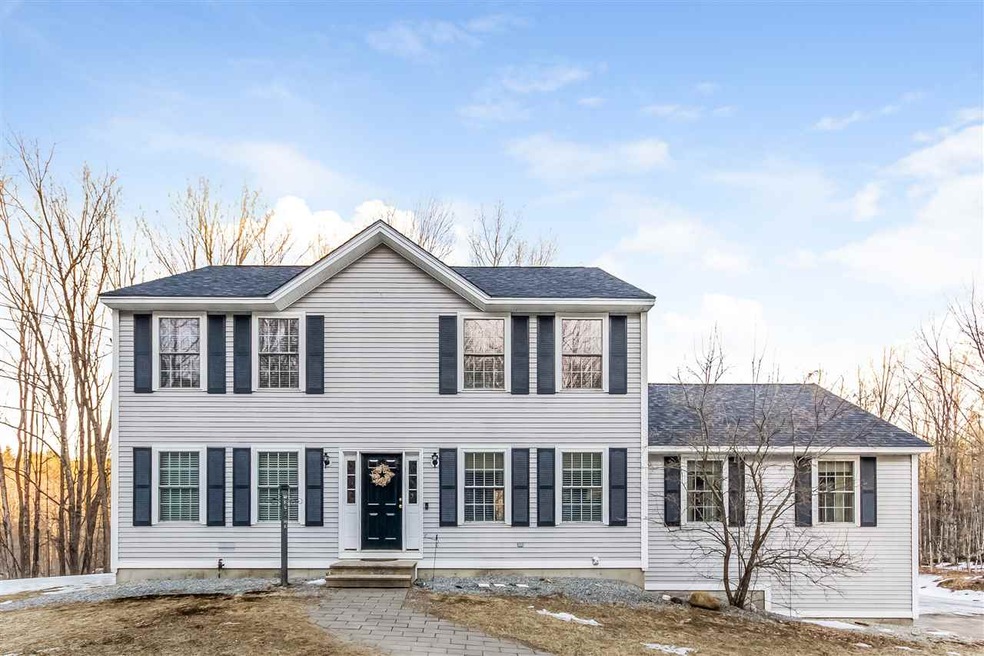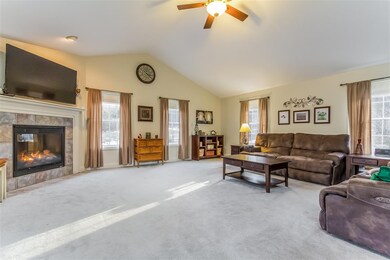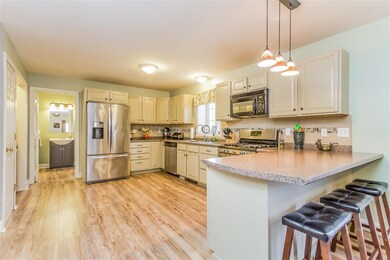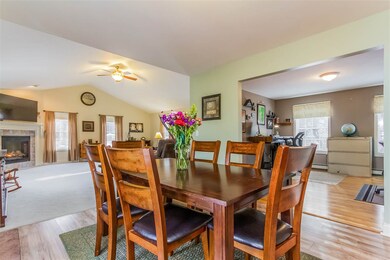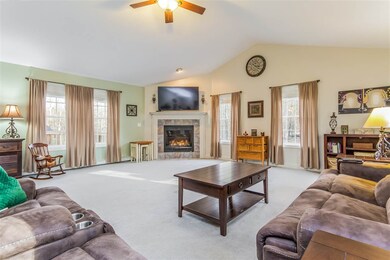
Highlights
- 5.34 Acre Lot
- Countryside Views
- Wooded Lot
- Colonial Architecture
- Deck
- Vaulted Ceiling
About This Home
As of April 2019Handsome and well-maintained 3 bedroom 2.5 bath colonial with a large vaulted family room featuring a gas fireplace and great sun exposure. The open floorplan, large eat-in area and breakfast bar create flexibility in the layout, and there is a dedicated office/craft room and 1/2 bath/laundry on the 1st floor as well. Upstairs are 3 bedrooms including a vaulted Master Bedroom with 2 closets and 3/4 bath, 2 good sized bedrooms and full bath. In the lower level entering from the garage you will find a handy mudroom, and there is also a separate playroom for the kids. Additionally there is an unfinished area of the basement with shelves and workbench for storage and/or hobbies. Outside the owners have installed walkways front and back, leading from the oversize deck to the driveway and chicken coop/shed. The property is partly open lawn area and partly woods, perfect for adventuresome kids and friends. Conveniently located .5 mile from Concord Stage Rd (Rte.77), this home is 20 minutes to Concord and highways and 5 minutes to Weare schools and town. Also nearby are skiing, golf, snowmobile trails and Clough State Park, as well as the college town of Henniker. Come view this terrific home today and see if it is the right fit for you!
Last Agent to Sell the Property
BHG Masiello Bedford License #052030 Listed on: 02/15/2019

Home Details
Home Type
- Single Family
Est. Annual Taxes
- $6,020
Year Built
- Built in 2003
Lot Details
- 5.34 Acre Lot
- Open Lot
- Lot Sloped Up
- Wooded Lot
Parking
- 2 Car Direct Access Garage
- Dry Walled Garage
- Automatic Garage Door Opener
- Gravel Driveway
Home Design
- Colonial Architecture
- Poured Concrete
- Wood Frame Construction
- Shingle Roof
- Vinyl Siding
- Radon Mitigation System
Interior Spaces
- 2-Story Property
- Vaulted Ceiling
- Whole House Fan
- Ceiling Fan
- Gas Fireplace
- Double Pane Windows
- Countryside Views
- Fire and Smoke Detector
Kitchen
- Stove
- Microwave
- Dishwasher
Flooring
- Wood
- Carpet
- Laminate
Bedrooms and Bathrooms
- 3 Bedrooms
- En-Suite Primary Bedroom
- Walk-In Closet
Laundry
- Laundry on main level
- Washer and Dryer Hookup
Partially Finished Basement
- Walk-Out Basement
- Basement Fills Entire Space Under The House
- Connecting Stairway
- Basement Storage
Eco-Friendly Details
- Whole House Exhaust Ventilation
Outdoor Features
- Deck
- Shed
- Outbuilding
Schools
- Weare Middle School
- John Stark Regional High School
Utilities
- Zoned Heating
- Baseboard Heating
- Hot Water Heating System
- Heating System Uses Gas
- 200+ Amp Service
- Propane
- Private Water Source
- Drilled Well
- Water Heater
- Septic Tank
- Private Sewer
- High Speed Internet
- Phone Available
- Cable TV Available
Community Details
- Trails
Listing and Financial Details
- Exclusions: washer, dryer
- Legal Lot and Block 3 / 84
Ownership History
Purchase Details
Home Financials for this Owner
Home Financials are based on the most recent Mortgage that was taken out on this home.Purchase Details
Home Financials for this Owner
Home Financials are based on the most recent Mortgage that was taken out on this home.Purchase Details
Purchase Details
Similar Homes in Weare, NH
Home Values in the Area
Average Home Value in this Area
Purchase History
| Date | Type | Sale Price | Title Company |
|---|---|---|---|
| Warranty Deed | $310,000 | -- | |
| Warranty Deed | $310,000 | -- | |
| Warranty Deed | $269,000 | -- | |
| Warranty Deed | $269,000 | -- | |
| Deed | $317,000 | -- | |
| Deed | $317,000 | -- | |
| Warranty Deed | $271,800 | -- | |
| Warranty Deed | $271,800 | -- |
Mortgage History
| Date | Status | Loan Amount | Loan Type |
|---|---|---|---|
| Open | $291,000 | Stand Alone Refi Refinance Of Original Loan | |
| Closed | $286,108 | Stand Alone Refi Refinance Of Original Loan | |
| Closed | $279,000 | Purchase Money Mortgage | |
| Previous Owner | $280,525 | VA | |
| Previous Owner | $222,000 | Unknown | |
| Previous Owner | $91,500 | Unknown |
Property History
| Date | Event | Price | Change | Sq Ft Price |
|---|---|---|---|---|
| 04/05/2019 04/05/19 | Sold | $310,000 | 0.0% | $114 / Sq Ft |
| 02/25/2019 02/25/19 | Pending | -- | -- | -- |
| 02/15/2019 02/15/19 | For Sale | $310,000 | +15.2% | $114 / Sq Ft |
| 06/27/2014 06/27/14 | Sold | $269,000 | 0.0% | $113 / Sq Ft |
| 05/24/2014 05/24/14 | Pending | -- | -- | -- |
| 03/31/2014 03/31/14 | For Sale | $269,000 | -- | $113 / Sq Ft |
Tax History Compared to Growth
Tax History
| Year | Tax Paid | Tax Assessment Tax Assessment Total Assessment is a certain percentage of the fair market value that is determined by local assessors to be the total taxable value of land and additions on the property. | Land | Improvement |
|---|---|---|---|---|
| 2024 | $7,724 | $378,800 | $96,900 | $281,900 |
| 2023 | $7,106 | $377,200 | $96,900 | $280,300 |
| 2022 | $6,563 | $377,200 | $96,900 | $280,300 |
| 2021 | $6,488 | $377,200 | $96,900 | $280,300 |
| 2020 | $6,325 | $264,100 | $74,100 | $190,000 |
| 2019 | $6,195 | $261,300 | $74,100 | $187,200 |
| 2018 | $6,020 | $261,400 | $74,100 | $187,300 |
| 2016 | $5,848 | $261,400 | $74,100 | $187,300 |
| 2015 | $5,535 | $247,000 | $66,300 | $180,700 |
| 2014 | $5,486 | $247,000 | $66,300 | $180,700 |
| 2013 | $5,353 | $246,100 | $66,300 | $179,800 |
Agents Affiliated with this Home
-

Seller's Agent in 2019
Louis Nixon
BHG Masiello Bedford
(603) 234-4018
2 in this area
124 Total Sales
-

Buyer's Agent in 2019
Melanie Locke
Duston Leddy Real Estate
(603) 988-1493
69 Total Sales
-
M
Seller's Agent in 2014
Marianne Morrison
RE/MAX
-

Buyer's Agent in 2014
Susan Bruce
Coldwell Banker Realty Center Harbor NH
(603) 493-0275
23 Total Sales
Map
Source: PrimeMLS
MLS Number: 4736702
APN: WEAR-000202-000000-000084-000003
- 1747 River Rd
- 92 Woodbury Rd
- 233 N Stark Hwy
- 84 Holly Hill Farm Rd
- 68 Holly Hill Farm Rd
- 0 Huntington Hill Rd
- 111 S Sugar Hill Rd
- 101-125 Winslow Rd
- 350 Reservoir Dr
- 155 E Shore Dr
- 19 Shady Hill Rd
- 28 Birchwood Dr
- 924 River Rd
- 126 Beech Hill Rd
- 194 Buckley Rd Unit 126
- 62 Collins Landing Rd Unit 47
- 62 Collins Landing Rd Unit 56
- 62 Collins Landing Rd Unit 63
- 95 Sherwood Forest Rd
- 149 Branch Rd
