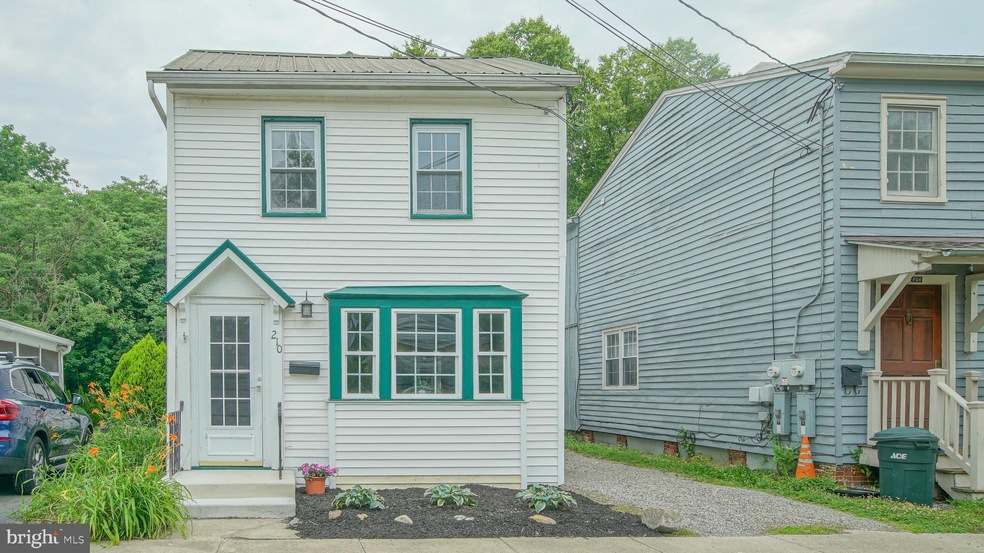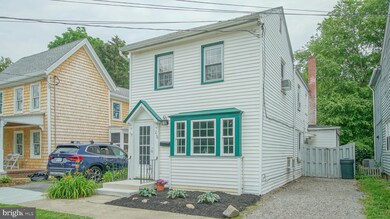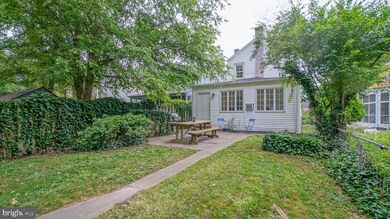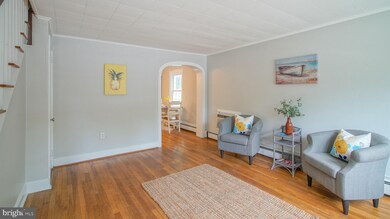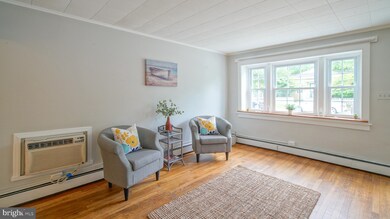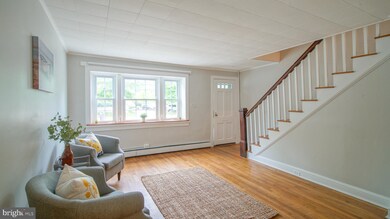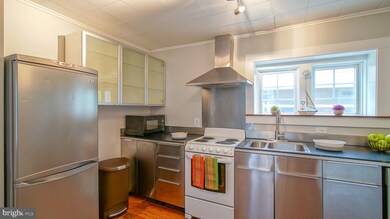
210 Calvert St Chestertown, MD 21620
Highlights
- Colonial Architecture
- Wood Flooring
- No HOA
- Traditional Floor Plan
- Main Floor Bedroom
- 4-minute walk to Fountain Park
About This Home
As of September 2021Ideally located in Chestertown's Historic District, and within walking distance of all Chestertown has to offer, this home offers 3 bedrooms and a full bath upstairs and a fourth bedroom or office with a full bath on the main level. The property features off street parking, a fenced rear yard with a patio, and a shed with electric. With updated kitchen and baths, beautiful hardwood floors, and a fresh coat of paint - this house is move-in ready!
Last Agent to Sell the Property
Cross Street Realtors LLC License #645887 Listed on: 06/22/2021
Home Details
Home Type
- Single Family
Est. Annual Taxes
- $3,137
Year Built
- Built in 1920
Lot Details
- 5,662 Sq Ft Lot
- Downtown Location
- Chain Link Fence
- Property is in very good condition
- Property is zoned R-5
Home Design
- Colonial Architecture
- Vinyl Siding
- Stick Built Home
Interior Spaces
- 1,747 Sq Ft Home
- Property has 2 Levels
- Traditional Floor Plan
- Wood Burning Fireplace
- Fireplace With Glass Doors
- Brick Fireplace
- Bay Window
- Window Screens
- Family Room Off Kitchen
- Formal Dining Room
- Wood Flooring
Kitchen
- Eat-In Kitchen
- Electric Oven or Range
- Dishwasher
- Disposal
Bedrooms and Bathrooms
Laundry
- Laundry on main level
- Stacked Washer and Dryer
Home Security
- Storm Doors
- Fire and Smoke Detector
Parking
- 1 Parking Space
- 1 Driveway Space
- Stone Driveway
Outdoor Features
- Patio
Utilities
- Window Unit Cooling System
- Heating System Uses Oil
- Hot Water Baseboard Heater
- Electric Water Heater
- Municipal Trash
Community Details
- No Home Owners Association
- Historic District Chestertown Subdivision
Listing and Financial Details
- Tax Lot 5
- Assessor Parcel Number 1504009959
Ownership History
Purchase Details
Home Financials for this Owner
Home Financials are based on the most recent Mortgage that was taken out on this home.Purchase Details
Home Financials for this Owner
Home Financials are based on the most recent Mortgage that was taken out on this home.Purchase Details
Home Financials for this Owner
Home Financials are based on the most recent Mortgage that was taken out on this home.Purchase Details
Purchase Details
Purchase Details
Similar Homes in Chestertown, MD
Home Values in the Area
Average Home Value in this Area
Purchase History
| Date | Type | Sale Price | Title Company |
|---|---|---|---|
| Deed | $270,000 | Newlyn Ttl Assurance Co Inc | |
| Deed | $210,000 | None Available | |
| Deed | $210,000 | None Available | |
| Deed | $169,500 | -- | |
| Deed | -- | -- | |
| Deed | $50,000 | -- |
Mortgage History
| Date | Status | Loan Amount | Loan Type |
|---|---|---|---|
| Open | $243,000 | New Conventional | |
| Previous Owner | $157,500 | New Conventional |
Property History
| Date | Event | Price | Change | Sq Ft Price |
|---|---|---|---|---|
| 09/03/2021 09/03/21 | Sold | $270,000 | -1.8% | $155 / Sq Ft |
| 06/22/2021 06/22/21 | For Sale | $275,000 | +31.0% | $157 / Sq Ft |
| 12/23/2016 12/23/16 | Sold | $210,000 | -4.1% | $120 / Sq Ft |
| 11/08/2016 11/08/16 | Pending | -- | -- | -- |
| 09/21/2016 09/21/16 | Price Changed | $219,000 | -4.4% | $125 / Sq Ft |
| 05/31/2016 05/31/16 | Price Changed | $229,000 | -5.4% | $131 / Sq Ft |
| 04/01/2016 04/01/16 | For Sale | $242,000 | +15.2% | $139 / Sq Ft |
| 06/17/2014 06/17/14 | Sold | $210,000 | 0.0% | $120 / Sq Ft |
| 06/17/2014 06/17/14 | Pending | -- | -- | -- |
| 06/17/2014 06/17/14 | For Sale | $210,000 | -- | $120 / Sq Ft |
Tax History Compared to Growth
Tax History
| Year | Tax Paid | Tax Assessment Tax Assessment Total Assessment is a certain percentage of the fair market value that is determined by local assessors to be the total taxable value of land and additions on the property. | Land | Improvement |
|---|---|---|---|---|
| 2024 | $3,757 | $239,733 | $0 | $0 |
| 2023 | $3,447 | $219,967 | $0 | $0 |
| 2022 | $3,118 | $200,200 | $123,600 | $76,600 |
| 2021 | $3,118 | $200,200 | $123,600 | $76,600 |
| 2020 | $3,138 | $200,200 | $123,600 | $76,600 |
| 2019 | $12,524 | $200,200 | $123,600 | $76,600 |
| 2018 | $6,059 | $194,933 | $0 | $0 |
| 2017 | $2,773 | $189,667 | $0 | $0 |
| 2016 | -- | $184,400 | $0 | $0 |
| 2015 | $2,811 | $184,400 | $0 | $0 |
| 2014 | $2,811 | $184,500 | $0 | $0 |
Agents Affiliated with this Home
-

Seller's Agent in 2021
Sarah King
Cross Street Realtors LLC
(410) 708-2528
14 in this area
39 Total Sales
-

Buyer's Agent in 2021
Mary Carlisle
Coldwell Banker Chesapeake Real Estate Company
(410) 703-3820
28 in this area
67 Total Sales
-

Seller's Agent in 2016
Clint Evans
Cross Street Realtors LLC
(410) 708-0630
4 in this area
21 Total Sales
-

Buyer's Agent in 2016
Liddy Campbell
TTR Sotheby's International Realty
(410) 708-5433
35 in this area
75 Total Sales
Map
Source: Bright MLS
MLS Number: MDKE2000050
APN: 04-009959
- 349 & 351 High St
- 349 High St
- 108 S Kent St
- 234 N College Ave
- 624 High St
- 132 Prospect St
- 141 Prospect St
- 206 Cannon St
- 105 High St
- 117 N Water St Unit 1A
- 117 N Water St Unit 2A
- 117 N Water St Unit 3B
- 228 S Water St
- 206 S Water St
- 226 S Water St
- 206 Barroll Dr
- 101 Birch Run Rd
- 205 Pine St
- 0 Elm St Unit MDKE2003590
- 201 Birch Run Rd
