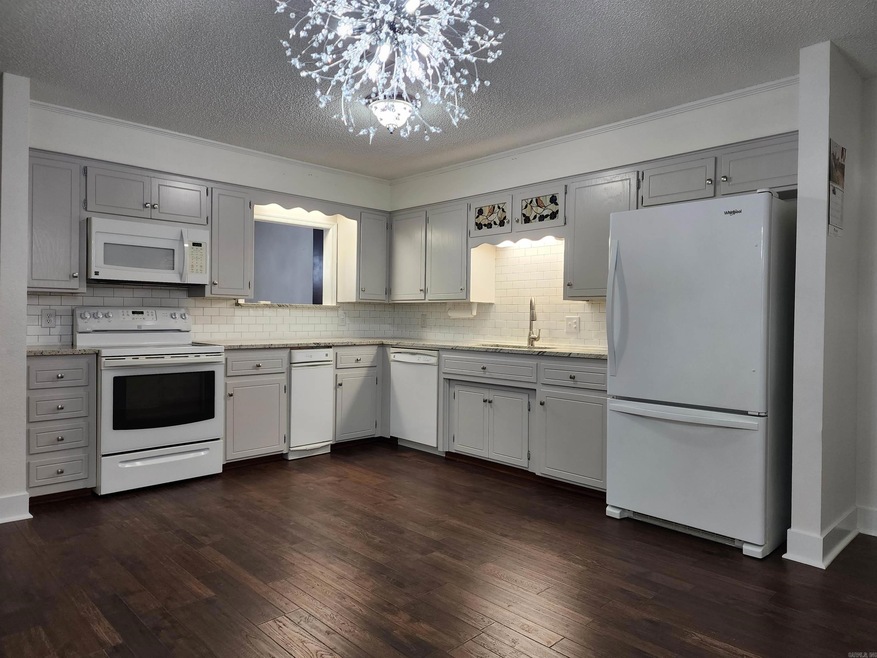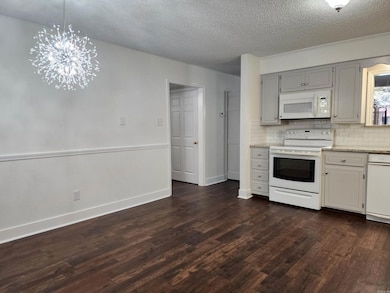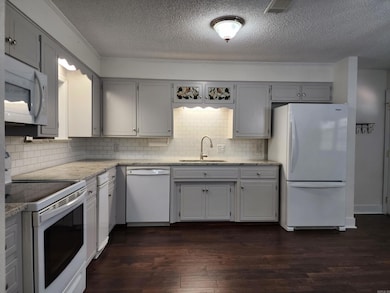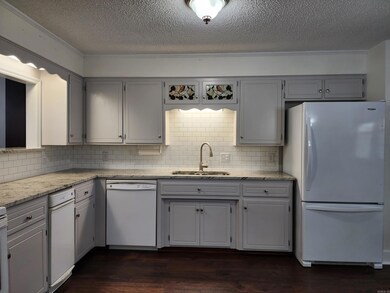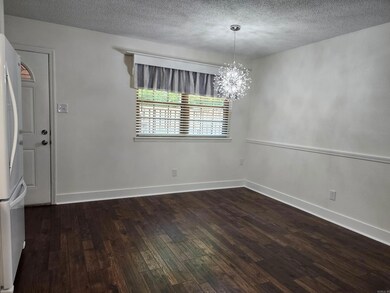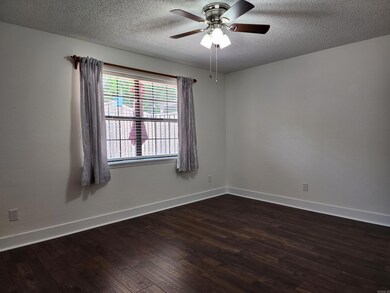
210 Carl Dr Hot Springs, AR 71913
Highlights
- Deck
- Granite Countertops
- Eat-In Kitchen
- Wood Flooring
- Community Pool
- Built-in Bookshelves
About This Home
As of September 2024Fully Updated, All New Granite Countertops Kitchen/Bathrooms, New upper end Flooring and Baseboards, New Hot Water Tank, Walk-In Closets, Covered Parking with Level Walk-In to Condo, Nice Private Patio area with storage at the Entry to the Condo and Wood Deck facing East overlooking Large Green common area with Pool, Roofs Re-shingled this year 2024, No adjoining condo to the Left of this condo.
Property Details
Home Type
- Condominium
Est. Annual Taxes
- $1,021
Year Built
- Built in 1982
Lot Details
- Private Streets
- Partially Fenced Property
- Landscaped
HOA Fees
- $250 Monthly HOA Fees
Home Design
- Brick Exterior Construction
- Slab Foundation
- Composition Roof
Interior Spaces
- 1,350 Sq Ft Home
- 1-Story Property
- Built-in Bookshelves
- Ceiling Fan
- Window Treatments
- Combination Dining and Living Room
- Wood Flooring
- Termite Clearance
Kitchen
- Eat-In Kitchen
- Electric Range
- Stove
- <<microwave>>
- Dishwasher
- Granite Countertops
- Trash Compactor
- Disposal
Bedrooms and Bathrooms
- 2 Bedrooms
- Walk-In Closet
- 2 Full Bathrooms
- Walk-in Shower
Parking
- 1 Car Garage
- Carport
- Assigned Parking
Outdoor Features
- Deck
- Patio
- Outdoor Storage
Utilities
- Central Heating and Cooling System
- Heat Pump System
- Underground Utilities
- Electric Water Heater
- Cable TV Available
Listing and Financial Details
- Assessor Parcel Number 400-48450-025-000
Community Details
Overview
- On-Site Maintenance
Recreation
- Community Pool
Security
- Fire and Smoke Detector
Similar Homes in Hot Springs, AR
Home Values in the Area
Average Home Value in this Area
Property History
| Date | Event | Price | Change | Sq Ft Price |
|---|---|---|---|---|
| 09/13/2024 09/13/24 | Sold | $159,900 | -3.0% | $118 / Sq Ft |
| 09/10/2024 09/10/24 | For Sale | $164,900 | -17.6% | $122 / Sq Ft |
| 08/21/2024 08/21/24 | Pending | -- | -- | -- |
| 08/16/2024 08/16/24 | Sold | $200,000 | -4.8% | $148 / Sq Ft |
| 07/25/2024 07/25/24 | Pending | -- | -- | -- |
| 07/14/2024 07/14/24 | Price Changed | $210,000 | +27.3% | $156 / Sq Ft |
| 07/09/2024 07/09/24 | For Sale | $164,900 | -26.7% | $122 / Sq Ft |
| 06/21/2024 06/21/24 | For Sale | $225,000 | 0.0% | $167 / Sq Ft |
| 06/19/2024 06/19/24 | Pending | -- | -- | -- |
| 05/22/2024 05/22/24 | For Sale | $225,000 | +151.4% | $167 / Sq Ft |
| 04/29/2013 04/29/13 | Sold | $89,500 | -8.2% | $66 / Sq Ft |
| 03/30/2013 03/30/13 | Pending | -- | -- | -- |
| 09/27/2012 09/27/12 | For Sale | $97,500 | -- | $72 / Sq Ft |
Tax History Compared to Growth
Agents Affiliated with this Home
-
Darin Meyers

Seller's Agent in 2024
Darin Meyers
Meyers Realty Company
(501) 624-1635
62 Total Sales
-
Kim Walker

Seller's Agent in 2024
Kim Walker
Trademark Real Estate, Inc.
(501) 844-5949
244 Total Sales
-
Jane Jolley

Seller Co-Listing Agent in 2024
Jane Jolley
Keller Williams Realty Hot Springs
(501) 681-2422
64 Total Sales
-
Rita Jones

Buyer's Agent in 2024
Rita Jones
Hot Springs Realty
(501) 538-6732
63 Total Sales
-
Bethany Brasfield

Seller's Agent in 2013
Bethany Brasfield
Trademark Real Estate, Inc.
(501) 617-3232
151 Total Sales
Map
Source: Cooperative Arkansas REALTORS® MLS
MLS Number: 24017871
- 125 Carl Dr Unit 1
- 125 Carl Dr Unit 15
- 312 Columbia Hills St
- 208 C3 Southridge
- 206 Mcmahan St
- 109 Indian Hills St Unit C5
- 109 Indian Hills St
- 109 Indian Hills St Unit C9 St
- 115 Southern Hills Dr
- 202 Marwinette Place
- 100 Sanders Ln
- 24 Edgemont Dr
- 500 Pakis St Unit 13A
- 500 Pakis St
- 109 Harvard St
- TBD Central Ave
- 148 Forest View Cir
- 201 Audubon St
- 201 Audubon St Unit 1003
- 117 Ross St
