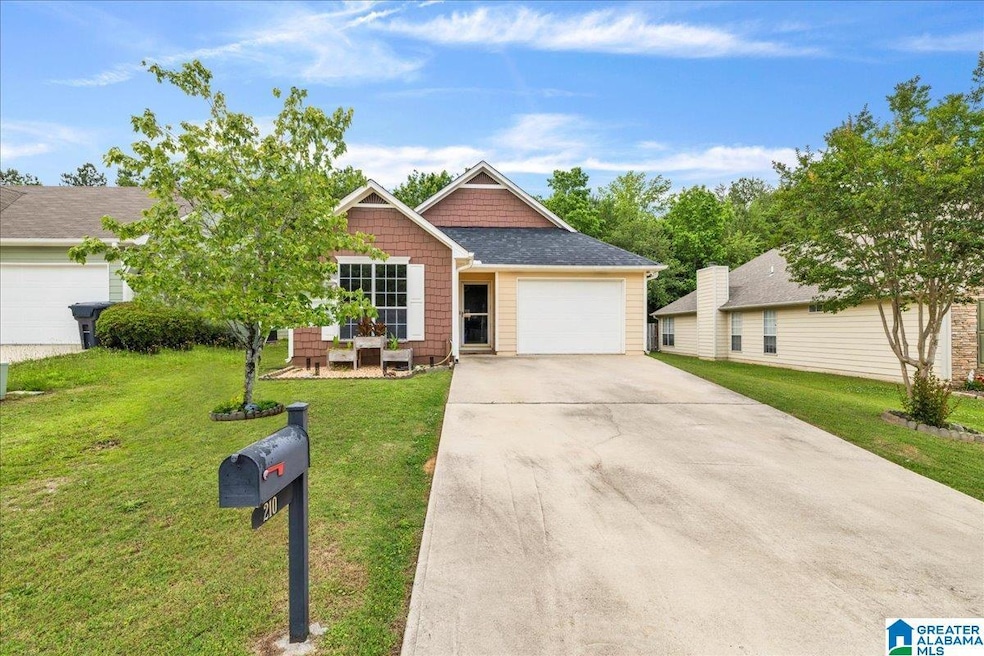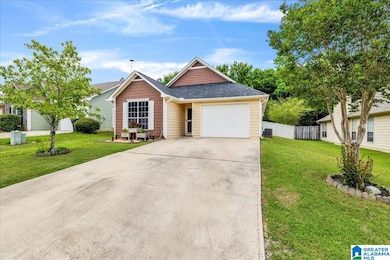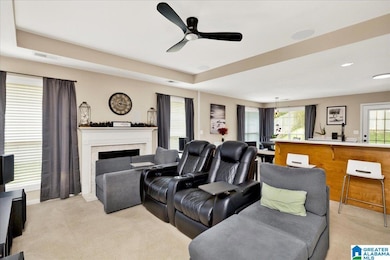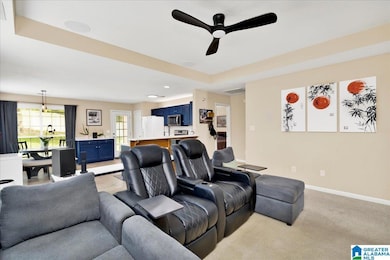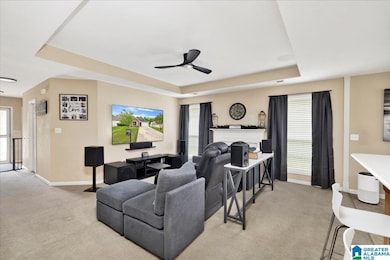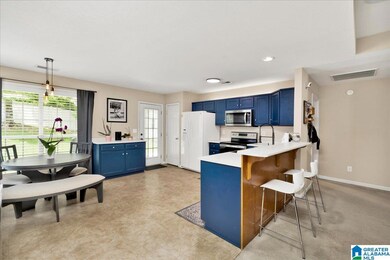
210 Carrington Ln Calera, AL 35040
Estimated payment $1,383/month
Highlights
- Attic
- Great Room with Fireplace
- Fenced Yard
- Calera Elementary School Rated A
- Stainless Steel Appliances
- Crown Molding
About This Home
Welcome home to this lovely, move in ready, 3 BR /2 BTH home in the very desirable CARRINGTON subdivision in Calera! This home features an open floor plan and main level living with neutral colors throughout which create a light and airy feeling. Great room boasts a tray ceiling, gas burning fireplace and ceiling fan. The kitchen features stainless appliances, pantry and a breakfast bar. Laundry room located on the main level. Main level also features a spacious Master bedroom with a tray ceiling and private bath with double vanities, garden tub and separate shower plus a walk-in closet. Plenty of space for family and guests with two large guest bedrooms and a guest bath on the hallway. Exterior boasts nicely landscaped, fenced backyard with patio for grilling, which make it a perfect area to enjoy year round. Updates include…New Roof, New HVAC and custom surround sound and security system. This home is the perfect combination of space, location & price! Professional photos to come...
Home Details
Home Type
- Single Family
Est. Annual Taxes
- $2,118
Year Built
- Built in 2001
Lot Details
- 6,534 Sq Ft Lot
- Fenced Yard
Parking
- 1 Car Garage
- Garage on Main Level
- Front Facing Garage
- Driveway
Home Design
- Slab Foundation
- HardiePlank Siding
Interior Spaces
- 1,307 Sq Ft Home
- 1-Story Property
- Sound System
- Crown Molding
- Smooth Ceilings
- Recessed Lighting
- Marble Fireplace
- Gas Fireplace
- Great Room with Fireplace
- Pull Down Stairs to Attic
- Home Security System
Kitchen
- Breakfast Bar
- Stove
- Built-In Microwave
- Dishwasher
- Stainless Steel Appliances
- Laminate Countertops
Flooring
- Carpet
- Tile
- Vinyl
Bedrooms and Bathrooms
- 3 Bedrooms
- Split Bedroom Floorplan
- Walk-In Closet
- 2 Full Bathrooms
- Split Vanities
- Garden Bath
- Separate Shower
- Linen Closet In Bathroom
Laundry
- Laundry Room
- Laundry on main level
- Washer and Electric Dryer Hookup
Schools
- Calera Elementary And Middle School
- Calera High School
Utilities
- Central Heating and Cooling System
- Heat Pump System
- Underground Utilities
- Electric Water Heater
Listing and Financial Details
- Visit Down Payment Resource Website
- Assessor Parcel Number 22-9-31-1-002-019.000
Map
Home Values in the Area
Average Home Value in this Area
Tax History
| Year | Tax Paid | Tax Assessment Tax Assessment Total Assessment is a certain percentage of the fair market value that is determined by local assessors to be the total taxable value of land and additions on the property. | Land | Improvement |
|---|---|---|---|---|
| 2024 | $2,118 | $39,220 | $0 | $0 |
| 2023 | $1,905 | $35,280 | $0 | $0 |
| 2022 | $1,506 | $27,880 | $0 | $0 |
| 2021 | $1,415 | $26,200 | $0 | $0 |
| 2020 | $1,326 | $24,560 | $0 | $0 |
| 2019 | $1,291 | $23,900 | $0 | $0 |
| 2017 | $1,237 | $22,900 | $0 | $0 |
| 2015 | $549 | $10,920 | $0 | $0 |
| 2014 | $540 | $10,760 | $0 | $0 |
Property History
| Date | Event | Price | Change | Sq Ft Price |
|---|---|---|---|---|
| 08/22/2016 08/22/16 | Sold | $124,000 | -4.5% | $95 / Sq Ft |
| 07/15/2016 07/15/16 | Pending | -- | -- | -- |
| 06/06/2016 06/06/16 | For Sale | $129,900 | -- | $99 / Sq Ft |
Purchase History
| Date | Type | Sale Price | Title Company |
|---|---|---|---|
| Deed | -- | -- | |
| Warranty Deed | $95,000 | None Available | |
| Warranty Deed | $115,000 | -- | |
| Interfamily Deed Transfer | $500 | -- | |
| Interfamily Deed Transfer | $98,900 | -- | |
| Warranty Deed | $17,500 | Chicago Title Insurance Co |
Mortgage History
| Date | Status | Loan Amount | Loan Type |
|---|---|---|---|
| Open | $25,000 | Future Advance Clause Open End Mortgage | |
| Open | $127,506 | No Value Available | |
| Closed | -- | No Value Available | |
| Previous Owner | $92,591 | FHA | |
| Previous Owner | $103,500 | Fannie Mae Freddie Mac | |
| Previous Owner | $70,500 | No Value Available |
Similar Homes in Calera, AL
Source: Greater Alabama MLS
MLS Number: 21418558
APN: 22-9-31-1-002-019-000
- 1001 Savannah Ln
- 968 Savannah Ln
- 1222 Savannah Ln
- 813 Savannah Ln
- 578 the Heights Ln
- 623 the Heights Ln
- 138 Savannah Ln
- 562 the Heights Ln
- 1042 Little Sorrel Dr
- 512 the Heights Ln
- 245 the Heights Dr
- 225 the Heights Dr
- 209 the Heights Dr
- 140 Stonecreek Place
- 236 Creekstone Trail
- 212 Creekstone Trail
- 101 Stonecreek Place
- 123 Whitestone Trail
- 305 Union Station Dr
- 297 Union Station Dr
