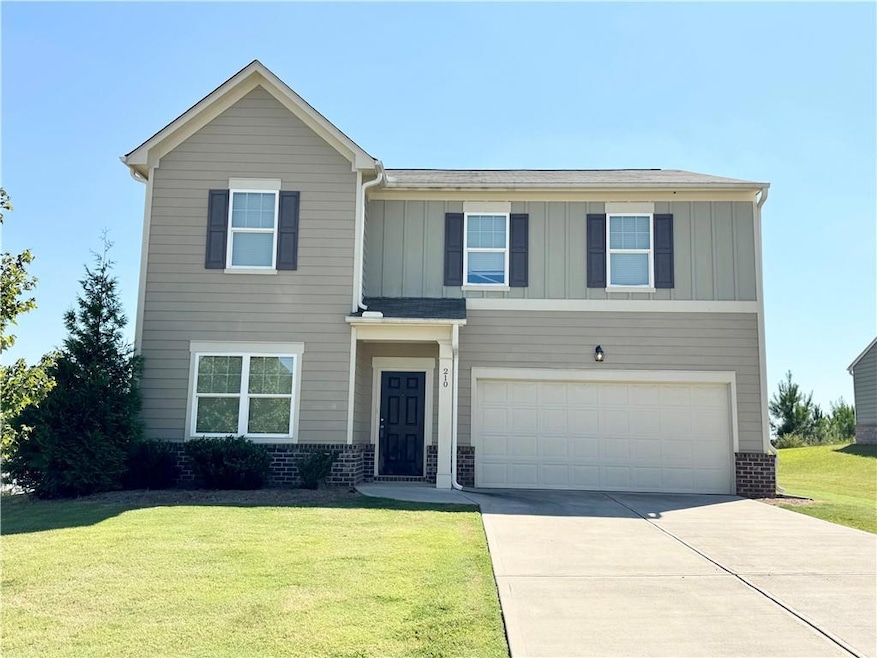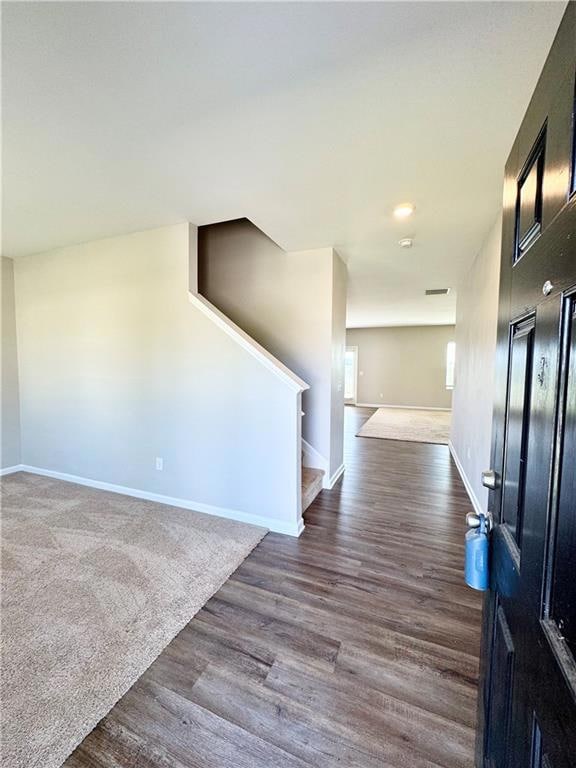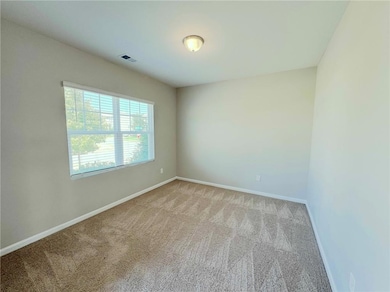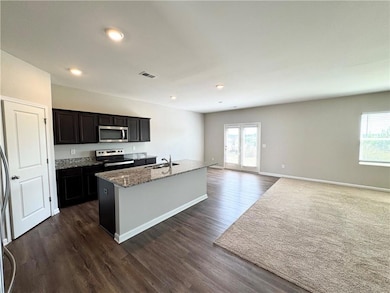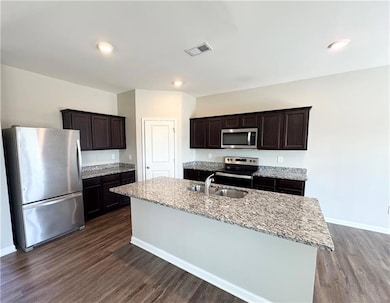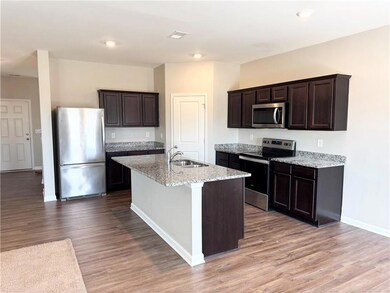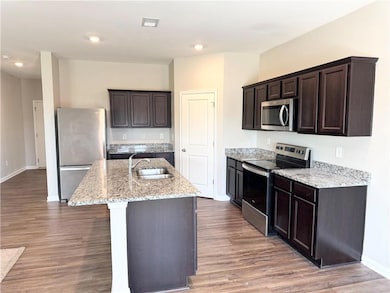210 Catania Way NW Cartersville, GA 30120
Highlights
- City View
- Traditional Architecture
- Rear Porch
- Oversized primary bedroom
- L-Shaped Dining Room
- Double Pane Windows
About This Home
Welcome to 210 Catania Way, a modern 2021-built corner-lot home in the sought-after Bridlewood Farms community of Cartersville. Offering 2,406 square feet of stylish and functional living space, this residence blends contemporary design with everyday comfort. Freshly painted interiors, premium finishes, and abundant natural light create a welcoming atmosphere throughout. The open floor plan connects the living, dining, and kitchen spaces seamlessly, perfect for entertaining, working from home, or family life. The kitchen features stainless steel appliances, a breakfast bar, and plenty of storage. Upstairs, the oversized primary suite includes a walk-in closet, while three additional bedrooms provide ample space for family or guests. A versatile bonus room can easily serve as a home office, gym, or media room. The property also includes a finished two-car garage and sits on a well-positioned corner lot that offers added privacy. Conveniently located near I-75, shopping, dining, and top-rated Cass schools, this home provides the best of suburban living. Priced to rent quickly with easy lease terms and pet-friendly, this move-in ready home delivers exceptional value in one of Cartersville’s newest neighborhoods.
Home Details
Home Type
- Single Family
Est. Annual Taxes
- $3,607
Year Built
- Built in 2021
Lot Details
- 0.28 Acre Lot
- Back Yard
Parking
- 2 Car Garage
- Front Facing Garage
Home Design
- Traditional Architecture
- Composition Roof
- Cement Siding
Interior Spaces
- 2,432 Sq Ft Home
- 2-Story Property
- Ceiling Fan
- Double Pane Windows
- L-Shaped Dining Room
- City Views
- Fire and Smoke Detector
Kitchen
- Breakfast Bar
- Electric Oven
- Electric Cooktop
- Microwave
- Dishwasher
- Disposal
Flooring
- Carpet
- Laminate
Bedrooms and Bathrooms
- 4 Bedrooms
- Oversized primary bedroom
- Walk-In Closet
- Dual Vanity Sinks in Primary Bathroom
Laundry
- Laundry in Hall
- Dryer
- Washer
Outdoor Features
- Patio
- Rear Porch
Schools
- Hamilton Crossing Elementary School
- Cass Middle School
- Cass High School
Utilities
- Central Heating and Cooling System
- Underground Utilities
- Phone Available
- Cable TV Available
Listing and Financial Details
- Security Deposit $1,900
- 12 Month Lease Term
- $69 Application Fee
- Assessor Parcel Number 0048F 0001 080
Community Details
Overview
- Application Fee Required
- Bridlewood Farms Subdivision
Pet Policy
- Pets Allowed
- Pet Deposit $250
Map
Source: First Multiple Listing Service (FMLS)
MLS Number: 7618899
APN: 0048F-0001-080
- 181 Kingston Highway 293 NW
- 300 Pescara Ct NW
- 525 Summerfield Ln NW
- 18 Planters Dr NW
- 19 Priory Club Dr NW
- 11 Planters Dr NW
- 74 Planters Dr NW
- 300 San Vito Way
- 281 Georgia 293
- 218 San Marino Way NW
- 30 Akin Dr NW
- 12 Prestwick Loop NW
- 128 Jane Blvd NW
- 120 NW Jane Blvd
- 122 Jane Blvd NW
- 136 Jane Blvd
- 109 Jane Blvd
- 218 San Marino Way NW
- 91 Moss Way NW
- 72 Hamilton Blvd NW
- 38 Moss Way NW
- 13 Thatch Ct NW
- 42 Arnold Rd NW
- 1317 Cassville Rd NW
- 133 Innis Brk Cir
- 133 Innis Brook Cir
- 134 Innis Brk Cir
- 134 Innis Brook Cir
- 113 Dudley Way
- 221 Long Is Dr
- 221 Long Island Dr
- 226 Long Is Dr
- 121 Dudley Way
- 138 Innis Brk Cir
- 138 Innis Brook Cir
- 123 Dudley Way
- 115 Dudley Way
