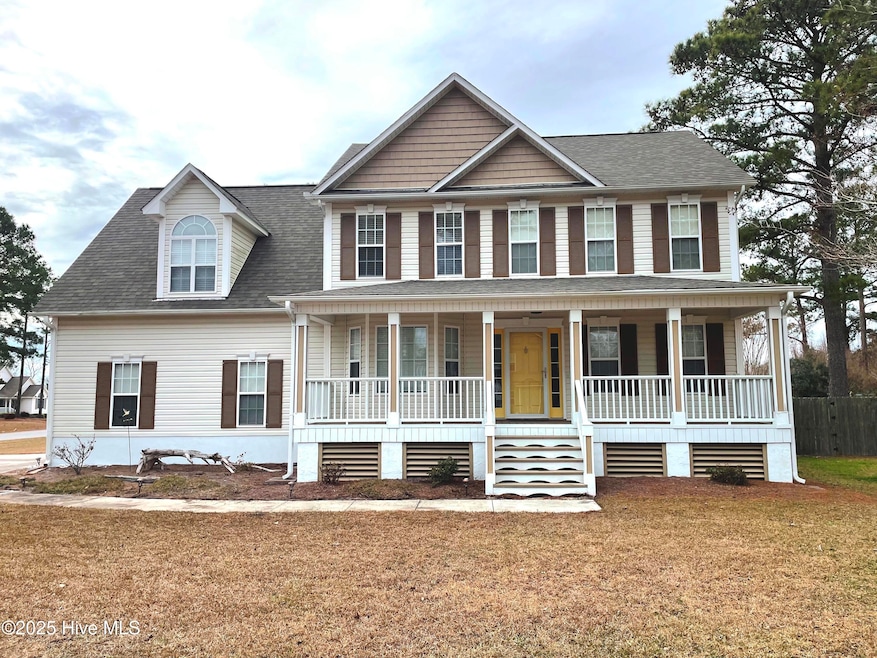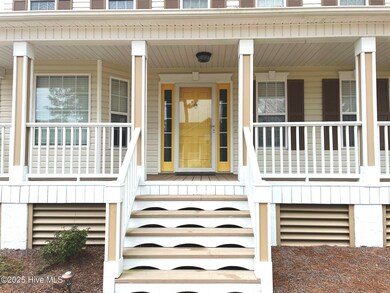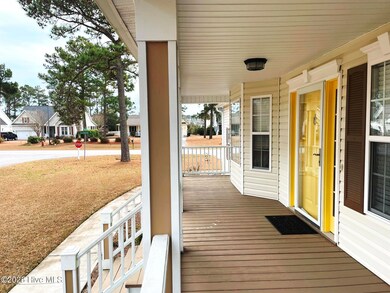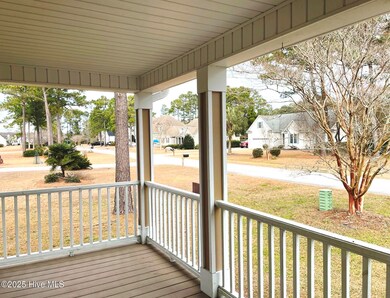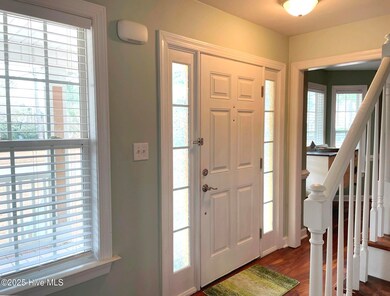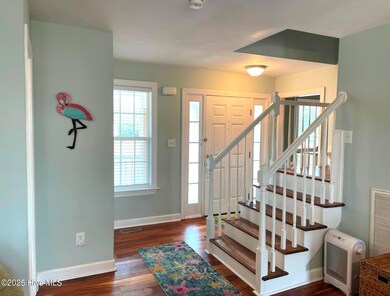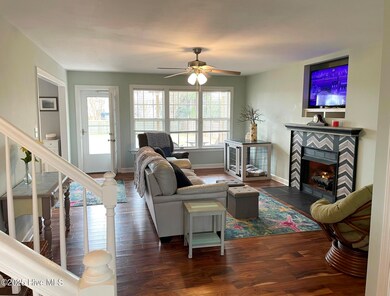
210 Cedar Key Way Newport, NC 28570
Highlights
- Wood Flooring
- 1 Fireplace
- Corner Lot
- White Oak Elementary School Rated A-
- Bonus Room
- Community Pool
About This Home
As of May 2025Southern Living Gem in Waterfront Community! Nestled in a picturesque waterfront community, this charming neighborhood boasts a community pool, park, and pier for owners. Positioned on a corner lot, the home features a large, fenced-in backyard perfect for relaxing and outdoor activities. Front and rear porches provide for outdoor enjoyment from sunrise to sunset. The open living room offers plenty of natural light, complemented by a gas fireplace and a half bath just off the foyer. The kitchen is stunning, with elegant dark granite countertops, stainless steel appliances, and an eat-in breakfast nook overlooking a bay window to the backyard. The formal dining room also has a sunny bay window, offering ample space for your dinner guests. All bedrooms, along with a bonus room, are located on the second level. The large master suite features a cathedral ceiling and a spacious bathroom with his-and-her sinks, a soaking tub, a stand-up shower, and a walk-in closet. The large bonus room can serve as a home office or a flexible space for your needs. The attached double garage offers extra cabinets and counter/workshop spaces, perfect for your creative projects. Enjoy low annual HOA fees of only $330 a year. Come see for yourself and start living the dream at the Crystal Coast!
Last Agent to Sell the Property
Big Rock Real Estate & Property Management License #202803 Listed on: 01/16/2025
Home Details
Home Type
- Single Family
Est. Annual Taxes
- $1,329
Year Built
- Built in 2005
Lot Details
- 0.35 Acre Lot
- Lot Dimensions are 75 x125 x 111 x 180
- Fenced Yard
- Property is Fully Fenced
- Wood Fence
- Corner Lot
- Property is zoned R15M
HOA Fees
- $28 Monthly HOA Fees
Home Design
- Wood Frame Construction
- Shingle Roof
- Vinyl Siding
- Stick Built Home
Interior Spaces
- 2,033 Sq Ft Home
- 2-Story Property
- Ceiling Fan
- 1 Fireplace
- Blinds
- Living Room
- Formal Dining Room
- Bonus Room
- Crawl Space
- Washer and Dryer Hookup
Kitchen
- Dishwasher
- Kitchen Island
Flooring
- Wood
- Carpet
- Tile
Bedrooms and Bathrooms
- 3 Bedrooms
- Walk-in Shower
Parking
- 2 Car Attached Garage
- Garage Door Opener
- Driveway
Outdoor Features
- Covered patio or porch
Schools
- White Oak Elementary School
- Broad Creek Middle School
- Croatan High School
Utilities
- Heat Pump System
- Fuel Tank
Listing and Financial Details
- Tax Lot 76
- Assessor Parcel Number 630503035554000
Community Details
Overview
- Cedar Key HOA, Phone Number (252) 723-1452
- Cedar Key Subdivision
- Maintained Community
Recreation
- Community Pool
- Park
Ownership History
Purchase Details
Purchase Details
Purchase Details
Home Financials for this Owner
Home Financials are based on the most recent Mortgage that was taken out on this home.Purchase Details
Home Financials for this Owner
Home Financials are based on the most recent Mortgage that was taken out on this home.Purchase Details
Similar Homes in Newport, NC
Home Values in the Area
Average Home Value in this Area
Purchase History
| Date | Type | Sale Price | Title Company |
|---|---|---|---|
| Special Warranty Deed | -- | None Listed On Document | |
| Special Warranty Deed | -- | None Listed On Document | |
| Quit Claim Deed | -- | None Listed On Document | |
| Warranty Deed | $335,000 | None Available | |
| Warranty Deed | $66,000 | None Available | |
| Deed | $35,000 | -- |
Mortgage History
| Date | Status | Loan Amount | Loan Type |
|---|---|---|---|
| Previous Owner | $113,706 | New Conventional | |
| Previous Owner | $268,000 | Purchase Money Mortgage | |
| Previous Owner | $50,250 | Credit Line Revolving | |
| Previous Owner | $65,900 | Purchase Money Mortgage |
Property History
| Date | Event | Price | Change | Sq Ft Price |
|---|---|---|---|---|
| 05/20/2025 05/20/25 | Sold | $467,500 | -1.6% | $230 / Sq Ft |
| 03/12/2025 03/12/25 | Pending | -- | -- | -- |
| 01/16/2025 01/16/25 | For Sale | $475,000 | +177.8% | $234 / Sq Ft |
| 02/26/2014 02/26/14 | Sold | $171,000 | -25.6% | $84 / Sq Ft |
| 01/27/2014 01/27/14 | Pending | -- | -- | -- |
| 11/05/2013 11/05/13 | For Sale | $229,975 | -- | $113 / Sq Ft |
Tax History Compared to Growth
Tax History
| Year | Tax Paid | Tax Assessment Tax Assessment Total Assessment is a certain percentage of the fair market value that is determined by local assessors to be the total taxable value of land and additions on the property. | Land | Improvement |
|---|---|---|---|---|
| 2024 | $13 | $279,675 | $91,873 | $187,802 |
| 2023 | $1,403 | $279,675 | $91,873 | $187,802 |
| 2022 | $1,375 | $279,675 | $91,873 | $187,802 |
| 2021 | $0 | $279,675 | $91,873 | $187,802 |
| 2020 | $1,327 | $279,675 | $91,873 | $187,802 |
| 2019 | $1,144 | $247,285 | $50,259 | $197,026 |
| 2017 | $1,144 | $247,285 | $50,259 | $197,026 |
| 2016 | $979 | $247,285 | $50,259 | $197,026 |
| 2015 | $905 | $247,285 | $50,259 | $197,026 |
| 2014 | $976 | $267,041 | $66,780 | $200,261 |
Agents Affiliated with this Home
-
Jennifer Harvell

Seller's Agent in 2025
Jennifer Harvell
Big Rock Real Estate & Property Management
(252) 646-3128
1 in this area
18 Total Sales
-
Kayla Stinson
K
Buyer's Agent in 2025
Kayla Stinson
Keller Williams Realty
(336) 750-7062
1 in this area
2 Total Sales
-
Thomas Stephenson
T
Seller's Agent in 2014
Thomas Stephenson
Century 21 Coastal Advantage
(252) 723-2786
3 in this area
62 Total Sales
-
B
Buyer's Agent in 2014
Brooke Brown-Pollard
Cirila Cothran Real Estate
Map
Source: Hive MLS
MLS Number: 100483991
APN: 6305.03.03.5554000
- 207 Sandbar Ct
- 121 Bogue Forest Ct
- 126 Marsh Harbour Dr
- 224 Hickory Shores Dr
- 110 Bogue Loop Rd
- 122 Ballantine Grove Ln
- 153 Ballantine Grove Ln
- 129 Ballantine Grove Ln
- 211 Tidewater Dr
- 232 Hickory Shores Dr
- 105 Everette Ct
- 305 Blue Goose Ln Unit 66
- 107 Live Oak Rd
- 240 Live Oak Rd
- 210 Upchurch Dr
- 274 Live Oak Rd
- 187 Beulah Ln
- 195 Beulah Ln
- 156 Beulah Ln
- 278 Live Oak Rd
